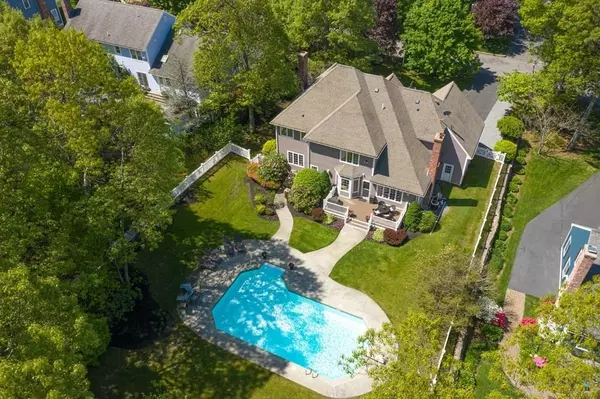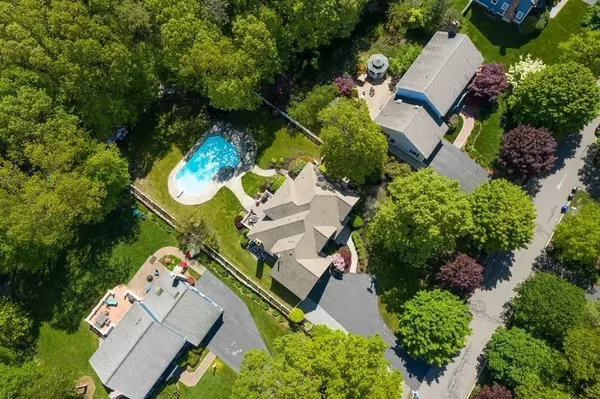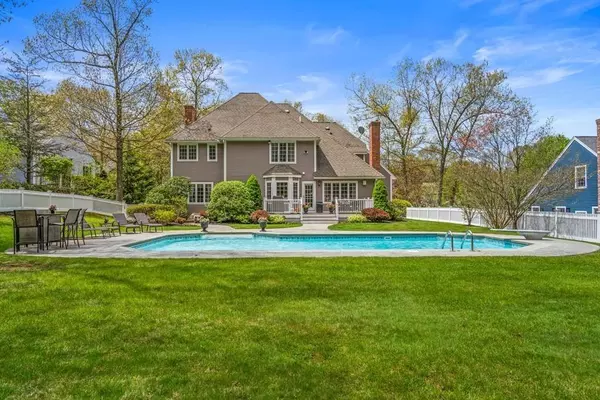$1,185,000
$1,200,000
1.3%For more information regarding the value of a property, please contact us for a free consultation.
4 Beds
3.5 Baths
4,308 SqFt
SOLD DATE : 07/21/2020
Key Details
Sold Price $1,185,000
Property Type Single Family Home
Sub Type Single Family Residence
Listing Status Sold
Purchase Type For Sale
Square Footage 4,308 sqft
Price per Sqft $275
Subdivision Governor Winthrop Estates
MLS Listing ID 72659797
Sold Date 07/21/20
Style Colonial
Bedrooms 4
Full Baths 3
Half Baths 1
Year Built 1997
Annual Tax Amount $13,771
Tax Year 2020
Lot Size 0.750 Acres
Acres 0.75
Property Description
Welcome home to 35 Buehler Road, situated on a quiet cul-de-sac in the sought after Governor Winthrop Estates. Make this beautiful home yours and start creating your best memories. This gorgeous home has been lovingly maintained by its original owners and boasts four beautifully sized bedrooms, all with hardwood flooring, spacious and open family room, breakfast area and kitchen, with new quartz counters and tile backsplash, stunning front to back formal dining room and step down living room. This home boasts beautiful over-sized windows throughout. A private office on the first floor can also be used as a fifth bedroom, or playroom. Step outside into your beautiful backyard oasis, perfect for a life-time of family fun and laughter
Location
State MA
County Middlesex
Zoning res
Direction Springs Road to Copeland to Buehler
Rooms
Family Room Vaulted Ceiling(s), Flooring - Hardwood, Window(s) - Bay/Bow/Box, Open Floorplan
Basement Full, Partially Finished, Bulkhead
Primary Bedroom Level Second
Dining Room Closet/Cabinets - Custom Built, Flooring - Hardwood, Window(s) - Bay/Bow/Box
Kitchen Closet/Cabinets - Custom Built, Flooring - Hardwood, Window(s) - Bay/Bow/Box, Dining Area, Countertops - Upgraded, Kitchen Island, Cabinets - Upgraded, Exterior Access, Open Floorplan, Recessed Lighting, Lighting - Overhead
Interior
Interior Features Closet, Cable Hookup, Closet/Cabinets - Custom Built, Office, Exercise Room, Game Room, Wired for Sound
Heating Forced Air, Oil
Cooling Central Air
Flooring Wood, Tile, Flooring - Hardwood, Flooring - Wall to Wall Carpet
Fireplaces Number 2
Fireplaces Type Family Room, Living Room
Appliance Oven, Dishwasher, Disposal, Trash Compactor, Countertop Range, Refrigerator, Washer, Dryer, Oil Water Heater, Plumbed For Ice Maker, Utility Connections for Electric Range, Utility Connections for Electric Oven, Utility Connections for Electric Dryer
Laundry Window(s) - Picture, Electric Dryer Hookup, First Floor, Washer Hookup
Exterior
Exterior Feature Storage, Professional Landscaping, Sprinkler System, Decorative Lighting
Garage Spaces 2.0
Fence Fenced
Pool In Ground, Pool - Inground Heated
Community Features Shopping, Walk/Jog Trails, Golf, Medical Facility, Highway Access, House of Worship, Public School, University
Utilities Available for Electric Range, for Electric Oven, for Electric Dryer, Washer Hookup, Icemaker Connection
Waterfront false
Roof Type Shingle
Total Parking Spaces 4
Garage Yes
Private Pool true
Building
Lot Description Level
Foundation Concrete Perimeter
Sewer Public Sewer
Water Public
Schools
Elementary Schools Davisk-2Lane3-5
Middle Schools J.G.M.S
High Schools Bhs
Others
Acceptable Financing Contract
Listing Terms Contract
Read Less Info
Want to know what your home might be worth? Contact us for a FREE valuation!

Our team is ready to help you sell your home for the highest possible price ASAP
Bought with Sonia Rollins • EXIT Premier Real Estate






