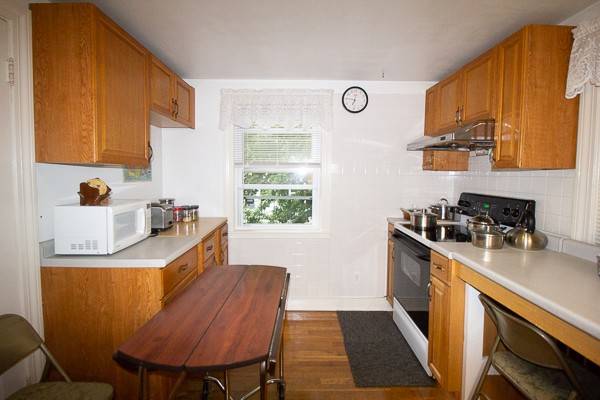$875,000
$899,000
2.7%For more information regarding the value of a property, please contact us for a free consultation.
4 Beds
3 Baths
2,004 SqFt
SOLD DATE : 07/10/2020
Key Details
Sold Price $875,000
Property Type Multi-Family
Sub Type 2 Family - 2 Units Side by Side
Listing Status Sold
Purchase Type For Sale
Square Footage 2,004 sqft
Price per Sqft $436
MLS Listing ID 72623821
Sold Date 07/10/20
Bedrooms 4
Full Baths 3
Year Built 1955
Annual Tax Amount $7,379
Tax Year 2020
Lot Size 5,227 Sqft
Acres 0.12
Property Sub-Type 2 Family - 2 Units Side by Side
Property Description
MUST SEE! Excellent location in Newton Corner area. This owner-occupied side by side duplex style 2-family home is just a couple of blocks to the elementary & middle schools. Easy to commute with less than 2 minutes to the bus stop for route #57 & #501/503 to Downtown Boston/Copley Square via Mass Pike. Convenient to access shops, restaurants, malls and highway. Hardwood floors throughout, 2 bedrooms in each unit with extra loft room in unit 2, central air, 3 full baths, skylights, 11 new bow/bay/awning/sash windows, new retaining walls and red brick patio, new hot water tank, 5-year new roof/gutters, attached one-car garage, 4-car parking space on driveway, washer/dryer in basement plus in-unit washer hookup, walk-out basement. It also offers the great flexibility to use as owner-occupied single family home or live in one unit and rent the other one to get income. Note: due to the COVID-19, a virtual tour video available.
Location
State MA
County Middlesex
Area Newton Corner
Zoning MR1
Direction Tremont St to Playstead Road
Rooms
Basement Full, Crawl Space, Partially Finished, Walk-Out Access, Sump Pump, Concrete
Interior
Interior Features Unit 1(Bathroom With Tub & Shower), Unit 2(Ceiling Fans, Bathroom with Shower Stall), Unit 1 Rooms(Kitchen, Living RM/Dining RM Combo), Unit 2 Rooms(Kitchen, Family Room, Living RM/Dining RM Combo, Loft)
Heating Unit 1(Hot Water Baseboard, Gas), Unit 2(Hot Water Baseboard, Gas, Wood Stove)
Cooling Unit 1(Central Air), Unit 2(Central Air, Window AC)
Flooring Hardwood, Unit 1(undefined), Unit 2(Hardwood Floors)
Fireplaces Number 1
Fireplaces Type Unit 2(Fireplace - Wood burning)
Appliance Gas Water Heater, Tank Water Heater, Utility Connections for Electric Range, Utility Connections for Electric Oven, Utility Connections for Electric Dryer
Laundry Washer Hookup, Unit 1(Washer Hookup)
Exterior
Exterior Feature Rain Gutters
Garage Spaces 1.0
Community Features Public Transportation, Shopping, Golf, Medical Facility, Highway Access, Public School, T-Station, Sidewalks
Utilities Available for Electric Range, for Electric Oven, for Electric Dryer, Washer Hookup
Roof Type Shingle
Total Parking Spaces 4
Garage Yes
Building
Lot Description Gentle Sloping, Level
Story 3
Foundation Block
Sewer Public Sewer
Water Public
Schools
Elementary Schools Underwood
Middle Schools Bigelow
High Schools Newton North
Read Less Info
Want to know what your home might be worth? Contact us for a FREE valuation!

Our team is ready to help you sell your home for the highest possible price ASAP
Bought with Cil Cangiano • Barrett Sotheby's International Realty







