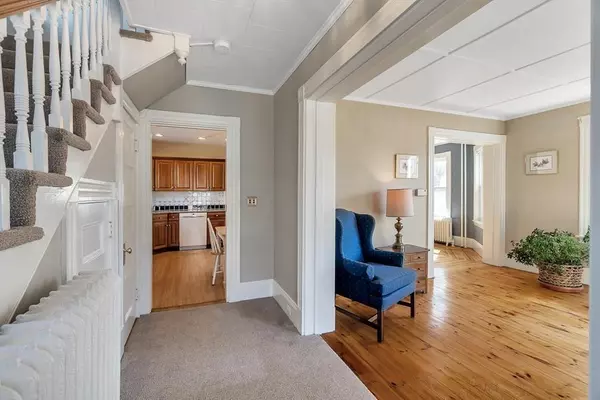$605,000
$615,000
1.6%For more information regarding the value of a property, please contact us for a free consultation.
5 Beds
2.5 Baths
2,349 SqFt
SOLD DATE : 07/15/2020
Key Details
Sold Price $605,000
Property Type Single Family Home
Sub Type Single Family Residence
Listing Status Sold
Purchase Type For Sale
Square Footage 2,349 sqft
Price per Sqft $257
Subdivision In-Town Andover! The Distance Of Only 12 Properties By Elm Street To Main Street.
MLS Listing ID 72632752
Sold Date 07/15/20
Style Colonial
Bedrooms 5
Full Baths 2
Half Baths 1
HOA Y/N false
Year Built 1920
Annual Tax Amount $8,799
Tax Year 2020
Lot Size 9,583 Sqft
Acres 0.22
Property Description
IN-TOWN CHARMER PRICED TO SELL! So close to town center, there is no need to get into your car to run errands or to get to the commuter “T” train to Boston! Easy-to-love picturesque colonial with modern updates & conveniences. 1st floor family room plus living room, formal dining room with fireplace, updated kitchen, also half bath & laundry, plus mudroom complete the 1st floor. 4 bedrooms with 2 full baths on the 2nd floor. Master bedroom has private full bath. 5th bedroom plus at home office on the 3rd floor. Brand new water line to street in February 2020, updated boiler & hot water system in 2018, replacement windows, new roof (on main portion of house) in 2016, added oversized 2 car garage in 2008, replaced roof on addition in 2006, interior perimeter drain system in basement, maintenance free vinyl siding on exterior, lawn sprinkler system, roof gutter system, & more! Bring your porch rocker, it's perfect for watching Life All Around! INSPIRING LIFESTYLE! DON'T WAIT!
Location
State MA
County Essex
Zoning SRA
Direction Main Street to Elm Street, only .2 of a mile to corner of Main & Central at the public library.
Rooms
Family Room Ceiling Fan(s), Closet, Cable Hookup, Chair Rail, Deck - Exterior, Exterior Access, Recessed Lighting, Slider, Wainscoting
Basement Full, Crawl Space, Interior Entry, Sump Pump, Concrete, Unfinished
Primary Bedroom Level Second
Dining Room Closet/Cabinets - Custom Built, Flooring - Hardwood
Kitchen Ceiling Fan(s), Flooring - Laminate, Countertops - Stone/Granite/Solid, Recessed Lighting, Gas Stove
Interior
Interior Features Closet, Closet/Cabinets - Custom Built, Entrance Foyer, Mud Room, Bonus Room
Heating Hot Water, Natural Gas
Cooling Window Unit(s)
Flooring Tile, Carpet, Hardwood, Pine, Flooring - Wall to Wall Carpet, Flooring - Laminate
Fireplaces Number 1
Fireplaces Type Dining Room
Appliance Range, Dishwasher, Disposal, Microwave, Refrigerator, Washer, Dryer, Gas Water Heater, Utility Connections for Gas Range, Utility Connections for Gas Dryer
Laundry Closet/Cabinets - Custom Built, Flooring - Stone/Ceramic Tile, First Floor
Exterior
Exterior Feature Rain Gutters, Sprinkler System
Garage Spaces 2.0
Community Features Public Transportation, Shopping, Park, House of Worship, Private School, Public School, T-Station, Sidewalks
Utilities Available for Gas Range, for Gas Dryer
Roof Type Shingle
Total Parking Spaces 4
Garage Yes
Building
Lot Description Additional Land Avail.
Foundation Concrete Perimeter, Stone, Irregular
Sewer Public Sewer
Water Public
Architectural Style Colonial
Schools
Elementary Schools Bancroft
Middle Schools Doherty Middle
High Schools A.H.S.
Others
Senior Community false
Read Less Info
Want to know what your home might be worth? Contact us for a FREE valuation!

Our team is ready to help you sell your home for the highest possible price ASAP
Bought with The Lucci Witte Team • William Raveis R.E. & Home Services







