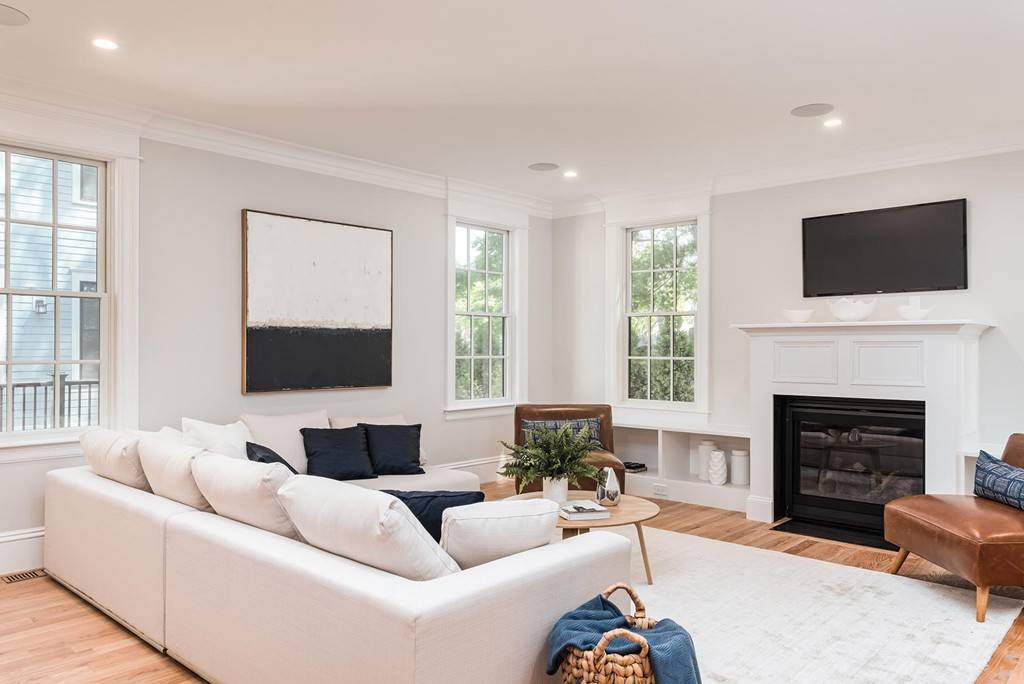$1,669,000
$1,699,000
1.8%For more information regarding the value of a property, please contact us for a free consultation.
4 Beds
4.5 Baths
3,581 SqFt
SOLD DATE : 07/16/2020
Key Details
Sold Price $1,669,000
Property Type Condo
Sub Type Condominium
Listing Status Sold
Purchase Type For Sale
Square Footage 3,581 sqft
Price per Sqft $466
MLS Listing ID 72674639
Sold Date 07/16/20
Bedrooms 4
Full Baths 4
Half Baths 1
HOA Y/N true
Year Built 2020
Property Sub-Type Condominium
Property Description
Brimming with natural light, this new construction town-house condominium blends vintage design with modern amenities,extraordinary space, and fine craftsmanship. Feels like a single family. Very private. Soaring ceilings, exquisite trim and detailing, hardwood flooring, high end kitchen and baths, well-proportioned living areas, gas fireplace, and a 2 car attached garage are some of the many features offered. Top quality construction by experienced local builder. Incredible 22' 2nd story roof deck. Deck off main living area accesses exclusive yard. Gorgeous master bedroom has luxurious bath with radiant heated floors and two walk in closets. Finished 3rd floor makes for a great home office. Finished lower level with full bathroom, 2nd floor laundry, high efficiency gas HVAC system, and ample closet and storage space. The property is well located in the trendy village of Newtonville affording easy access to The Mass Pike, Commuter Rail, local shops, parks and schools
Location
State MA
County Middlesex
Area Newtonville
Zoning Res
Direction Newtonville Ave near Harvard St
Rooms
Family Room Bathroom - Full, Closet
Primary Bedroom Level Second
Kitchen Countertops - Stone/Granite/Solid, Kitchen Island
Interior
Interior Features Bathroom - Full, Bonus Room, Home Office, Bathroom, Wired for Sound
Heating Forced Air, Natural Gas, Unit Control
Cooling Central Air, Unit Control
Flooring Hardwood
Fireplaces Number 1
Fireplaces Type Living Room
Appliance Range, Dishwasher, Disposal, Refrigerator, Wine Refrigerator, Range Hood, Gas Water Heater, Utility Connections for Gas Range, Utility Connections for Electric Dryer
Laundry Second Floor, In Unit
Exterior
Exterior Feature Balcony / Deck, Rain Gutters
Garage Spaces 2.0
Community Features Public Transportation, Shopping, Park, Walk/Jog Trails, Conservation Area, Highway Access, House of Worship, Private School, Public School, T-Station
Utilities Available for Gas Range, for Electric Dryer
Roof Type Shingle
Total Parking Spaces 2
Garage Yes
Building
Story 4
Sewer Public Sewer
Water Public
Schools
Elementary Schools Cabot
Middle Schools Day
High Schools Newton North
Others
Pets Allowed Yes
Read Less Info
Want to know what your home might be worth? Contact us for a FREE valuation!

Our team is ready to help you sell your home for the highest possible price ASAP
Bought with J.T. Kelly • Keller Williams Realty







