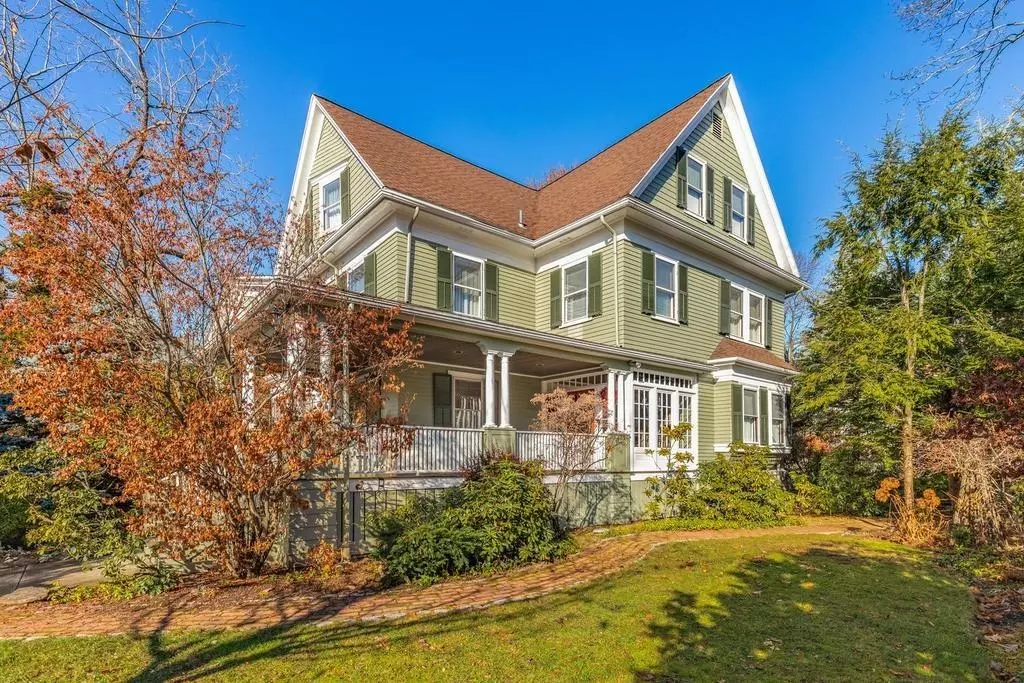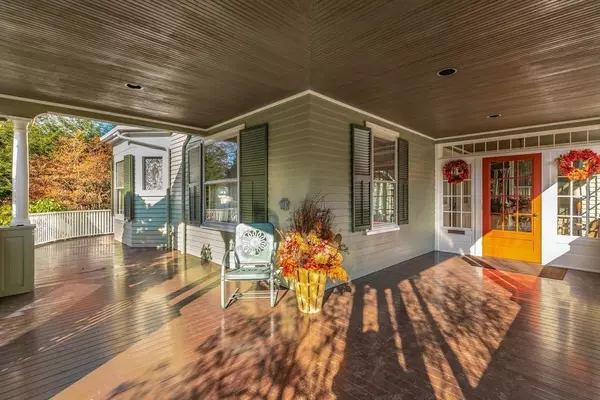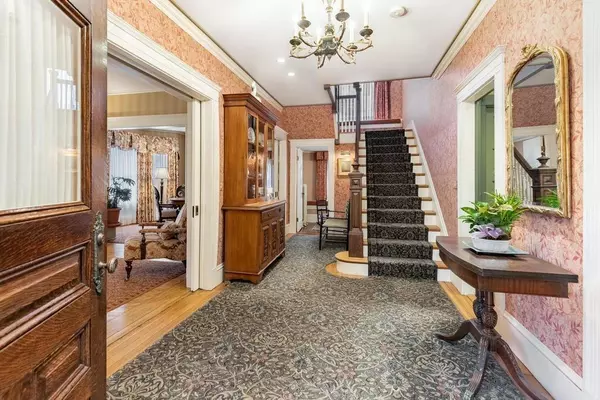$1,178,500
$1,125,000
4.8%For more information regarding the value of a property, please contact us for a free consultation.
5 Beds
4.5 Baths
3,655 SqFt
SOLD DATE : 06/30/2020
Key Details
Sold Price $1,178,500
Property Type Single Family Home
Sub Type Single Family Residence
Listing Status Sold
Purchase Type For Sale
Square Footage 3,655 sqft
Price per Sqft $322
Subdivision Highlands
MLS Listing ID 72651485
Sold Date 06/30/20
Style Victorian
Bedrooms 5
Full Baths 4
Half Baths 1
Year Built 1902
Annual Tax Amount $10,226
Tax Year 2020
Lot Size 9,583 Sqft
Acres 0.22
Property Description
Elegance and style abound in this renovated Victorian set on one of the most sought after streets in the desirable Melrose Highlands! A wrap around FP leads you into a central hallway and spacious foyer with the LR and DR on either side. A front & rear parlor boast pocket doors and a beautifully restored leaded glass window. The formal DR offers a FP, recessed lighting and a butler’s pantry with a pass thru to a stunning KIT with recessed tin ceiling, large center island, Kennebec cabinets, high end appliances, built-in window seat and a second staircase. The MB includes an en suite bath and FP. Three additional BR’s and a BTH on the second level. The finished third level of the home offers flex space. Additional living and work space in the finished LL would make a fantastic media/family room! The grounds are reminiscent of an English garden and are lush with greenery and multiple areas to relax and enjoy the upcoming warm weather. The Highlands Commuter Rail and dining are nearby
Location
State MA
County Middlesex
Area Melrose Highlands
Zoning URA
Direction Off Ashland or Morgan Street
Rooms
Family Room Flooring - Hardwood, Window(s) - Bay/Bow/Box, Crown Molding
Basement Full, Partially Finished, Walk-Out Access, Interior Entry, Unfinished
Primary Bedroom Level Second
Dining Room Beamed Ceilings, Closet, Closet/Cabinets - Custom Built, Flooring - Hardwood, Window(s) - Bay/Bow/Box, Recessed Lighting, Lighting - Overhead
Kitchen Bathroom - Half, Coffered Ceiling(s), Closet/Cabinets - Custom Built, Flooring - Stone/Ceramic Tile, Window(s) - Bay/Bow/Box, Pantry, Countertops - Stone/Granite/Solid, Countertops - Upgraded, Kitchen Island, Wet Bar, Breakfast Bar / Nook, Cabinets - Upgraded, Deck - Exterior, Exterior Access, Recessed Lighting, Remodeled, Stainless Steel Appliances, Gas Stove, Lighting - Pendant, Lighting - Overhead, Beadboard
Interior
Interior Features Closet, Closet/Cabinets - Custom Built, Cable Hookup, Countertops - Stone/Granite/Solid, Beadboard, Recessed Lighting, Lighting - Overhead, Vestibule, Bathroom - Full, Bathroom - With Tub, Media Room, Foyer, Bathroom, Wired for Sound, Internet Available - Unknown
Heating Baseboard, Hot Water
Cooling Window Unit(s), Dual
Flooring Wood, Tile, Carpet, Flooring - Hardwood, Flooring - Stone/Ceramic Tile
Fireplaces Number 2
Fireplaces Type Dining Room, Master Bedroom
Appliance Range, Oven, Dishwasher, Disposal, Countertop Range, Refrigerator, Washer, Dryer, Tank Water Heaterless, Utility Connections for Gas Range, Utility Connections for Gas Oven
Laundry Bathroom - Half, In Basement
Exterior
Exterior Feature Storage, Garden
Fence Fenced/Enclosed, Fenced
Community Features Public Transportation, Shopping, Pool, Tennis Court(s), Park, Walk/Jog Trails, Golf, Medical Facility, Bike Path, Conservation Area, Highway Access, House of Worship, Private School, Public School, T-Station, Other, Sidewalks
Utilities Available for Gas Range, for Gas Oven
Waterfront false
Roof Type Shingle
Total Parking Spaces 4
Garage No
Building
Lot Description Level
Foundation Stone
Sewer Public Sewer
Water Public
Schools
Elementary Schools Apply
Middle Schools Mvmms
High Schools Melrose High
Read Less Info
Want to know what your home might be worth? Contact us for a FREE valuation!

Our team is ready to help you sell your home for the highest possible price ASAP
Bought with The Mary Scimemi Team • Leading Edge Real Estate







