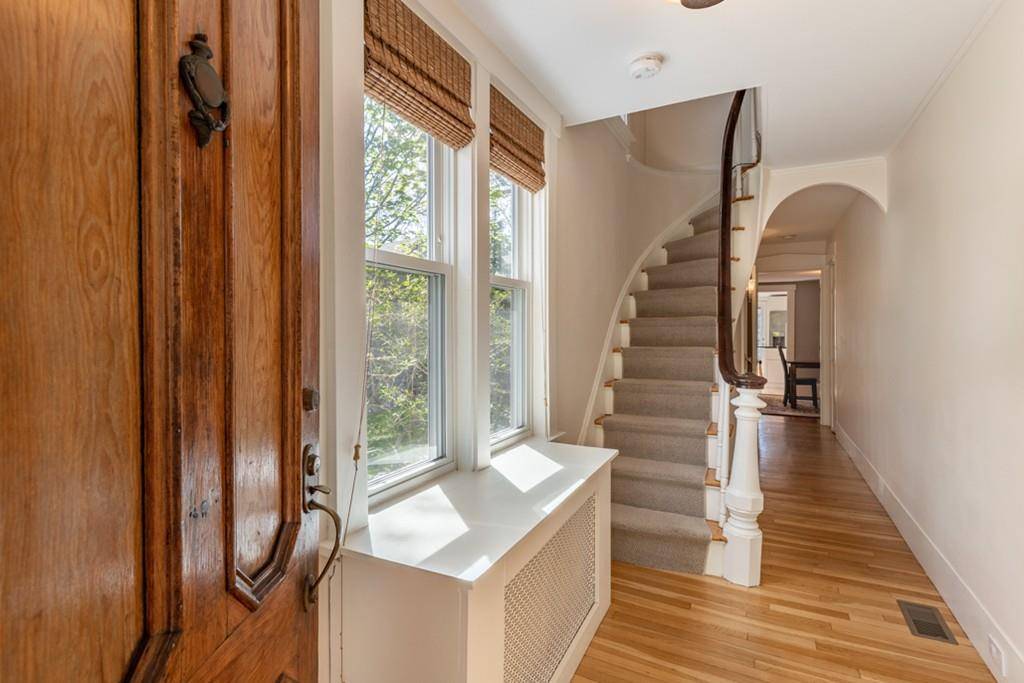$920,000
$899,999
2.2%For more information regarding the value of a property, please contact us for a free consultation.
3 Beds
2.5 Baths
1,828 SqFt
SOLD DATE : 07/01/2020
Key Details
Sold Price $920,000
Property Type Single Family Home
Sub Type Single Family Residence
Listing Status Sold
Purchase Type For Sale
Square Footage 1,828 sqft
Price per Sqft $503
MLS Listing ID 72657786
Sold Date 07/01/20
Style Colonial
Bedrooms 3
Full Baths 2
Half Baths 1
Year Built 1850
Annual Tax Amount $8,764
Tax Year 2020
Lot Size 8,712 Sqft
Acres 0.2
Property Sub-Type Single Family Residence
Property Description
Charm & character abound in this MOVE-IN ready 3-bedroom, 2.5 bath home in picturesque Auburndale! A sunny entryway welcomes you to a large living room w/custom built-ins, floor-to-ceiling windows, dining room & a spacious mudroom. Eat-in kitchen has been remodeled w/new cabinets, granite countertops & all new SS appliances, and is open to a sun-filled family room w/working fireplace & easy access to back deck & yard. A half bath & laundry room complete the 1st floor. Upstairs includes 2 bedrooms, a full bath, plus a MASTER BEDROOM SUITE w/master bath, walk-in closet and SITTING ROOM! Entire interior & exterior is freshly painted, NEW high efficiency HEATING SYSTEM (converted to gas), new hot water tank, and CENTRAL AC on the 1st floor. Hardwood floors throughout & TWO driveways, plus a fenced-in yard w/plenty of sun & shade.WALK TO Burr school, playgrounds, transportation, Farmers Market, Auburndale Square and West Newton Square where you will enjoy restaurants, shopping, & Starbucks.
Location
State MA
County Middlesex
Area Auburndale
Zoning SR3
Direction Commonwealth Ave., to Lexington St., to Auburndale Ave.
Rooms
Family Room Skylight, Vaulted Ceiling(s), Flooring - Hardwood
Basement Full, Interior Entry
Primary Bedroom Level Second
Dining Room Flooring - Hardwood
Kitchen Flooring - Hardwood, Kitchen Island, Exterior Access, Open Floorplan, Recessed Lighting
Interior
Interior Features Home Office, Sitting Room, Entry Hall
Heating Baseboard, Natural Gas
Cooling Central Air
Flooring Wood, Carpet, Laminate, Hardwood, Flooring - Laminate, Flooring - Wall to Wall Carpet
Fireplaces Number 1
Fireplaces Type Family Room
Appliance Oven, Dishwasher, Disposal, Microwave, Countertop Range, Refrigerator, Gas Water Heater, Tank Water Heater, Plumbed For Ice Maker, Utility Connections for Gas Range, Utility Connections for Gas Oven, Utility Connections for Gas Dryer, Utility Connections for Electric Dryer
Laundry First Floor, Washer Hookup
Exterior
Exterior Feature Rain Gutters, Storage
Fence Fenced/Enclosed, Fenced
Community Features Public Transportation, Shopping, Pool, Tennis Court(s), Park, Walk/Jog Trails, Golf, Medical Facility, Bike Path, Highway Access, House of Worship, Private School, Public School, T-Station
Utilities Available for Gas Range, for Gas Oven, for Gas Dryer, for Electric Dryer, Washer Hookup, Icemaker Connection
Roof Type Shingle
Total Parking Spaces 4
Garage No
Building
Lot Description Level
Foundation Stone
Sewer Public Sewer
Water Public
Architectural Style Colonial
Schools
Elementary Schools Burr
Middle Schools Day
High Schools Nnhs
Others
Acceptable Financing Contract
Listing Terms Contract
Read Less Info
Want to know what your home might be worth? Contact us for a FREE valuation!

Our team is ready to help you sell your home for the highest possible price ASAP
Bought with VP Real Estate Group • Dream Realty







