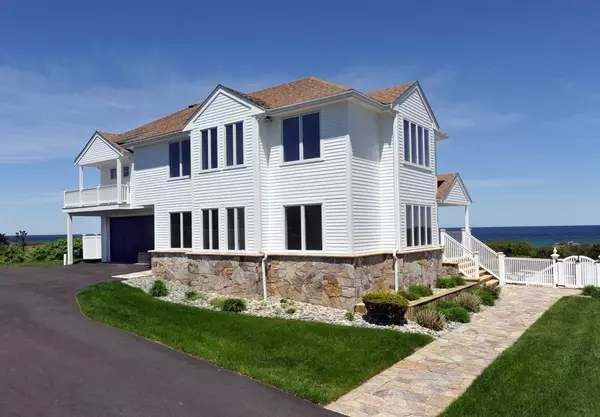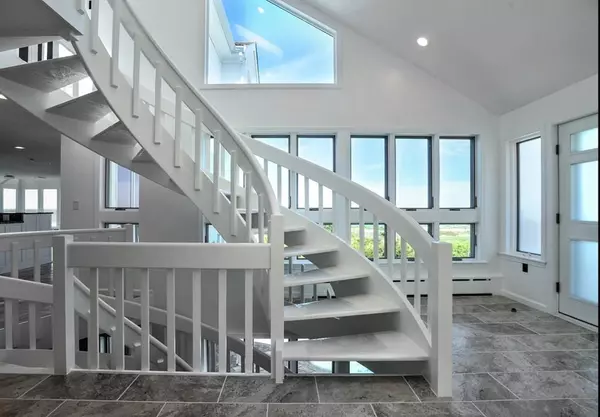$2,387,500
$2,599,000
8.1%For more information regarding the value of a property, please contact us for a free consultation.
6 Beds
5 Baths
6,865 SqFt
SOLD DATE : 06/30/2020
Key Details
Sold Price $2,387,500
Property Type Single Family Home
Sub Type Single Family Residence
Listing Status Sold
Purchase Type For Sale
Square Footage 6,865 sqft
Price per Sqft $347
Subdivision Old Rexhame
MLS Listing ID 72662017
Sold Date 06/30/20
Style Contemporary
Bedrooms 6
Full Baths 4
Half Baths 2
HOA Y/N true
Year Built 1987
Annual Tax Amount $26,145
Tax Year 2020
Lot Size 0.340 Acres
Acres 0.34
Property Description
The lifestyle you deserve awaits in this perfect, tranquil, direct oceanfront retreat. Located on a private road in the heart of Old Rexhame beach and situated half way between Boston and Cape Cod, this modern home is beach living at it finest. A must see home with 10 rooms of generous proportions on three levels, which has just undergone flawless renovations, designed with entertaining and family living in mind. Features include wrap around decks, grand master suite, 2nd master suite for guests, private beach access to a breath taking sandy beach, professional bar, sauna and a beautiful wine cellar - it all comes together to create an inviting beach front oasis. Walk out the lower level great room onto an elegant stone patio featuring in-ground heated pool, custom waterfall and private outdoor shower. Stroll down your very own stone lined path to the beach and let the stress melt away. Enjoy beach front living WITHOUT the risk of being in a flood zone!
Location
State MA
County Plymouth
Area Rexhame
Zoning R-3
Direction Old Rexhame beach area, private road, no sign
Rooms
Family Room Bathroom - Half, Ceiling Fan(s), Flooring - Stone/Ceramic Tile, Recessed Lighting, Remodeled
Basement Finished
Primary Bedroom Level Third
Dining Room Flooring - Hardwood, Recessed Lighting, Remodeled
Kitchen Closet/Cabinets - Custom Built, Flooring - Stone/Ceramic Tile, Countertops - Stone/Granite/Solid, French Doors, Kitchen Island, Deck - Exterior, Open Floorplan, Recessed Lighting, Remodeled, Second Dishwasher, Stainless Steel Appliances, Gas Stove
Interior
Interior Features Bathroom - Tiled With Shower Stall, Closet, Recessed Lighting, Bathroom - Half, Closet/Cabinets - Custom Built, Steam / Sauna, Countertops - Stone/Granite/Solid, Wet bar, Pot Filler Faucet, Second Master Bedroom, Wine Cellar, Game Room, Great Room, Bathroom, Sauna/Steam/Hot Tub, Wet Bar
Heating Baseboard, Natural Gas, Fireplace
Cooling Central Air
Flooring Tile, Flooring - Stone/Ceramic Tile
Fireplaces Number 3
Fireplaces Type Family Room, Master Bedroom
Appliance Range, Oven, Dishwasher, Disposal, Trash Compactor, Microwave, Countertop Range, Refrigerator, Freezer, Wine Refrigerator, Wine Cooler, Stainless Steel Appliance(s), Gas Water Heater, Plumbed For Ice Maker, Utility Connections for Gas Range, Utility Connections for Gas Oven, Utility Connections for Electric Oven, Utility Connections for Electric Dryer
Laundry Flooring - Stone/Ceramic Tile, Electric Dryer Hookup, Washer Hookup, Second Floor
Exterior
Exterior Feature Balcony / Deck, Balcony, Rain Gutters, Professional Landscaping, Sprinkler System, Outdoor Shower, Stone Wall
Garage Spaces 2.0
Fence Fenced
Pool Pool - Inground Heated
Community Features Shopping, Golf, Laundromat, Bike Path, Conservation Area, Marina, Private School, Public School
Utilities Available for Gas Range, for Gas Oven, for Electric Oven, for Electric Dryer, Washer Hookup, Icemaker Connection
Waterfront true
Waterfront Description Waterfront, Beach Front, Ocean, Frontage, Ocean, Direct Access, Frontage, 0 to 1/10 Mile To Beach, Beach Ownership(Public)
View Y/N Yes
View Scenic View(s)
Roof Type Shingle
Total Parking Spaces 10
Garage Yes
Private Pool true
Building
Foundation Concrete Perimeter
Sewer Public Sewer
Water Public
Read Less Info
Want to know what your home might be worth? Contact us for a FREE valuation!

Our team is ready to help you sell your home for the highest possible price ASAP
Bought with Thomas Pomella • Pomella Realty Group







