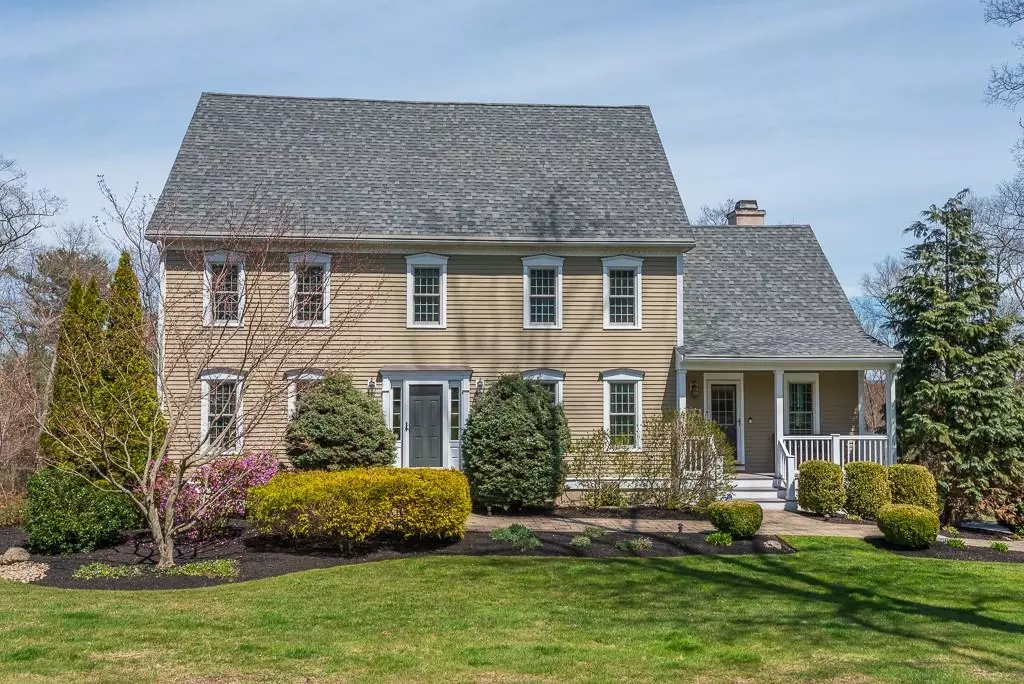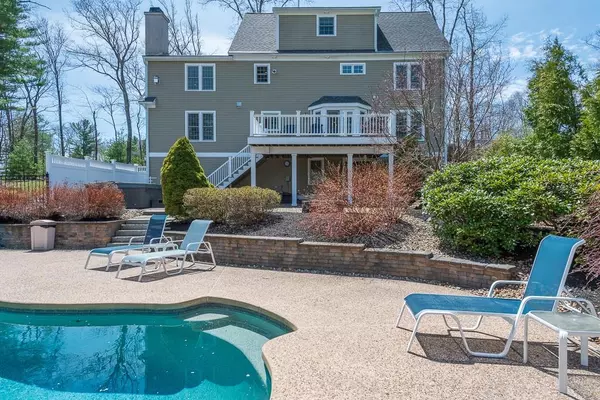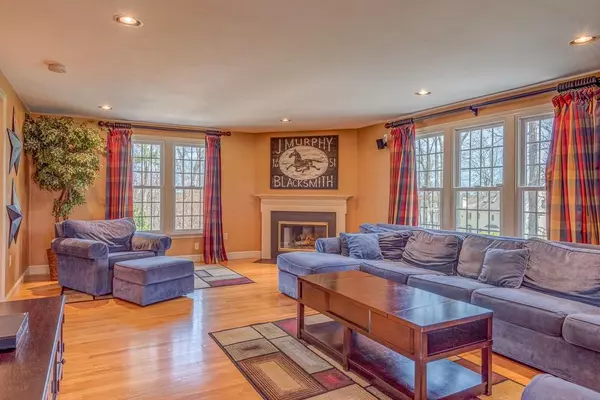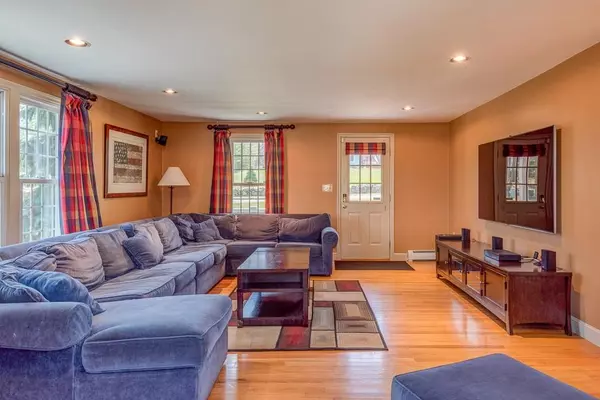$787,865
$779,000
1.1%For more information regarding the value of a property, please contact us for a free consultation.
4 Beds
3.5 Baths
3,442 SqFt
SOLD DATE : 07/01/2020
Key Details
Sold Price $787,865
Property Type Single Family Home
Sub Type Single Family Residence
Listing Status Sold
Purchase Type For Sale
Square Footage 3,442 sqft
Price per Sqft $228
Subdivision Long Hill
MLS Listing ID 72650055
Sold Date 07/01/20
Style Colonial
Bedrooms 4
Full Baths 3
Half Baths 1
Year Built 1995
Annual Tax Amount $9,362
Tax Year 2019
Lot Size 0.920 Acres
Acres 0.92
Property Description
From the first step into this picture perfect home, you'll be struck by the beauty and overall quality that abounds in this lovely Colonial home...set on an acre of land in the desirable Long Hill Subdivision. Four finished levels lends to many options on how to use your space...from a beautiful Cooks Kitchen, tastefully appointed family room, formal dining room and living room that leads to a private 1st floor office with french doors & built in cabinets. Upstairs a spacious Master Suite with a gas fireplace in the siting area. Baths with radiant heat floors, a finished 3rd floor AND a finished Lower Level! Hardwood floors, young Buderus furnace, newer roof and windows. Outside, a large treck deck, an incredible heated gunite pool, patio, firepit area, hot tub and a yard professionally landscaped to be the envy of the neighborhood! All makes for a relaxing, private oasis all your own! You'll be hard pressed to find another house like this one! Come enjoy all Georgetown has to offer!
Location
State MA
County Essex
Zoning RB
Direction Tenney Street to Long Hill Road
Rooms
Family Room Flooring - Hardwood, Exterior Access
Basement Full, Finished, Walk-Out Access, Garage Access
Primary Bedroom Level Second
Dining Room Flooring - Hardwood, Chair Rail, Wainscoting, Crown Molding
Kitchen Flooring - Hardwood, Dining Area, Pantry, Countertops - Stone/Granite/Solid, Kitchen Island, Deck - Exterior, Stainless Steel Appliances, Wine Chiller, Gas Stove
Interior
Interior Features Ceiling Fan(s), Crown Molding, Closet, Office, Bonus Room, Den, Exercise Room, Wired for Sound
Heating Baseboard, Natural Gas
Cooling Central Air
Flooring Tile, Laminate, Hardwood, Flooring - Hardwood, Flooring - Laminate
Fireplaces Number 2
Fireplaces Type Family Room, Master Bedroom
Appliance Range, Oven, Dishwasher, Microwave, Refrigerator, Washer, Dryer, Wine Refrigerator, Range Hood, Tank Water Heater, Utility Connections for Gas Range, Utility Connections for Gas Dryer
Laundry Flooring - Stone/Ceramic Tile, Second Floor, Washer Hookup
Exterior
Exterior Feature Professional Landscaping, Sprinkler System
Garage Spaces 2.0
Pool Pool - Inground Heated
Community Features Shopping, Park, Golf, Highway Access, Public School
Utilities Available for Gas Range, for Gas Dryer, Washer Hookup, Generator Connection
Roof Type Shingle
Total Parking Spaces 4
Garage Yes
Private Pool true
Building
Lot Description Cul-De-Sac, Wooded, Easements, Level
Foundation Concrete Perimeter
Sewer Private Sewer
Water Public
Architectural Style Colonial
Schools
Elementary Schools Perley/Pb
Middle Schools Gmhs
High Schools Ghs
Read Less Info
Want to know what your home might be worth? Contact us for a FREE valuation!

Our team is ready to help you sell your home for the highest possible price ASAP
Bought with John F. Sharkey • John F. Sharkey






