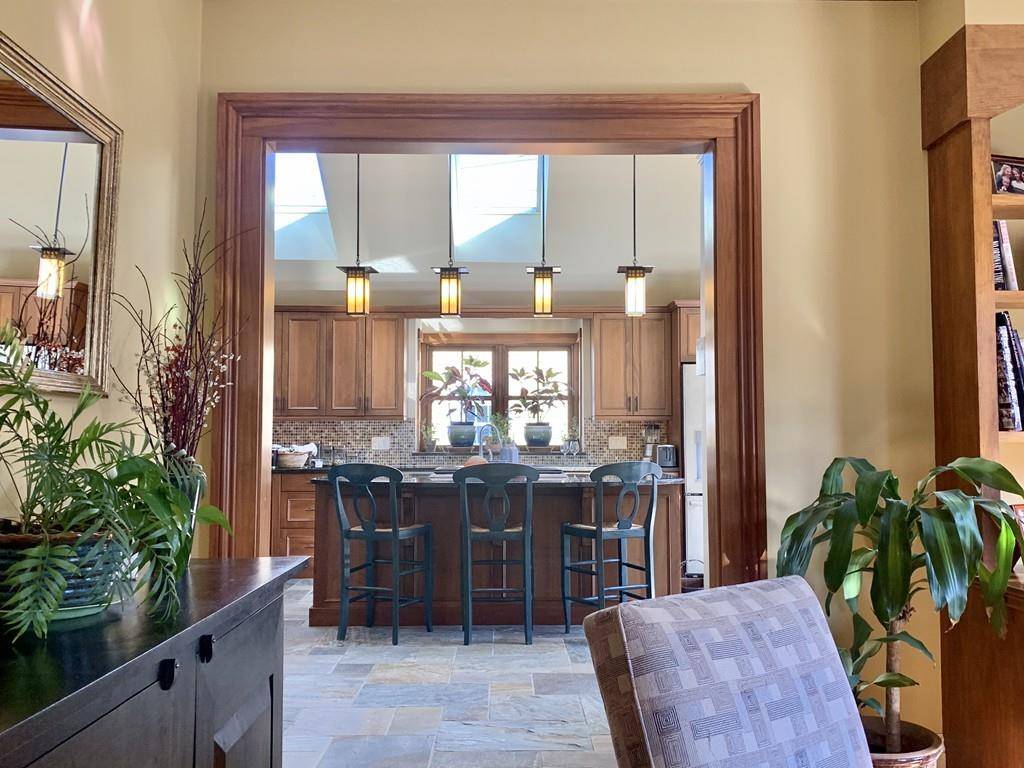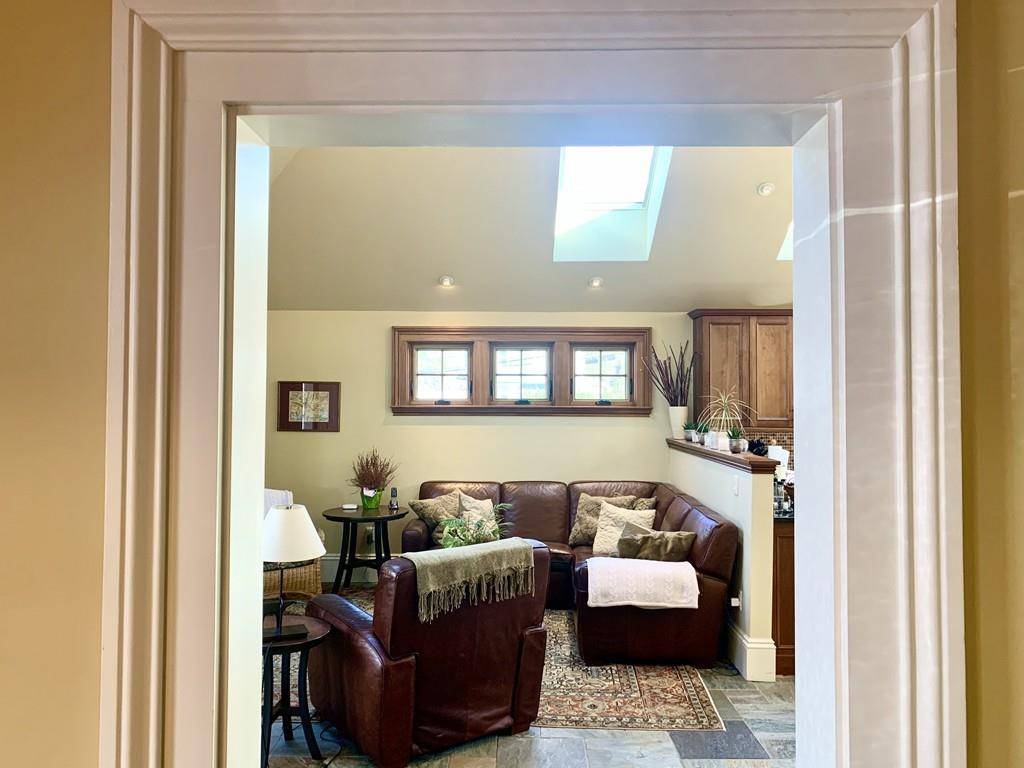$1,632,000
$1,649,000
1.0%For more information regarding the value of a property, please contact us for a free consultation.
5 Beds
3.5 Baths
4,346 SqFt
SOLD DATE : 07/01/2020
Key Details
Sold Price $1,632,000
Property Type Single Family Home
Sub Type Single Family Residence
Listing Status Sold
Purchase Type For Sale
Square Footage 4,346 sqft
Price per Sqft $375
MLS Listing ID 72645245
Sold Date 07/01/20
Style Colonial, Antique, Federal
Bedrooms 5
Full Baths 3
Half Baths 1
HOA Y/N false
Year Built 1830
Annual Tax Amount $11,995
Tax Year 2020
Lot Size 8,712 Sqft
Acres 0.2
Property Sub-Type Single Family Residence
Property Description
This gorgeous custom renovateddesign/builder'shome is sun filled, has an open floor plan withlarge rooms and is perfect for even the largest gatherings. There are too many special custom features to list, from its cathedral ceiling gourmet kitchen/family room, to the hand detailed woodwork, 17 skylights and more. It's open plan still offers plenty of privacy, with a basement family room and spectacular 3rd floor master sweet. The home has all new systems, Cadillac hydro-air/radiant floor heat and central AC. All this, and it's located in arguably Newton's best neighborhood, a short walk to the desirable Burr School, Commuter Rail, Starbucks, groceries, pizza, ice cream, restaurants, pharmacy, the beautiful Charles River cove park with its kayak rentals, skating, walking/biking trails. It's also just 3-minutes to the Mass Pike or Route 95, 5 from the Riverside T-stop. It adds up to an incredible place to live and to raise a family.
Location
State MA
County Middlesex
Area Auburndale
Zoning SR3
Direction North on Lexington Street from Commonwealth Ave. Go 500 yards, bear left onto Freeman St.
Rooms
Family Room Skylight, Cathedral Ceiling(s), Flooring - Stone/Ceramic Tile, Open Floorplan, Crown Molding
Basement Full, Partially Finished, Interior Entry, Bulkhead, Concrete
Primary Bedroom Level Third
Dining Room Beamed Ceilings, Flooring - Hardwood, Chair Rail, Open Floorplan, Crown Molding
Kitchen Skylight, Cathedral Ceiling(s), Flooring - Stone/Ceramic Tile, Window(s) - Bay/Bow/Box, Dining Area, Countertops - Stone/Granite/Solid, French Doors, Kitchen Island, Open Floorplan, Stainless Steel Appliances, Wine Chiller, Crown Molding
Interior
Interior Features Beamed Ceilings, Cable Hookup, High Speed Internet Hookup, Crown Molding, Office, Game Room
Heating Central, Radiant, Natural Gas, Hydro Air, Hydronic Floor Heat(Radiant)
Cooling Central Air, 3 or More
Flooring Wood, Stone / Slate, CRI Green Label Plus Certified Carpet, Flooring - Hardwood, Flooring - Wall to Wall Carpet
Appliance Disposal, Microwave, Indoor Grill, Countertop Range, Refrigerator, Washer, Dryer, ENERGY STAR Qualified Refrigerator, ENERGY STAR Qualified Dishwasher, ENERGY STAR Qualified Washer, Cooktop, Oven - ENERGY STAR, Gas Water Heater, Tank Water Heater, Utility Connections for Gas Range, Utility Connections for Gas Oven
Laundry Cable Hookup, Gas Dryer Hookup, Second Floor
Exterior
Exterior Feature Rain Gutters, Professional Landscaping, Sprinkler System
Garage Spaces 2.0
Fence Fenced/Enclosed, Fenced
Community Features Public Transportation, Shopping, Pool, Tennis Court(s), Park, Walk/Jog Trails, Golf, Medical Facility, Bike Path, Conservation Area, Highway Access, House of Worship, Private School, Public School, T-Station, University
Utilities Available for Gas Range, for Gas Oven
Waterfront Description Beach Front, Lake/Pond, River, Walk to, Other (See Remarks), 1/10 to 3/10 To Beach, Beach Ownership(Public)
Roof Type Shingle, Rubber
Total Parking Spaces 8
Garage Yes
Building
Lot Description Level
Foundation Stone
Sewer Public Sewer
Water Public
Architectural Style Colonial, Antique, Federal
Schools
Elementary Schools Burr
Middle Schools Fa Day
High Schools Newton North
Others
Senior Community false
Read Less Info
Want to know what your home might be worth? Contact us for a FREE valuation!

Our team is ready to help you sell your home for the highest possible price ASAP
Bought with Brennan, Shifman & Lee Team • Unlimited Sotheby's International Realty







