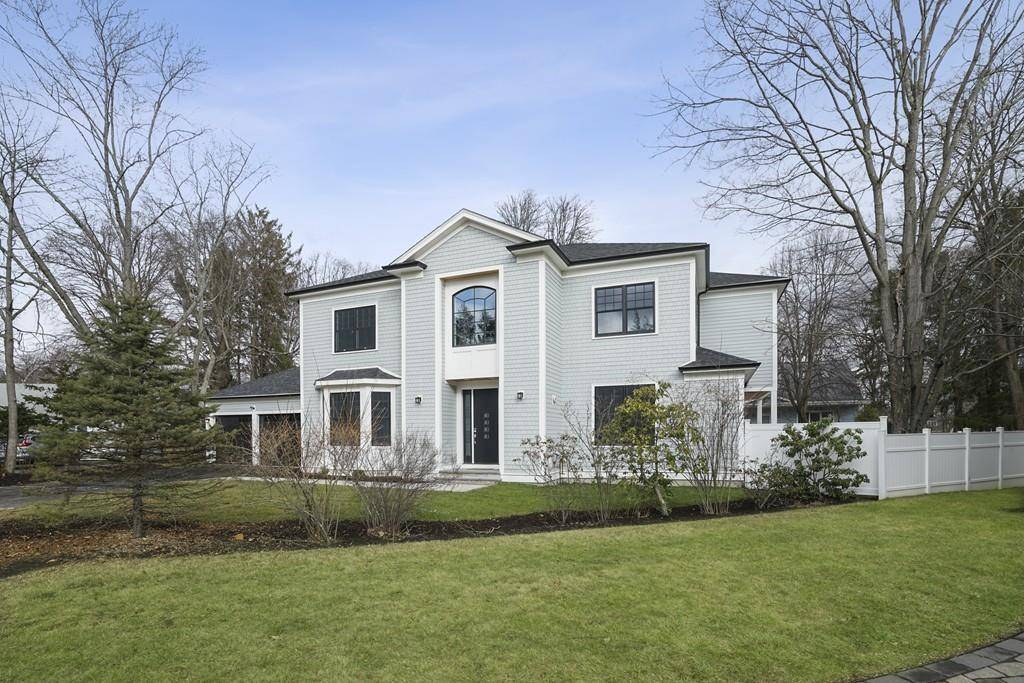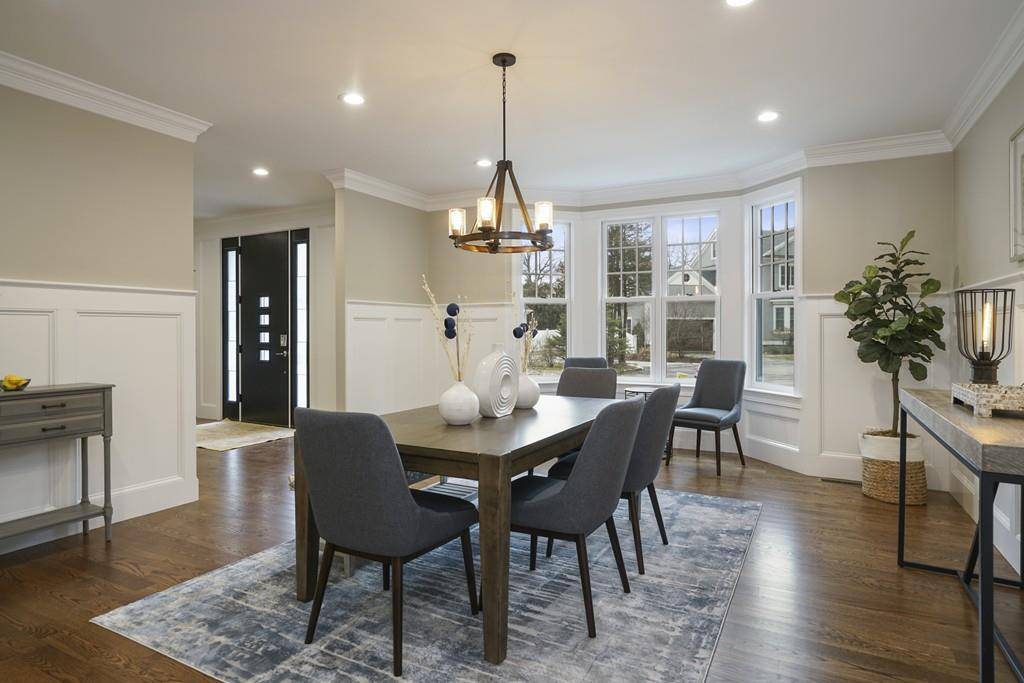$1,900,000
$1,988,888
4.5%For more information regarding the value of a property, please contact us for a free consultation.
6 Beds
5.5 Baths
5,200 SqFt
SOLD DATE : 07/01/2020
Key Details
Sold Price $1,900,000
Property Type Single Family Home
Sub Type Single Family Residence
Listing Status Sold
Purchase Type For Sale
Square Footage 5,200 sqft
Price per Sqft $365
MLS Listing ID 72610666
Sold Date 07/01/20
Style Colonial
Bedrooms 6
Full Baths 5
Half Baths 1
Year Built 2020
Tax Year 9999
Lot Size 10,018 Sqft
Acres 0.23
Property Sub-Type Single Family Residence
Property Description
At the end of a residential cul-de-sac in Oak Hill Park, this custom, new construction, 6 bedroom, 5.5 bath home offers over 5000 sq.ft. that includes the finished lower level. The main floor offers an open floor plan with a first floor en suite bedroom, spacious dining room and high-end kitchen, featuring custom cabinetry, oversized island and SS appliances. The kitchen flows into a large living/family room with gas fireplace and sliding doors to the fenced-in yard. The second floor has a stunning master suite with master bath and a large walk-in closet, and three additional bedrooms with two more bathrooms. The finished lower level has a 6th bedroom, bathroom and large recreation space.
Location
State MA
County Middlesex
Zoning 9999999999
Direction Dedham to Wiswall to O roadway
Interior
Heating Central
Cooling Central Air
Flooring Tile, Hardwood
Fireplaces Number 1
Appliance Oven, Dishwasher, Disposal, Microwave, Refrigerator, Freezer, ENERGY STAR Qualified Refrigerator, ENERGY STAR Qualified Dishwasher, Cooktop, Oven - ENERGY STAR, Gas Water Heater, Plumbed For Ice Maker, Utility Connections for Gas Range, Utility Connections for Electric Range, Utility Connections for Gas Oven, Utility Connections for Electric Oven, Utility Connections for Gas Dryer, Utility Connections for Electric Dryer
Exterior
Exterior Feature Rain Gutters, Professional Landscaping, Sprinkler System
Garage Spaces 2.0
Fence Fenced/Enclosed, Fenced
Community Features Public Transportation, Shopping, Tennis Court(s), Park, Walk/Jog Trails, Laundromat, Bike Path, Conservation Area, House of Worship, Private School, Public School
Utilities Available for Gas Range, for Electric Range, for Gas Oven, for Electric Oven, for Gas Dryer, for Electric Dryer, Icemaker Connection
Roof Type Asphalt/Composition Shingles
Total Parking Spaces 4
Garage Yes
Building
Lot Description Cul-De-Sac, Level
Foundation Concrete Perimeter
Sewer Public Sewer
Water Public
Architectural Style Colonial
Schools
Elementary Schools Memorial Spauld
Middle Schools Oakhill
High Schools South
Read Less Info
Want to know what your home might be worth? Contact us for a FREE valuation!

Our team is ready to help you sell your home for the highest possible price ASAP
Bought with Tatiana Kagan • Unlimited Sotheby's International Realty







