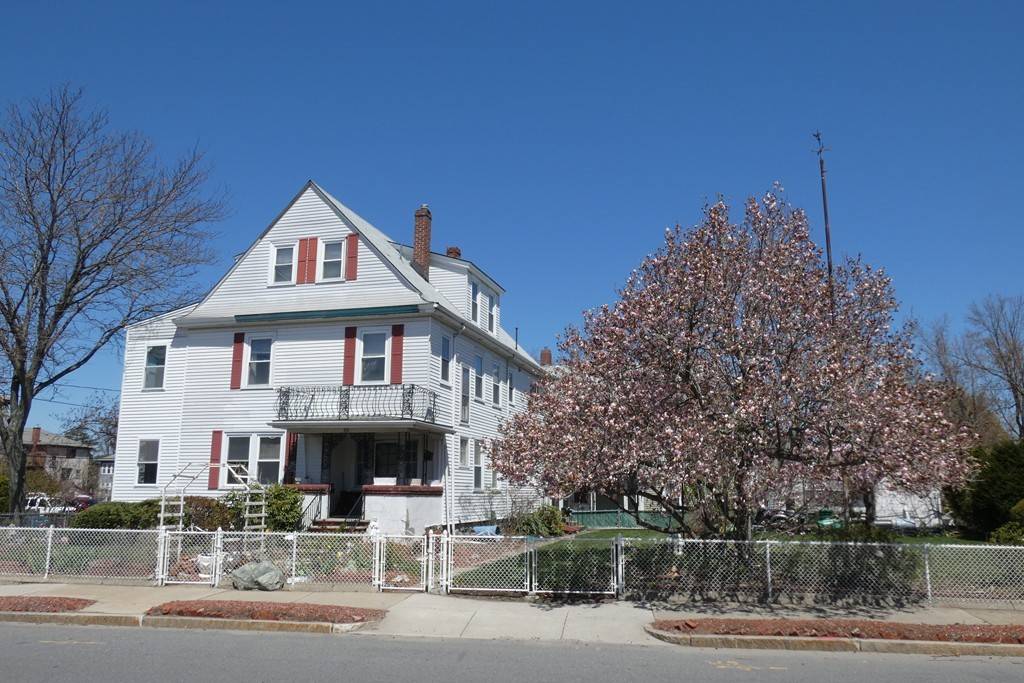$950,000
$995,000
4.5%For more information regarding the value of a property, please contact us for a free consultation.
8 Beds
3 Baths
3,050 SqFt
SOLD DATE : 07/08/2020
Key Details
Sold Price $950,000
Property Type Multi-Family
Sub Type 2 Family - 2 Units Up/Down
Listing Status Sold
Purchase Type For Sale
Square Footage 3,050 sqft
Price per Sqft $311
MLS Listing ID 72646314
Sold Date 07/08/20
Bedrooms 8
Full Baths 3
Year Built 1880
Annual Tax Amount $5,746
Tax Year 2020
Lot Size 9,147 Sqft
Acres 0.21
Property Sub-Type 2 Family - 2 Units Up/Down
Property Description
This large {3050sf} two family home sits on two parcels of land at the corner of Ashmont Ave and Crafts St for a total of 8994sf of land. Many possible uses for this home including 1) Rent the first floor and occupy the 2nd & 3rd floor duplex unit as a 5BR 2BA & relax & play in the huge side yard/garden, or 2) Rent the 1st floor and occupy the 2nd floor & utilize the 3rd floor as a nice in-law suite or apartment, or 3) renovate & rent both units as investment only, or 4) combine lots & build addition or large townhouse for resale. 1st floor has 3BR, LR, Kitchen and bath with a large unheated sunroom, 2nd floor is 3BR, large kitchen open to LR, and bath. 3rd floor has BR & bath and large family room with kitchen facilities, plus a small BR, den or office. House needs updating, but has replacement windows and all hardwood floors. Great location near Whole Foods, rail, buses, walk to shops & restaurants. Both units empty & can be shown using good social distancing & protective measures.
Location
State MA
County Middlesex
Area Newtonville
Zoning MR2
Direction Corner of Crafts Street and Ashmont Ave
Rooms
Basement Full, Walk-Out Access, Interior Entry, Bulkhead, Concrete, Unfinished
Interior
Interior Features Unit 1(Storage, Bathroom With Tub & Shower), Unit 2(Storage, Bathroom With Tub & Shower, Internet Available - Broadband), Unit 1 Rooms(Living Room, Kitchen, Mudroom, Other (See Remarks)), Unit 2 Rooms(Kitchen, Family Room, Living RM/Dining RM Combo, Mudroom, Other (See Remarks))
Heating Unit 1(Hot Water Radiators, Gas), Unit 2(Hot Water Radiators, Gas, Individual, Unit Control)
Cooling Unit 1(None), Unit 2(None)
Flooring Vinyl, Hardwood, Unit 1(undefined), Unit 2(Hardwood Floors)
Appliance Unit 1(Range, Dishwasher, Disposal, Refrigerator, Washer, Dryer), Unit 2(Range, Dishwasher, Disposal, Refrigerator), Gas Water Heater, Tank Water Heater, Utility Connections for Gas Range, Utility Connections for Electric Dryer, Utility Connections Varies per Unit
Laundry Washer Hookup
Exterior
Exterior Feature Rain Gutters, Storage, Garden
Fence Fenced
Community Features Public Transportation, Shopping, Tennis Court(s), Park, Walk/Jog Trails, Golf, Medical Facility, Bike Path, Conservation Area, Highway Access, House of Worship, Private School, Public School, T-Station, University, Sidewalks
Utilities Available for Gas Range, for Electric Dryer, Washer Hookup, Varies per Unit
Roof Type Shingle
Total Parking Spaces 6
Garage No
Building
Lot Description Corner Lot, Level
Story 3
Foundation Stone, Brick/Mortar
Sewer Public Sewer
Water Public
Schools
Elementary Schools Lincoln-Eliot
Middle Schools Bigelow
High Schools North
Others
Senior Community false
Acceptable Financing Contract
Listing Terms Contract
Read Less Info
Want to know what your home might be worth? Contact us for a FREE valuation!

Our team is ready to help you sell your home for the highest possible price ASAP
Bought with Ed Lyon • Preservation Properties







