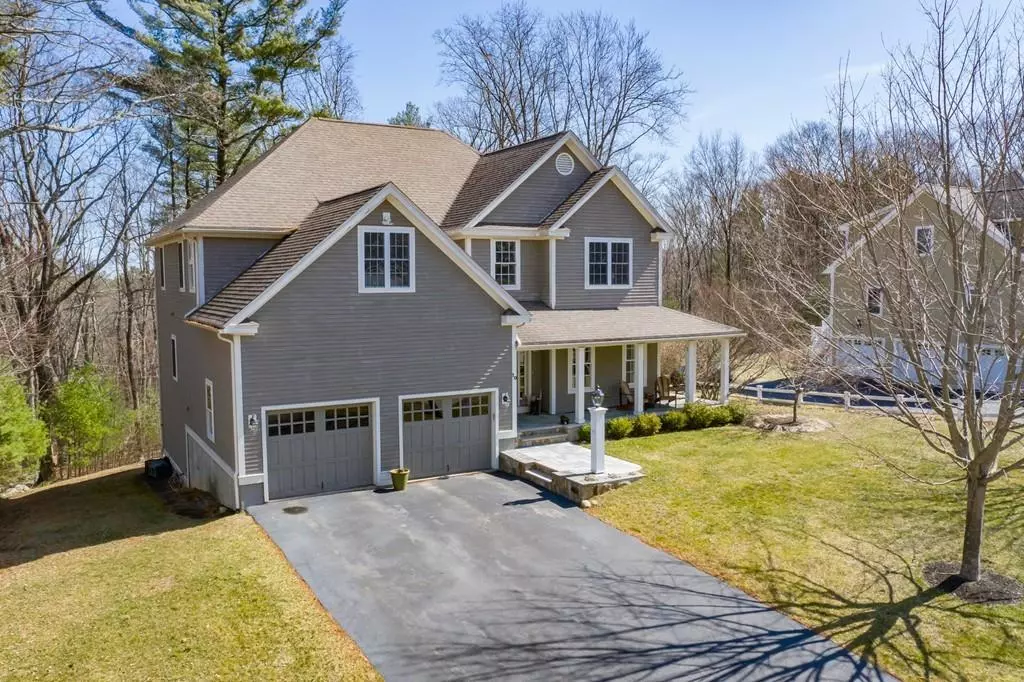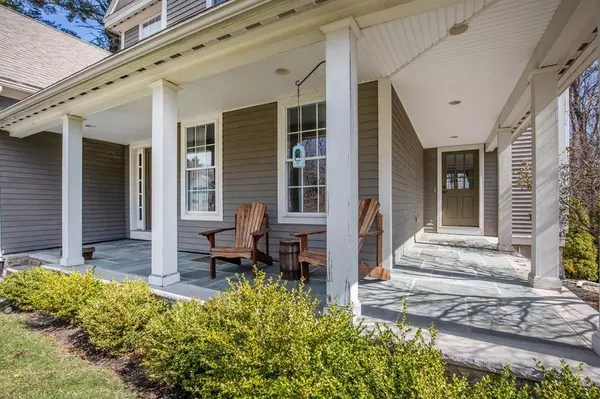$677,500
$674,900
0.4%For more information regarding the value of a property, please contact us for a free consultation.
4 Beds
2.5 Baths
2,622 SqFt
SOLD DATE : 06/25/2020
Key Details
Sold Price $677,500
Property Type Single Family Home
Sub Type Single Family Residence
Listing Status Sold
Purchase Type For Sale
Square Footage 2,622 sqft
Price per Sqft $258
Subdivision Littles Hill
MLS Listing ID 72638840
Sold Date 06/25/20
Style Colonial
Bedrooms 4
Full Baths 2
Half Baths 1
HOA Fees $240
HOA Y/N true
Year Built 2005
Annual Tax Amount $9,393
Tax Year 2020
Lot Size 1.210 Acres
Acres 1.21
Property Description
OPEN SAT, 5/16, 12:30pm-3:30pm ... The NEIGHBORHOOD, the HOME, & the FLOOR PLAN that you have been waiting for! A masterfully designed 4 BR, 2.5 bath home located in Georgetown's coveted Littles Hill neighborhood. The 2-story foyer is just the beginning of a STUNNING open floor plan. An AMAZING sun-drenched 2-story FR will take your breath away! The classic CHEF's KITCHEN w/ a gorgeous island, stainless steel appliances, double oven, granite counters, & separate workspace flows perfectly w/ the fireplaced LR & formal DR. Rise up to the 2nd floor to a Master Suite boasting a Mbath w/ Jacuzzi tub, tiled shower, & walk-in closet along w/ 3 add'l generous BRs w/ fantastic closet space. 1st floor laundry, C/A, 2-car garage, a walkout basement primed for finishing, & a beautiful wrap around veranda to enjoy this peaceful cul-de-sac neighborhood! Only minutes to downtown Georgetown, the new Penn Brook School, shopping, highways & the Black Swan Country Club!
Location
State MA
County Essex
Zoning RC
Direction Andover Street to Baldpate Road. Left on Hillside Drive, left on Londonderry Lane
Rooms
Family Room Flooring - Hardwood, Window(s) - Picture, Exterior Access, Open Floorplan, Recessed Lighting, Lighting - Overhead
Basement Full, Walk-Out Access, Interior Entry, Concrete, Unfinished
Primary Bedroom Level Second
Dining Room Flooring - Hardwood, Wainscoting, Crown Molding
Kitchen Flooring - Hardwood, Dining Area, Countertops - Stone/Granite/Solid, Kitchen Island, Deck - Exterior, Exterior Access, Open Floorplan, Recessed Lighting, Stainless Steel Appliances, Lighting - Pendant
Interior
Interior Features Balcony - Interior, Den, Foyer, Central Vacuum
Heating Forced Air, Natural Gas
Cooling Central Air
Flooring Tile, Carpet, Hardwood, Flooring - Wall to Wall Carpet, Flooring - Hardwood
Fireplaces Number 1
Fireplaces Type Living Room
Appliance Oven, Dishwasher, Trash Compactor, Microwave, Countertop Range, Gas Water Heater, Tank Water Heater, Plumbed For Ice Maker, Utility Connections for Electric Range, Utility Connections for Electric Oven, Utility Connections for Electric Dryer
Laundry Flooring - Stone/Ceramic Tile, Electric Dryer Hookup, Washer Hookup, First Floor
Exterior
Exterior Feature Rain Gutters, Sprinkler System
Garage Spaces 2.0
Community Features Public Transportation, Shopping, Walk/Jog Trails, Golf, House of Worship, Public School, Sidewalks
Utilities Available for Electric Range, for Electric Oven, for Electric Dryer, Washer Hookup, Icemaker Connection
Roof Type Shingle
Total Parking Spaces 4
Garage Yes
Building
Lot Description Cul-De-Sac, Wooded
Foundation Concrete Perimeter
Sewer Private Sewer, Other
Water Public
Read Less Info
Want to know what your home might be worth? Contact us for a FREE valuation!

Our team is ready to help you sell your home for the highest possible price ASAP
Bought with Robert Faulkner • Coldwell Banker Residential Brokerage - Manchester







