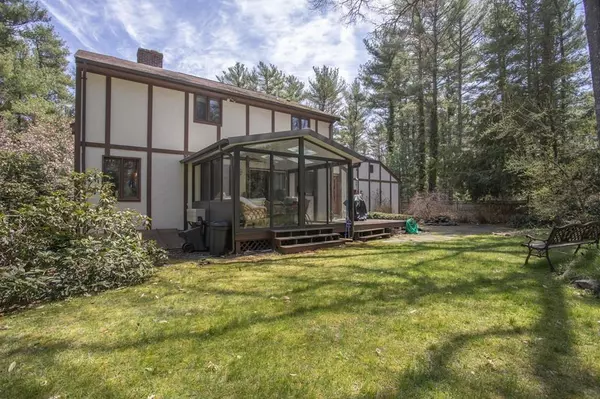$428,000
$449,900
4.9%For more information regarding the value of a property, please contact us for a free consultation.
3 Beds
2.5 Baths
2,231 SqFt
SOLD DATE : 06/25/2020
Key Details
Sold Price $428,000
Property Type Single Family Home
Sub Type Single Family Residence
Listing Status Sold
Purchase Type For Sale
Square Footage 2,231 sqft
Price per Sqft $191
MLS Listing ID 72650212
Sold Date 06/25/20
Style Colonial
Bedrooms 3
Full Baths 2
Half Baths 1
HOA Y/N false
Year Built 1985
Annual Tax Amount $5,159
Tax Year 2020
Lot Size 1.800 Acres
Acres 1.8
Property Description
Welcome home! Step inside this wonderful long-time, family owned home located minutes to Routes 140, 79 & 24 and a short distance to the area commuter rail to Boston. This home offers plenty of living space perfect for entertaining family and friends. Some of the many features include an attractive modern kitchen with newer tile floor and stainless steel appliances (newer stove), a large family room with fireplace leading to a 4-season sun room w/extended deck with private rear yard, formal dining & living rooms, two front entries, a mudroom, a first floor laundry, a master suite, modern tiled baths, hardwood flooring, central vacuum, a generator w/auto turn on, a newer heating system, 2-zone heat/central air conditioning, natural gas, alarm system and so much more all situated on an attractive lot tucked away for privacy with beautiful landscape w/flowering trees and mature shrubs/plantings, a man-made pond and a shed. A must see!
Location
State MA
County Bristol
Zoning RES
Direction Rt. 140 to Exit 8. Chase Rd to Mason Rd, L on Rt. 18, R on Rounsevell Rd, R on Doctor Braley
Rooms
Family Room Flooring - Hardwood, Exterior Access
Basement Full, Bulkhead, Concrete
Primary Bedroom Level Second
Dining Room Flooring - Hardwood
Kitchen Flooring - Stone/Ceramic Tile, Stainless Steel Appliances
Interior
Interior Features Cathedral Ceiling(s), Vaulted Ceiling(s), Sun Room, Entry Hall, Center Hall, Mud Room, Central Vacuum
Heating Baseboard, Natural Gas
Cooling Central Air
Flooring Tile, Carpet, Hardwood, Flooring - Vinyl, Flooring - Hardwood, Flooring - Wall to Wall Carpet
Fireplaces Number 1
Fireplaces Type Family Room
Appliance Range, Dishwasher, Refrigerator, Washer, Dryer, Tank Water Heater, Utility Connections for Electric Range
Laundry Flooring - Vinyl, First Floor, Washer Hookup
Exterior
Exterior Feature Rain Gutters, Storage, Professional Landscaping
Garage Spaces 2.0
Community Features Golf, Medical Facility, Highway Access, House of Worship, Public School, T-Station
Utilities Available for Electric Range, Washer Hookup
Roof Type Shingle
Total Parking Spaces 4
Garage Yes
Building
Lot Description Wooded
Foundation Concrete Perimeter
Sewer Inspection Required for Sale, Private Sewer
Water Private
Others
Senior Community false
Read Less Info
Want to know what your home might be worth? Contact us for a FREE valuation!

Our team is ready to help you sell your home for the highest possible price ASAP
Bought with Kenneth Cabral • Ponte & Associates Real Estate







