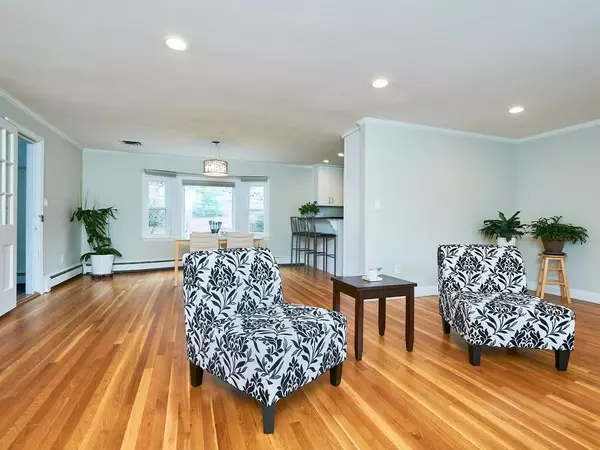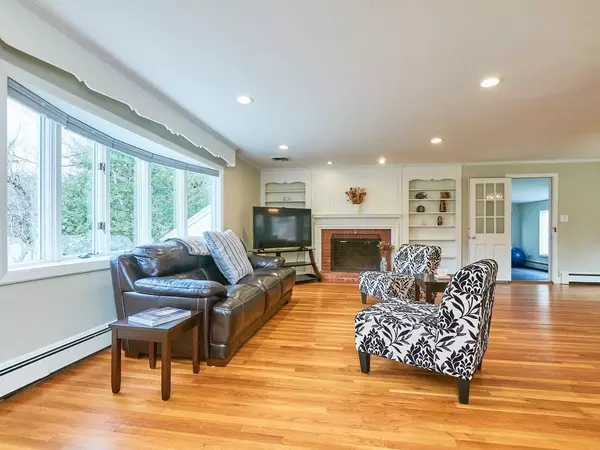$1,175,000
$1,195,000
1.7%For more information regarding the value of a property, please contact us for a free consultation.
3 Beds
3 Baths
3,000 SqFt
SOLD DATE : 06/12/2020
Key Details
Sold Price $1,175,000
Property Type Single Family Home
Sub Type Single Family Residence
Listing Status Sold
Purchase Type For Sale
Square Footage 3,000 sqft
Price per Sqft $391
Subdivision Hillcrest Area / Belmont Hill
MLS Listing ID 72632453
Sold Date 06/12/20
Style Ranch
Bedrooms 3
Full Baths 3
Year Built 1958
Annual Tax Amount $13,893
Tax Year 2020
Lot Size 0.510 Acres
Acres 0.51
Property Description
Beautiful 3 bedroom, 3 bath Ranch set on a half acre lot on Belmont Hill. Open first floor plan with fireplace living room, dining room and updated kitchen with stainless steel appliances, granite counters and white Shaker cabinets. Bonus sun room / exercise room with direct access to a 2-car garage. Master bedroom has an en suite bath, two other bedrooms with a full bath complete the first floor. Large lower level has a fireplace play room with direct entry to garage, kitchenette, full bath and a couple of bonus rooms. Features include newer windows, front & back doors, newer roof (2015), gas boiler (2013), new shed & landscaping, 200 amp electric, hardwood floors, central air (main living level only), no carpet (allergy-friendly), updated insulation, an abundance of sunlight and much, much more. Not to be missed!
Location
State MA
County Middlesex
Zoning Res A
Direction Marsh St to Evergreen Way to Spring Valley Rd to Longmeadow Rd
Rooms
Basement Full, Partially Finished, Walk-Out Access, Interior Entry, Garage Access
Primary Bedroom Level First
Dining Room Flooring - Hardwood, Recessed Lighting
Kitchen Flooring - Stone/Ceramic Tile, Cabinets - Upgraded, Exterior Access, Recessed Lighting, Remodeled
Interior
Interior Features Recessed Lighting, Sun Room, Play Room, Bonus Room
Heating Baseboard, Electric Baseboard, Natural Gas, Fireplace
Cooling Central Air
Flooring Wood, Tile, Laminate, Hardwood, Flooring - Wood, Flooring - Laminate
Fireplaces Number 2
Fireplaces Type Living Room
Appliance Range, Dishwasher, Disposal, Refrigerator, Freezer, Washer, Dryer, Gas Water Heater, Tank Water Heater, Utility Connections for Gas Range
Laundry In Basement
Exterior
Exterior Feature Rain Gutters, Storage, Professional Landscaping, Sprinkler System
Garage Spaces 2.0
Fence Fenced/Enclosed
Community Features Public Transportation, Walk/Jog Trails, Golf, Highway Access, Private School
Utilities Available for Gas Range
Waterfront false
Roof Type Shingle, Rubber
Total Parking Spaces 4
Garage Yes
Building
Lot Description Easements, Gentle Sloping
Foundation Concrete Perimeter
Sewer Public Sewer
Water Public
Schools
Elementary Schools * Winn Brook
Middle Schools Chenery
High Schools Belmont
Read Less Info
Want to know what your home might be worth? Contact us for a FREE valuation!

Our team is ready to help you sell your home for the highest possible price ASAP
Bought with Gail Green • Coldwell Banker Residential Brokerage - Lexington







