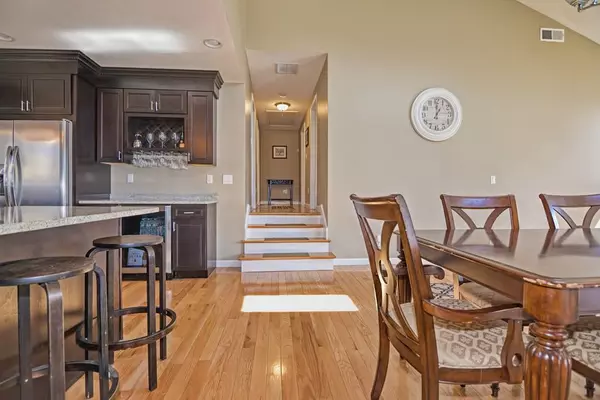$400,000
$399,900
For more information regarding the value of a property, please contact us for a free consultation.
3 Beds
2 Baths
2,188 SqFt
SOLD DATE : 06/15/2020
Key Details
Sold Price $400,000
Property Type Single Family Home
Sub Type Single Family Residence
Listing Status Sold
Purchase Type For Sale
Square Footage 2,188 sqft
Price per Sqft $182
Subdivision Assonet Bay Shores
MLS Listing ID 72640997
Sold Date 06/15/20
Bedrooms 3
Full Baths 2
Year Built 2002
Annual Tax Amount $4,893
Tax Year 2019
Lot Size 0.310 Acres
Acres 0.31
Property Description
Move-In ready! Well-maintained multi-level home with seasonal water views in beautiful and convenient Assonet Bay Shores, 3 minutes to rte. 24. NEW roof, NEW heating system, NEW oil tank. The updated kitchen features gorgeous dark wood cabinets w/soft close drawers, granite countertops, built-in wine cooler/wet bar, stylish Edison lighting & stainless steel appliances which lead into the dining room with spectacular custom windows to let in plenty of sunlight. The master features 2 large closets, one which is a walk-in. Also upstairs is the laundry room and a serene, spa like bathroom w/jetted tub, double sinks & granite counters. Another full bath is on the lower level with gorgeous marble tile & top, high ceilings, and a skylight. Potential in-law set-up (now being used as a playroom). Hardwood floors, smart wifi thermostat, 2 large decks overlooking a fully fenced in yard. Oversized 2 car garage, vinyl siding, alarm system & more. Private association beach. Title V approved.
Location
State MA
County Bristol
Area Assonet
Zoning RESIDE
Direction Follow Narrows Rd to E Public St.
Rooms
Basement Full, Partially Finished, Walk-Out Access, Interior Entry, Sump Pump, Concrete
Primary Bedroom Level Second
Dining Room Skylight, Vaulted Ceiling(s), Flooring - Hardwood, Open Floorplan
Kitchen Flooring - Hardwood, Dining Area, Balcony / Deck, Pantry, Countertops - Stone/Granite/Solid, Breakfast Bar / Nook, Cabinets - Upgraded, Deck - Exterior, Exterior Access, Open Floorplan, Recessed Lighting, Remodeled, Wine Chiller, Lighting - Overhead
Interior
Interior Features Lighting - Overhead, Slider, Breezeway, Bonus Room, Play Room, Wet Bar, Internet Available - Broadband
Heating Forced Air, Oil, Hydro Air, Ductless
Cooling Window Unit(s), Ductless
Flooring Wood, Tile, Carpet, Hardwood, Flooring - Laminate, Flooring - Hardwood
Appliance Range, Dishwasher, Microwave, Refrigerator, Freezer, Washer, Dryer, Wine Refrigerator, Electric Water Heater, Plumbed For Ice Maker, Utility Connections for Electric Range, Utility Connections for Electric Oven, Utility Connections for Electric Dryer
Laundry Flooring - Stone/Ceramic Tile, Electric Dryer Hookup, Recessed Lighting, Washer Hookup, Second Floor
Exterior
Exterior Feature Balcony / Deck, Rain Gutters, Storage
Garage Spaces 2.0
Fence Fenced
Community Features Shopping, Walk/Jog Trails, Bike Path, Highway Access, House of Worship, Public School
Utilities Available for Electric Range, for Electric Oven, for Electric Dryer, Washer Hookup, Icemaker Connection
Waterfront Description Beach Front, Bay, Walk to, 1/10 to 3/10 To Beach, Beach Ownership(Association)
Roof Type Shingle
Total Parking Spaces 6
Garage Yes
Building
Lot Description Wooded
Foundation Concrete Perimeter
Sewer Private Sewer
Water Public
Schools
Elementary Schools Freetown Elemen
Middle Schools Freetown Lakevi
High Schools Apponequet Regi
Others
Senior Community false
Read Less Info
Want to know what your home might be worth? Contact us for a FREE valuation!

Our team is ready to help you sell your home for the highest possible price ASAP
Bought with Team ROSO • RE/MAX Vantage







