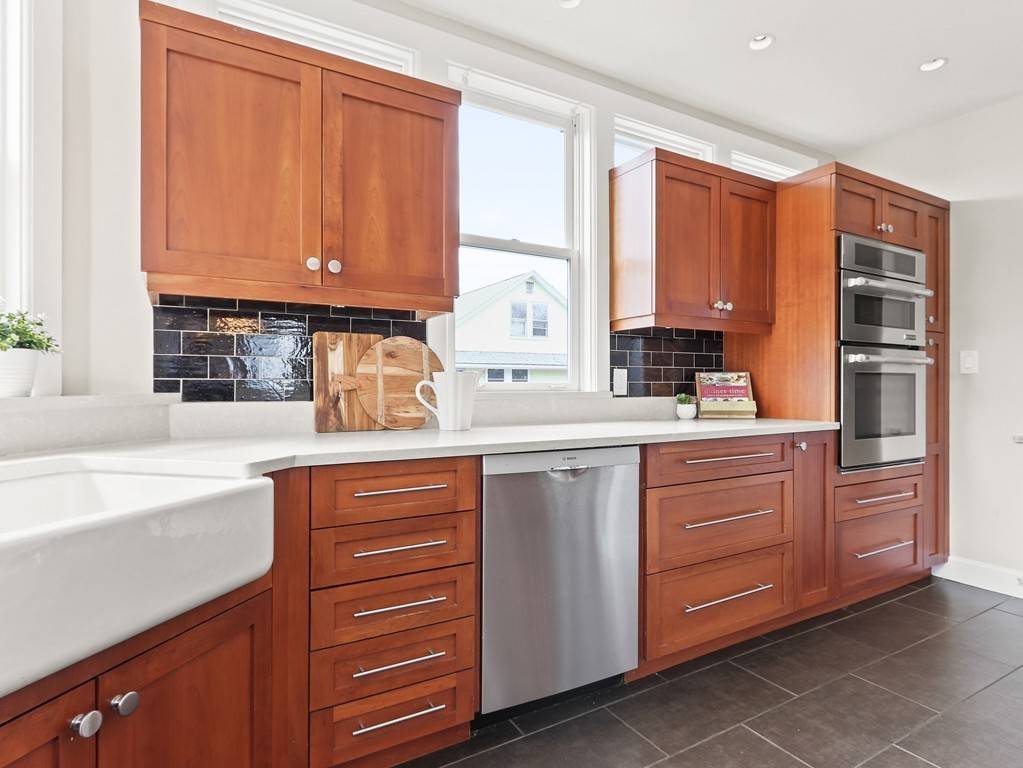$1,471,000
$1,525,000
3.5%For more information regarding the value of a property, please contact us for a free consultation.
5 Beds
5 Baths
5,308 SqFt
SOLD DATE : 06/16/2020
Key Details
Sold Price $1,471,000
Property Type Multi-Family
Sub Type 2 Family - 2 Units Up/Down
Listing Status Sold
Purchase Type For Sale
Square Footage 5,308 sqft
Price per Sqft $277
MLS Listing ID 72644698
Sold Date 06/16/20
Bedrooms 5
Full Baths 4
Half Baths 2
Year Built 1892
Annual Tax Amount $12,890
Tax Year 2019
Lot Size 7,840 Sqft
Acres 0.18
Property Sub-Type 2 Family - 2 Units Up/Down
Property Description
Unique and rarely available Multi Family home located in the Newtonville historic district. This wonderful home combines dramatic & open areas w/traditional and Victorian details creating 2 unique units. The 2nd floor owners unit has been beautifully renovated and includes 3 BRs, 2.5 baths & 2 levels. High ceilings, HW floors plus an abundance of windows provide great light to the open floor plan. The space includes a fire-placed LR, family room and fabulous kitchen w/treetop views. An open staircase leads to the upper level that is lofted to the floor below. A lovely master suite includes a full bath w/glass shower plus 2 good sized closets. 2 additional BRs, half bath w/laundry and an office complete this spectacular unit. The 1st flr unit is loaded w/Victorian charm and includes a pretty LR, DR w/FP & inviting foyer. 2 nice BRs, 1 w/full bath, in addition to a modern kitchen & pantry complete this unit. Not to be missed is the finished basement & wrap around porch! Lots of storage!
Location
State MA
County Middlesex
Area Newtonville
Zoning MR1
Direction Lowell N to Page Rd. Left on Page
Rooms
Basement Full, Finished, Walk-Out Access, Interior Entry
Interior
Interior Features Other (See Remarks), Unit 1(Pantry, Cathedral/Vaulted Ceilings, Storage, Stone/Granite/Solid Counters, Upgraded Cabinets, Upgraded Countertops, Walk-In Closet, Bathroom with Shower Stall, Bathroom With Tub, Open Floor Plan), Unit 2(Pantry, Storage, Walk-In Closet, Bathroom With Tub & Shower), Unit 1 Rooms(Living Room, Dining Room, Kitchen, Family Room, Loft, Mudroom), Unit 2 Rooms(Living Room, Dining Room, Kitchen, Mudroom, Sunroom)
Heating Unit 1(Electric Baseboard, Gas, Hydro Air), Unit 2(Hot Water Radiators, Gas)
Cooling Unit 1(Central Air), Unit 2(Central Air, Ductless Mini-Split System)
Flooring Tile, Carpet, Hardwood, Unit 1(undefined), Unit 2(Hardwood Floors, Stone/Ceramic Tile Floor)
Fireplaces Number 2
Fireplaces Type Unit 1(Fireplace - Wood burning), Unit 2(Fireplace - Wood burning)
Appliance Unit 1(Range, Dishwasher, Disposal, Microwave, Countertop Range, Refrigerator, Washer, Dryer, Refrigerator - Wine Storage), Unit 2(Range, Dishwasher, Disposal, Microwave, Refrigerator, Washer, Dryer), Gas Water Heater
Laundry Unit 1 Laundry Room, Unit 2 Laundry Room
Exterior
Exterior Feature Rain Gutters, Garden, Unit 1 Balcony/Deck
Garage Spaces 1.0
Fence Fenced/Enclosed, Fenced
Community Features Public Transportation, Shopping, Pool, Tennis Court(s), Park, Walk/Jog Trails, Medical Facility, Laundromat, Bike Path, Highway Access, House of Worship, Private School, Public School
Roof Type Shingle
Total Parking Spaces 6
Garage Yes
Building
Lot Description Corner Lot, Level
Story 4
Foundation Stone, Brick/Mortar
Sewer Public Sewer
Water Public
Schools
Elementary Schools Horace Mann
Middle Schools Fa Day
High Schools Nnhs
Others
Acceptable Financing Contract
Listing Terms Contract
Read Less Info
Want to know what your home might be worth? Contact us for a FREE valuation!

Our team is ready to help you sell your home for the highest possible price ASAP
Bought with Beacon Group • Coldwell Banker Residential Brokerage - Newton - Centre St.







