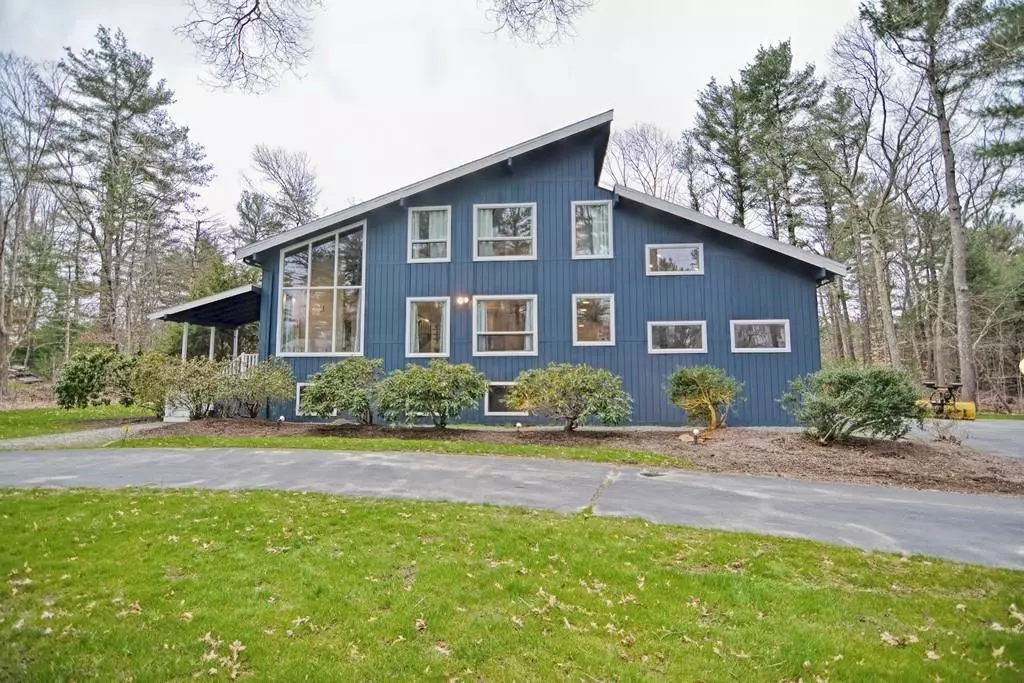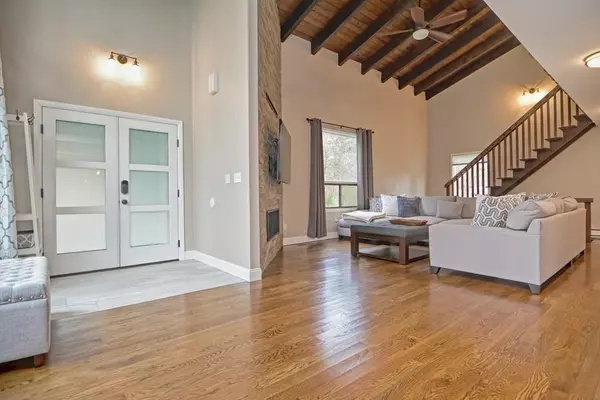$560,000
$550,000
1.8%For more information regarding the value of a property, please contact us for a free consultation.
2 Beds
2.5 Baths
2,080 SqFt
SOLD DATE : 06/17/2020
Key Details
Sold Price $560,000
Property Type Single Family Home
Sub Type Single Family Residence
Listing Status Sold
Purchase Type For Sale
Square Footage 2,080 sqft
Price per Sqft $269
Subdivision Summer Heights
MLS Listing ID 72644318
Sold Date 06/17/20
Style Contemporary
Bedrooms 2
Full Baths 2
Half Baths 1
HOA Y/N false
Year Built 1973
Annual Tax Amount $6,317
Tax Year 2020
Lot Size 0.690 Acres
Acres 0.69
Property Description
EXTRAORDINARY 2080 sq ft SUNDRENCHED CONTEMPORARY TOTALLY UPDATED in DESIRABLE SUMMER HEIGHTS! OPEN FLOOR PLAN, STUNNING SOARING CEILINGS. Foyer opens to FABULOUS GREAT ROOM w/ VAULTED CEILINGS, and GORGEOUS FLOOR TO CEILING GAS STONE FIREPLACE. LARGE SUNNY DINING ROOM. KITCHEN with ISLAND for seating boasts QUARTZ COUNTERTOPS, WHITE CABINETS, NEW INDUCTION COOKTOP, NEW BOSCH DISHWASHER, HOOD VENTED TO OUTSIDE. desk, gorgeous herringbone backsplash WITH SLIDER TO DECK AND SPACIOUS flat yard. Large Mudroom includes laundry. LOTS OF NEW HARDWOOD. BEAUTIFUL STAIRCASE leads to the upstairs and 25' X 14' MASTER BR WITH RENOVATED BATH IN 2018 and 2nd bedroom with Jack and Jill bath TOTALLY RENOVATED IN 2018 with large tiled shower and glass shower door. LARGE BONUS ROOM for office, family room or long-term or short-term guests. NEW HIGH EFFICIENCY GAS FURNACE IN 2019, NEW CENTRAL AIR IN 2019, Exterior Just Painted and Lots more!!! Huge basement could be finished!
Location
State MA
County Bristol
Zoning RES
Direction Bay Rd. to Summer St. Left on Heritage Right on Evergreen.
Rooms
Basement Full, Interior Entry, Bulkhead, Concrete, Unfinished
Primary Bedroom Level Second
Dining Room Vaulted Ceiling(s), Flooring - Hardwood, Window(s) - Picture, Open Floorplan, Lighting - Pendant
Kitchen Flooring - Hardwood, Window(s) - Picture, Pantry, Countertops - Stone/Granite/Solid, Kitchen Island, Cabinets - Upgraded, Deck - Exterior, Exterior Access, Open Floorplan, Recessed Lighting, Remodeled, Slider, Stainless Steel Appliances
Interior
Interior Features Vaulted Ceiling(s), Open Floorplan, Ceiling - Vaulted, Recessed Lighting, Mud Room, Bonus Room
Heating Forced Air, Propane, Ductless
Cooling Central Air, Ductless
Flooring Tile, Carpet, Hardwood, Flooring - Hardwood
Fireplaces Number 1
Fireplaces Type Living Room
Appliance Oven, Microwave, Refrigerator, ENERGY STAR Qualified Dishwasher, Range Hood, Cooktop, Electric Water Heater, Utility Connections for Electric Range, Utility Connections for Electric Oven, Utility Connections for Electric Dryer
Laundry Washer Hookup, Ceiling - Vaulted, Flooring - Hardwood, Window(s) - Picture, Electric Dryer Hookup, Exterior Access, Remodeled, First Floor
Exterior
Exterior Feature Rain Gutters, Decorative Lighting
Garage Spaces 2.0
Community Features Tennis Court(s), Park, Walk/Jog Trails, Conservation Area, Public School
Utilities Available for Electric Range, for Electric Oven, for Electric Dryer, Washer Hookup
Roof Type Shingle
Total Parking Spaces 6
Garage Yes
Building
Lot Description Corner Lot, Level
Foundation Concrete Perimeter
Sewer Private Sewer
Water Public
Architectural Style Contemporary
Schools
Elementary Schools Parkview
Middle Schools Easton
High Schools Oliver Ames
Read Less Info
Want to know what your home might be worth? Contact us for a FREE valuation!

Our team is ready to help you sell your home for the highest possible price ASAP
Bought with Marlene Wise • Coldwell Banker Residential Brokerage - Canton







