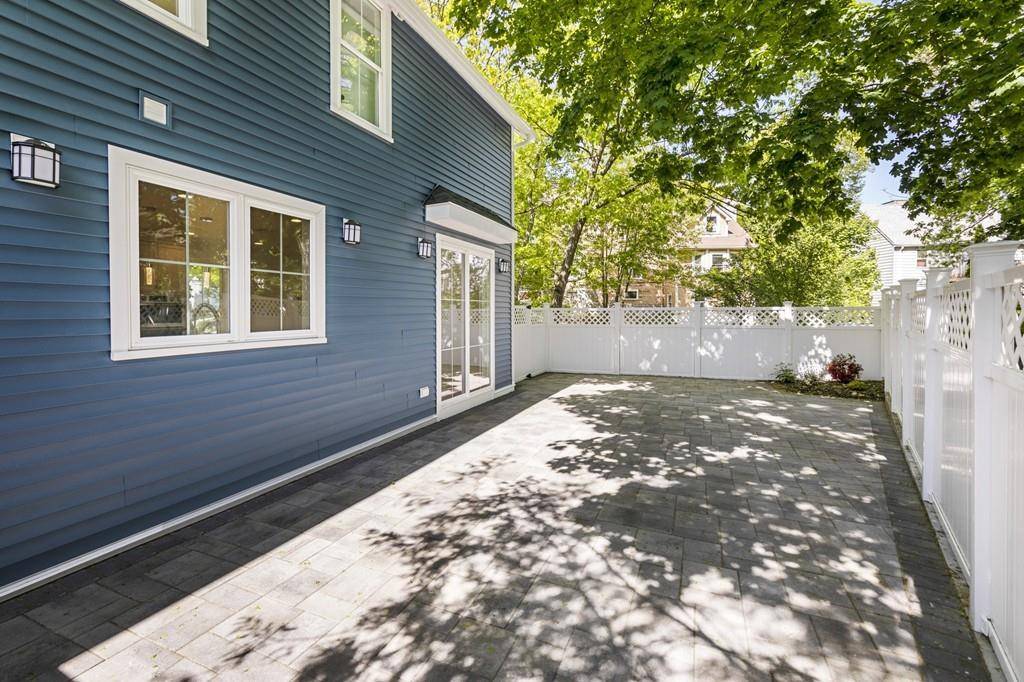$1,593,000
$1,693,000
5.9%For more information regarding the value of a property, please contact us for a free consultation.
5 Beds
4.5 Baths
3,661 SqFt
SOLD DATE : 06/19/2020
Key Details
Sold Price $1,593,000
Property Type Single Family Home
Sub Type Single Family Residence
Listing Status Sold
Purchase Type For Sale
Square Footage 3,661 sqft
Price per Sqft $435
MLS Listing ID 72664591
Sold Date 06/19/20
Style Craftsman
Bedrooms 5
Full Baths 4
Half Baths 1
HOA Y/N false
Year Built 1880
Annual Tax Amount $5,524
Tax Year 2020
Lot Size 5,227 Sqft
Acres 0.12
Property Sub-Type Single Family Residence
Property Description
Spectacular 2020 gut-renovated Single Family house located walking distance from Newton Centre, public transportation, and The Shops at Chestnut Hill. High-end finishes exclusively designed and built to suit any lifestyle. The first floor leads to the beautifully over-sized side patio. Luxurious cooking and baking chef's kitchen with a large island, modern cabinets, high end appliances and pantry. The spacious living room, equipped with a 72” gas fireplace, faces the beautifully landscaped private backyard. Through the garage, there is a mudroom with a bench, cubbies and designed powder room. The walk-out lower level has a private bedroom with a full bath suitable for an AuPair or guest suite. The upper level has 4 large bedrooms with 3 full bathrooms including the master suite with cathedral ceiling, walk-in closet and exceptional master bath with heated floor. This one is not to be missed!
Location
State MA
County Middlesex
Zoning MR1
Direction Off of Langley Rd, Newton Centre
Rooms
Family Room Beamed Ceilings, Flooring - Stone/Ceramic Tile
Basement Finished
Primary Bedroom Level Second
Dining Room Vaulted Ceiling(s), Flooring - Hardwood
Kitchen Vaulted Ceiling(s), Flooring - Hardwood, Countertops - Stone/Granite/Solid
Interior
Heating Forced Air, Natural Gas
Cooling Central Air
Flooring Hardwood, Stone / Slate
Fireplaces Number 1
Fireplaces Type Family Room
Appliance Oven, Dishwasher, Disposal, Microwave, Countertop Range, Refrigerator, Gas Water Heater
Laundry Second Floor
Exterior
Garage Spaces 1.0
Fence Fenced/Enclosed, Fenced
Community Features Public Transportation, Shopping, Golf, Highway Access, House of Worship, Public School, T-Station
Roof Type Shingle
Total Parking Spaces 2
Garage Yes
Building
Foundation Concrete Perimeter
Sewer Public Sewer
Water Public
Architectural Style Craftsman
Schools
Elementary Schools Bowen
Middle Schools Charles E Brown
High Schools Newton South
Read Less Info
Want to know what your home might be worth? Contact us for a FREE valuation!

Our team is ready to help you sell your home for the highest possible price ASAP
Bought with Keivan Mizrahi • Keller Williams Realty Evolution







