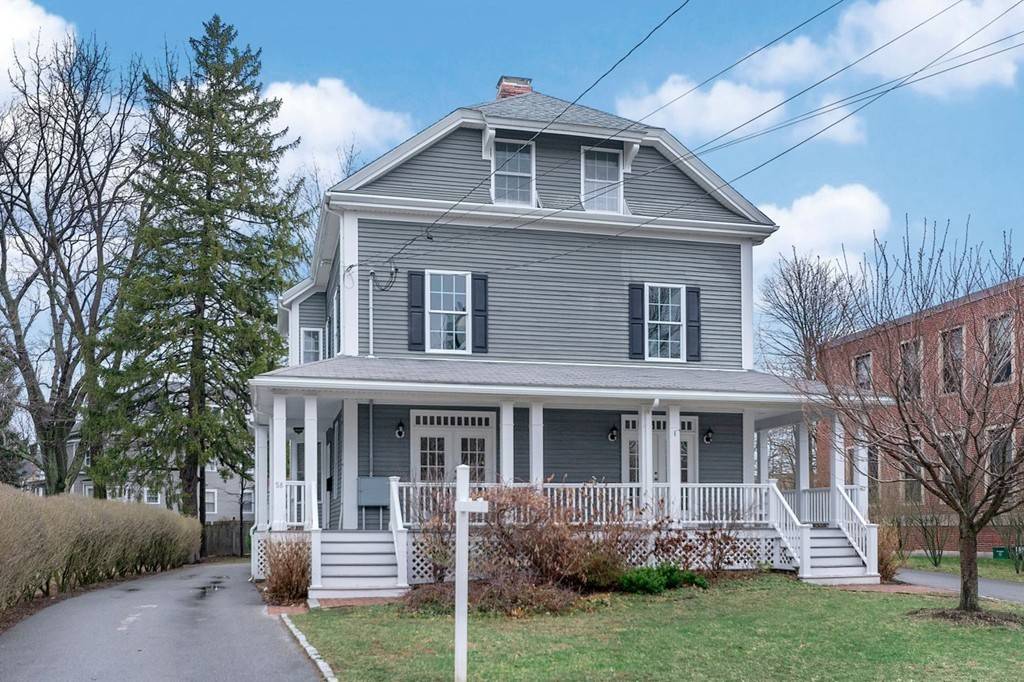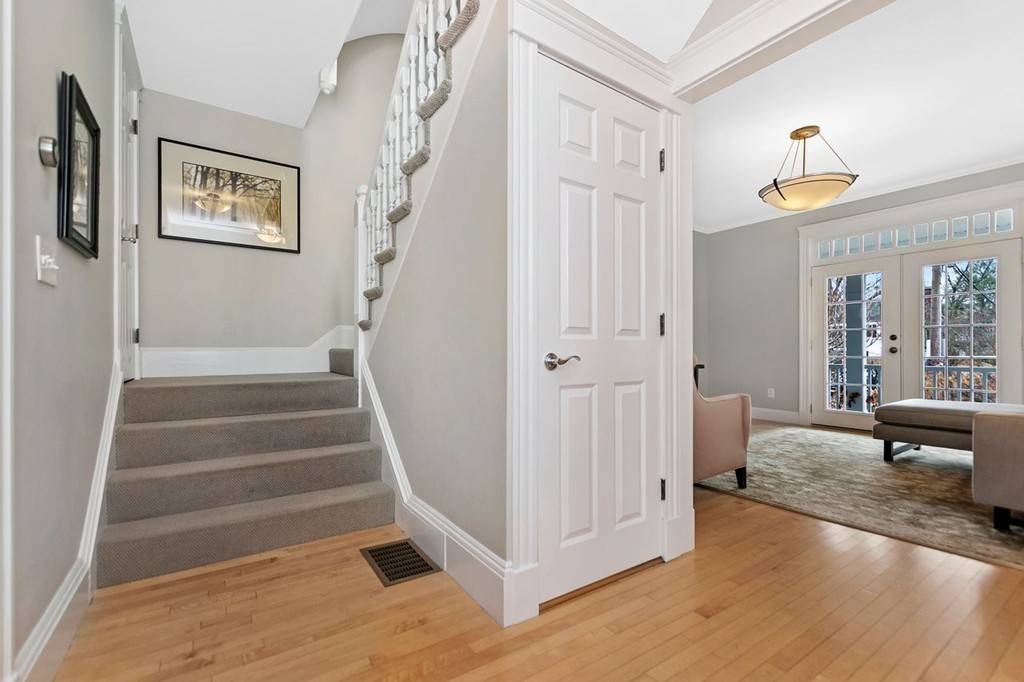$1,100,000
$1,090,000
0.9%For more information regarding the value of a property, please contact us for a free consultation.
4 Beds
2.5 Baths
2,080 SqFt
SOLD DATE : 06/19/2020
Key Details
Sold Price $1,100,000
Property Type Condo
Sub Type Condominium
Listing Status Sold
Purchase Type For Sale
Square Footage 2,080 sqft
Price per Sqft $528
MLS Listing ID 72640553
Sold Date 06/19/20
Bedrooms 4
Full Baths 2
Half Baths 1
HOA Y/N false
Year Built 1880
Annual Tax Amount $8,892
Tax Year 2020
Lot Size 10,162 Sqft
Acres 0.23
Property Sub-Type Condominium
Property Description
This townhouse is an absolute gem and should not be missed! It has four bedrooms including a master with ensuite bathroom, open-concept first floor kitchen-dining room, living room, mudroom, first-floor laundry and central air conditioning. The kitchen was beautifully refreshed in 2020 with new countertops, backsplash, dishwasher and sink. There is lots of storage in the unit, plus plenty of potential in the unfinished basement. Outside features a lovely porch, a good-sized backyard with both exclusive use and common spaces, and a driveway for three plus cars. The location provides quick access to commuting routes, Crystal Lake and is in immediate proximity to everything in Newton Centre such as shops, pharmacies, the "T" station, restaurants, coffee shops and more. **Scheduled showings only; including Sun, 04/12, 12-3 pm. Ask Agent.**
Location
State MA
County Middlesex
Area Newton Center
Zoning SR2
Direction Beacon Street OR Centre Street to Crescent Ave
Rooms
Primary Bedroom Level Second
Dining Room Flooring - Hardwood, Window(s) - Bay/Bow/Box, Open Floorplan, Recessed Lighting, Wainscoting, Lighting - Pendant, Crown Molding
Kitchen Flooring - Hardwood, Countertops - Stone/Granite/Solid, Countertops - Upgraded, Kitchen Island, Breakfast Bar / Nook, Open Floorplan, Recessed Lighting, Remodeled, Stainless Steel Appliances, Lighting - Pendant, Crown Molding
Interior
Interior Features Mud Room, Finish - Sheetrock, High Speed Internet
Heating Forced Air, Natural Gas, Unit Control
Cooling Central Air, Unit Control
Flooring Wood, Tile, Carpet, Concrete, Flooring - Stone/Ceramic Tile
Fireplaces Number 1
Fireplaces Type Living Room
Appliance Range, Dishwasher, Disposal, Refrigerator, Washer, Dryer, Gas Water Heater, Tank Water Heater, Plumbed For Ice Maker, Utility Connections for Gas Range, Utility Connections for Electric Oven, Utility Connections for Gas Dryer
Laundry Laundry Closet, Flooring - Stone/Ceramic Tile, Gas Dryer Hookup, Washer Hookup, First Floor, In Unit
Exterior
Exterior Feature Rain Gutters
Community Features Public Transportation, Shopping, Tennis Court(s), Park, Walk/Jog Trails, Golf, Medical Facility, Conservation Area, Highway Access, House of Worship, Private School, Public School, T-Station, University
Utilities Available for Gas Range, for Electric Oven, for Gas Dryer, Icemaker Connection
Waterfront Description Beach Front, Lake/Pond, 3/10 to 1/2 Mile To Beach, Beach Ownership(Public)
Roof Type Shingle, Rubber
Total Parking Spaces 3
Garage No
Building
Story 3
Sewer Public Sewer
Water Public, Individual Meter
Schools
Elementary Schools Mason Rice
Middle Schools Brown
High Schools Newton South
Others
Pets Allowed No
Senior Community false
Read Less Info
Want to know what your home might be worth? Contact us for a FREE valuation!

Our team is ready to help you sell your home for the highest possible price ASAP
Bought with Brenda van der Merwe • Hammond Residential Real Estate







