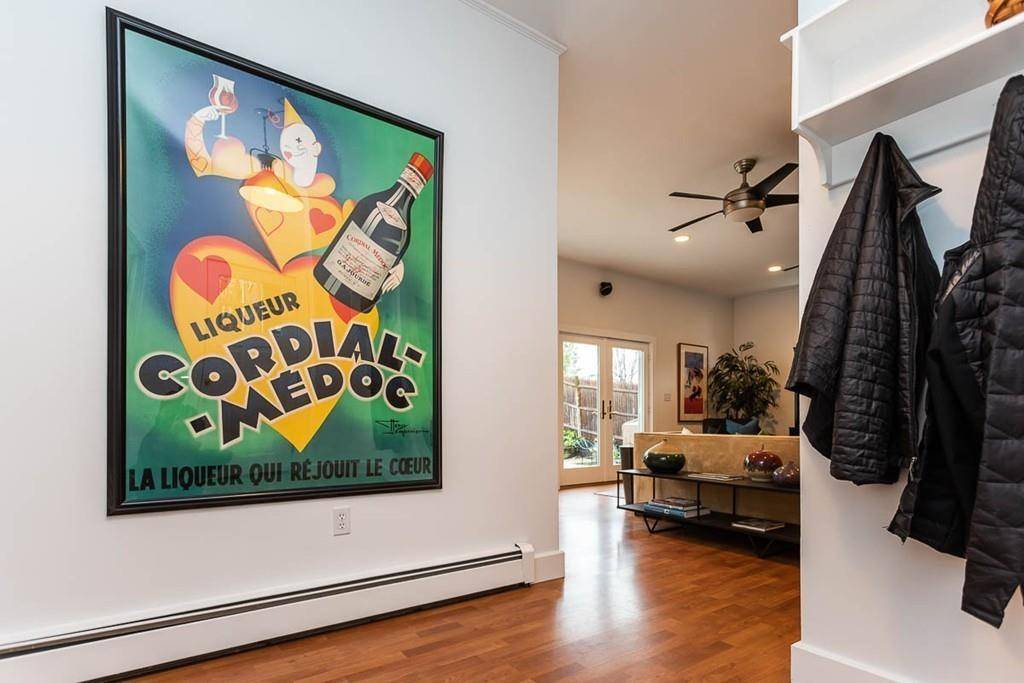$1,290,000
$1,299,000
0.7%For more information regarding the value of a property, please contact us for a free consultation.
4 Beds
2.5 Baths
2,550 SqFt
SOLD DATE : 06/19/2020
Key Details
Sold Price $1,290,000
Property Type Single Family Home
Sub Type Single Family Residence
Listing Status Sold
Purchase Type For Sale
Square Footage 2,550 sqft
Price per Sqft $505
MLS Listing ID 72649313
Sold Date 06/19/20
Style Colonial, Farmhouse
Bedrooms 4
Full Baths 2
Half Baths 1
HOA Y/N false
Year Built 1860
Annual Tax Amount $10,448
Tax Year 2020
Lot Size 10,890 Sqft
Acres 0.25
Property Sub-Type Single Family Residence
Property Description
Beautifully expanded Colonial Farmhouse in Newton Highlands. A two story addition enlarged this home to include a fabulous great room w/ high ceilings opening to a Chef's kitchen with a Fisher Paykel 48" double oven, 6 burner stove and Subzero Frig. The 4 bedrooms include a master suite with high ceilings, ensuite 4 piece bath and oversized walk in closet. Sought after formal dining room, first floor office or living room, complement the floor plan. Newly painted inside and out, new front porch, beautifully landscaped back yard for outside play and grilling. Unique children's treehouse for summer activities. The oversized single car garage and outdoor parking, make this a wonderful home. Good commuting location to Boston, ½ mile to Newton Highlands T. Near Whole Foods, Cold Spring Park & Crystal Lake. Zervas school. Private showings only, ask agent for details. Virtual Tour: https://my.matterport.com/show/?m=GFT1vr2V2tG
Location
State MA
County Middlesex
Area Newton Highlands
Zoning MRI
Direction On Walnut near Beacon St.
Rooms
Family Room Cathedral Ceiling(s), Ceiling Fan(s), Flooring - Laminate, French Doors, Open Floorplan, Recessed Lighting
Basement Full, Interior Entry, Garage Access, Concrete
Primary Bedroom Level Second
Dining Room Closet/Cabinets - Custom Built, Flooring - Hardwood
Kitchen Flooring - Laminate, Countertops - Stone/Granite/Solid, Kitchen Island, Open Floorplan, Recessed Lighting, Stainless Steel Appliances, Gas Stove
Interior
Interior Features Closet/Cabinets - Custom Built, Sitting Room, Mud Room, Wired for Sound
Heating Baseboard, Hot Water, Natural Gas
Cooling Window Unit(s)
Flooring Tile, Hardwood, Wood Laminate, Flooring - Hardwood, Flooring - Laminate
Appliance Range, Dishwasher, Disposal, Refrigerator, Freezer, Washer, Dryer, Gas Water Heater, Plumbed For Ice Maker, Utility Connections for Gas Range, Utility Connections for Gas Oven, Utility Connections for Gas Dryer
Laundry First Floor, Washer Hookup
Exterior
Exterior Feature Rain Gutters, Storage, Sprinkler System, Garden
Garage Spaces 1.0
Fence Fenced/Enclosed, Fenced
Community Features Public Transportation, Shopping, Park, Walk/Jog Trails, Public School, T-Station
Utilities Available for Gas Range, for Gas Oven, for Gas Dryer, Washer Hookup, Icemaker Connection
Roof Type Shingle
Total Parking Spaces 3
Garage Yes
Building
Foundation Block, Stone
Sewer Public Sewer
Water Public
Architectural Style Colonial, Farmhouse
Schools
Elementary Schools Zervas
Middle Schools Brown
High Schools Newton South
Others
Senior Community false
Read Less Info
Want to know what your home might be worth? Contact us for a FREE valuation!

Our team is ready to help you sell your home for the highest possible price ASAP
Bought with The Madden Team • Berkshire Hathaway HomeServices Commonwealth Real Estate






