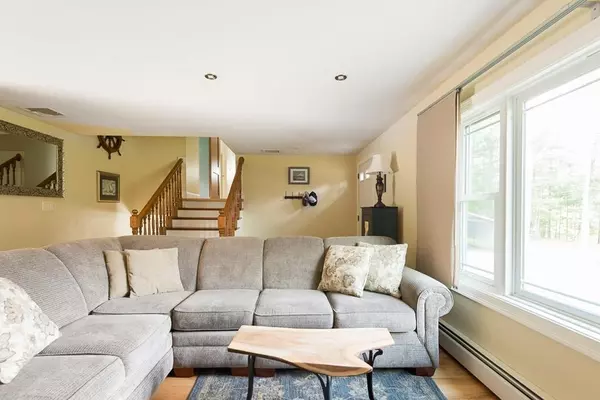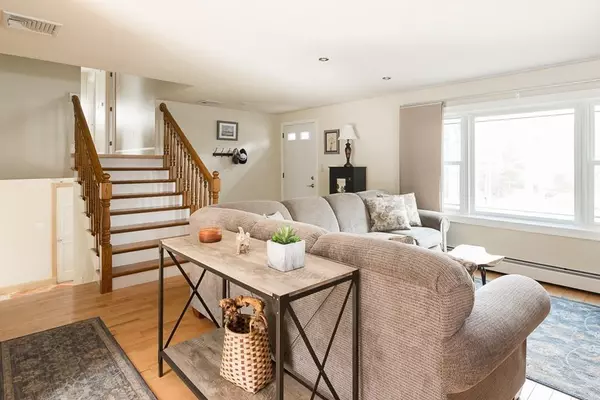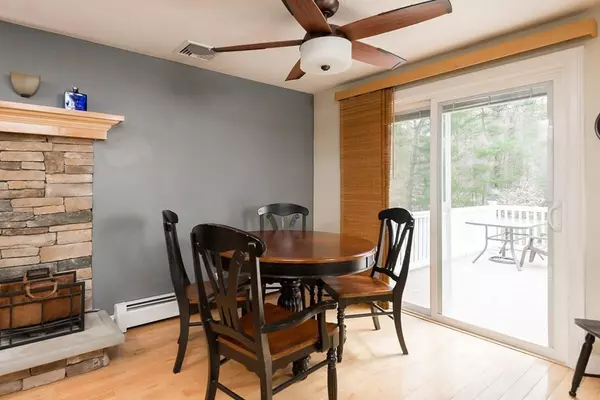$406,000
$395,000
2.8%For more information regarding the value of a property, please contact us for a free consultation.
3 Beds
2 Baths
1,512 SqFt
SOLD DATE : 06/03/2020
Key Details
Sold Price $406,000
Property Type Single Family Home
Sub Type Single Family Residence
Listing Status Sold
Purchase Type For Sale
Square Footage 1,512 sqft
Price per Sqft $268
MLS Listing ID 72643585
Sold Date 06/03/20
Bedrooms 3
Full Baths 2
Year Built 1975
Annual Tax Amount $4,489
Tax Year 2020
Lot Size 1.160 Acres
Acres 1.16
Property Description
Bright and Sunny this tri-level home is located in a desirable neighborhood in Assonet. The main floor living room offers fireplace with insert, hardwood floors LED recessed lights and wired for surround sound. Eat in kitchen is made for entertaining with sliders opening up to the beautiful backyard and 24x16 PVC deck with LED lighting. Enjoy beautiful remodeled bathrooms with radiant heat and towel warmers. 2nd level has 3 beds with hardwoods and full bath. Lower level has 1 car garage w/direct access to a large tiled mud room/office and second full bath. Basement is partially finished with flexible space and a large laundry area in addition to the storage and utility area. First Open Showing Sunday from 11-1pm. Call for your private appointment.
Location
State MA
County Bristol
Zoning RA
Direction Howland Road to Joaquin
Rooms
Basement Full, Partially Finished
Primary Bedroom Level Second
Kitchen Dining Area, Deck - Exterior
Interior
Interior Features Recessed Lighting, Beadboard, Bathroom - Full, Bonus Room, Mud Room
Heating Baseboard
Cooling Central Air
Flooring Wood, Tile, Bamboo, Hardwood, Flooring - Wall to Wall Carpet, Flooring - Stone/Ceramic Tile
Fireplaces Number 1
Appliance Range, Refrigerator, Oil Water Heater
Laundry Closet - Cedar, Laundry Closet, Flooring - Wall to Wall Carpet, Electric Dryer Hookup, Washer Hookup, Beadboard, In Basement
Exterior
Exterior Feature Storage, Sprinkler System, Decorative Lighting
Garage Spaces 1.0
Community Features Conservation Area, Highway Access, Public School
Roof Type Shingle
Total Parking Spaces 5
Garage Yes
Building
Lot Description Wooded
Foundation Concrete Perimeter
Sewer Private Sewer
Water Private
Others
Acceptable Financing Contract
Listing Terms Contract
Read Less Info
Want to know what your home might be worth? Contact us for a FREE valuation!

Our team is ready to help you sell your home for the highest possible price ASAP
Bought with Donna Whritenour • RE/MAX Right Choice







