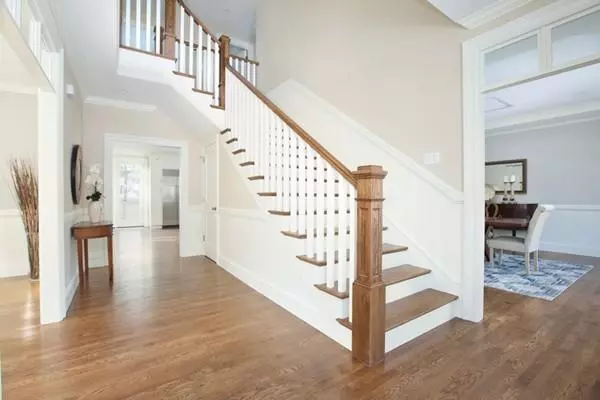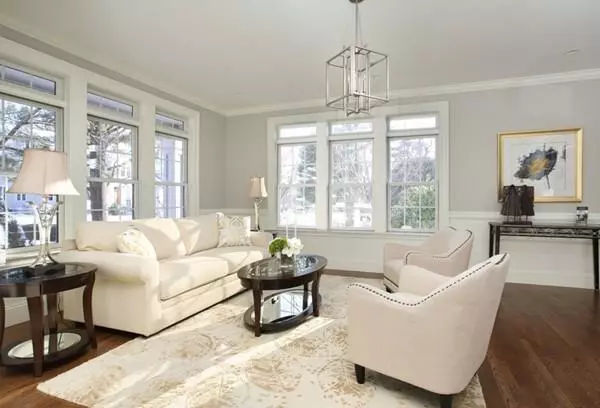$3,000,000
$2,999,000
For more information regarding the value of a property, please contact us for a free consultation.
7 Beds
7.5 Baths
8,000 SqFt
SOLD DATE : 06/09/2020
Key Details
Sold Price $3,000,000
Property Type Single Family Home
Sub Type Single Family Residence
Listing Status Sold
Purchase Type For Sale
Square Footage 8,000 sqft
Price per Sqft $375
Subdivision Belmont Hill
MLS Listing ID 72563120
Sold Date 06/09/20
Style Colonial
Bedrooms 7
Full Baths 7
Half Baths 1
Year Built 2020
Annual Tax Amount $100,000,000
Tax Year 2019
Lot Size 0.350 Acres
Acres 0.35
Property Description
Perfect for Sheltering at Home!! Spectacular new construction on Belmont Hill by sought after builder! This gracious home will WOW you as soon as you walk in. The 1st level features a living room, dining room, a family room w/ fireplace, a large kitchen with custom white cabinets and white Quartz counter tops, wolf double wall oven & 6 burner gas range, Sub zero french door refrigerator, 2 dishwashers, 2 beverage coolers, & huge island and access to yard and patio, an office, and bedroom suite with bath. The 2nd floor has 5 bedrooms including the master and 2 en suite bedrooms, a laundry room and an additional bath. The attic level has another bedroom/bonus room and full bath.The home includes amazing features such as high ceilings, custom built ins, coffered ceilings, and crown molding. The lower walk out level has gym, playroom, bedroom and bath. There is a 2 car garage and large level yard. We are still showing the property but using Covid-19 social distancing guidelines.
Location
State MA
County Middlesex
Zoning Res
Direction Dow Ave to Stony Brook Road to Birch Hill
Rooms
Family Room Coffered Ceiling(s), Flooring - Hardwood
Basement Full, Finished, Walk-Out Access, Interior Entry, Garage Access
Primary Bedroom Level Second
Dining Room Flooring - Hardwood
Kitchen Flooring - Hardwood, Dining Area, Pantry, Countertops - Upgraded, Kitchen Island, Cabinets - Upgraded, Stainless Steel Appliances, Pot Filler Faucet, Wine Chiller, Gas Stove
Interior
Interior Features Bathroom - Full, Ceiling - Coffered, Recessed Lighting, Bedroom, Play Room, Bonus Room, Home Office, Wet Bar
Heating Forced Air, Natural Gas
Cooling Central Air
Flooring Tile, Carpet, Hardwood, Flooring - Hardwood, Flooring - Vinyl, Flooring - Wall to Wall Carpet
Fireplaces Number 1
Fireplaces Type Family Room
Appliance Range, Oven, Dishwasher, Disposal, Microwave, Refrigerator, Wine Refrigerator, Gas Water Heater, Utility Connections for Gas Range, Utility Connections for Gas Oven
Laundry Second Floor
Exterior
Exterior Feature Balcony, Sprinkler System, Stone Wall
Garage Spaces 2.0
Community Features Golf, Highway Access, House of Worship, Private School, Public School
Utilities Available for Gas Range, for Gas Oven
Waterfront false
Roof Type Shingle
Total Parking Spaces 4
Garage Yes
Building
Foundation Concrete Perimeter
Sewer Public Sewer
Water Public
Schools
Middle Schools Chenery Middle
High Schools Belmont High
Read Less Info
Want to know what your home might be worth? Contact us for a FREE valuation!

Our team is ready to help you sell your home for the highest possible price ASAP
Bought with Lynn MacDonald • Coldwell Banker Residential Brokerage - Belmont







