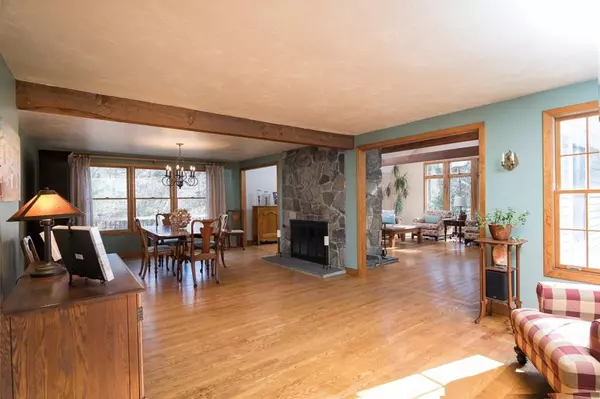$610,000
$600,000
1.7%For more information regarding the value of a property, please contact us for a free consultation.
4 Beds
3.5 Baths
3,565 SqFt
SOLD DATE : 04/21/2020
Key Details
Sold Price $610,000
Property Type Single Family Home
Sub Type Single Family Residence
Listing Status Sold
Purchase Type For Sale
Square Footage 3,565 sqft
Price per Sqft $171
Subdivision Convenient To Commuter Rail To Boston!
MLS Listing ID 72615512
Sold Date 04/21/20
Style Colonial, Garrison
Bedrooms 4
Full Baths 3
Half Baths 1
HOA Y/N false
Year Built 1987
Annual Tax Amount $9,016
Tax Year 2020
Lot Size 2.940 Acres
Acres 2.94
Property Description
Home is where dreams reside, memories are created, and friends are always welcomed. . . Once you step upon the full wrap-around porch on this not so ordinary Colonial-styled home, you are enlightened by the uniqueness this home has to offer. More contemporary in style than a traditional four bdrm box, this home offers rustic beams, vaulted ceilings, double-sided floor to ceiling stone fp with a multi-use flrplan designed for many living dynamics to take advantage of. Enclose the lofted bdrm space for added privacy or utilize it as an office, playroom or den for inclusion with the open living area below; septic is currently rated for a 4-bdrm, utilize the 1st-flr den as a room for guests or those who require one-level living. Looking for “a land to call your own”? This finished basement and backyard putting green is SURE to be a delight! Convenient to Pembroke Center, local amenities, and Commuter Rail. Welcome Home. Welcome To Pembroke!
Location
State MA
County Plymouth
Zoning RES
Direction Rte 14 or Rte 27 to Rte 36 (Center Street) to Mountain Ave to Acorn Lane
Rooms
Family Room Skylight, Cathedral Ceiling(s), Beamed Ceilings, Flooring - Hardwood, Window(s) - Picture, Open Floorplan, Recessed Lighting
Basement Full, Finished, Walk-Out Access, Interior Entry, Garage Access, Sump Pump
Primary Bedroom Level Second
Dining Room Beamed Ceilings, Flooring - Hardwood, Open Floorplan
Kitchen Beamed Ceilings, Flooring - Vinyl, Dining Area, Breakfast Bar / Nook, Exterior Access, Open Floorplan, Recessed Lighting, Slider, Stainless Steel Appliances, Gas Stove, Peninsula
Interior
Interior Features Bathroom - Full, Bathroom - With Shower Stall, Closet, Closet/Cabinets - Custom Built, Wet bar, Open Floorplan, Recessed Lighting, Open Floor Plan, Steam / Sauna, Ceiling - Cathedral, Breakfast Bar / Nook, Slider, Game Room, Bonus Room, Bathroom, Central Vacuum
Heating Baseboard, Natural Gas, Fireplace(s)
Cooling Central Air
Flooring Wood, Vinyl, Carpet, Flooring - Laminate, Flooring - Stone/Ceramic Tile, Flooring - Vinyl
Fireplaces Number 2
Fireplaces Type Dining Room, Family Room
Appliance Range, Dishwasher, Tank Water Heater, Utility Connections for Gas Range
Laundry Second Floor, Washer Hookup
Exterior
Exterior Feature Rain Gutters, Sprinkler System
Garage Spaces 2.0
Community Features Shopping, Park, Walk/Jog Trails, Conservation Area, Public School
Utilities Available for Gas Range, Washer Hookup
Roof Type Shingle
Total Parking Spaces 6
Garage Yes
Building
Lot Description Wooded, Easements, Gentle Sloping
Foundation Concrete Perimeter
Sewer Private Sewer
Water Public
Architectural Style Colonial, Garrison
Schools
Elementary Schools Hobomock
Middle Schools P.C.M.S
High Schools P.H.S
Read Less Info
Want to know what your home might be worth? Contact us for a FREE valuation!

Our team is ready to help you sell your home for the highest possible price ASAP
Bought with Corie Nagle • Conway - Scituate







