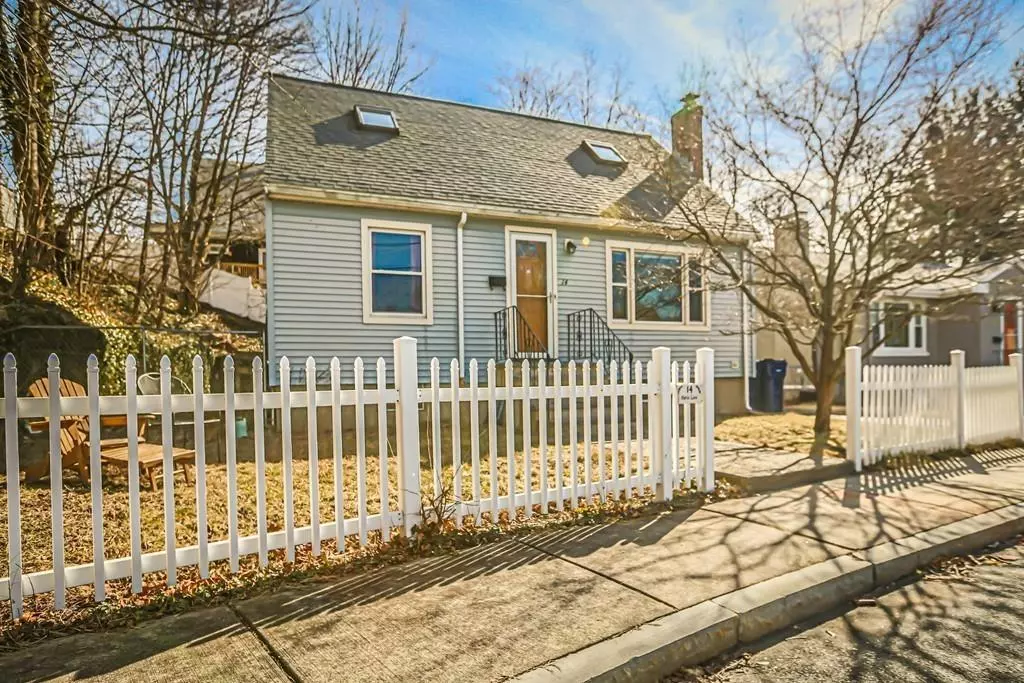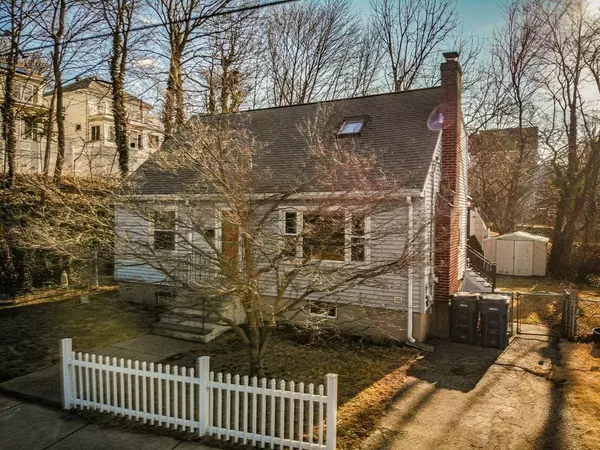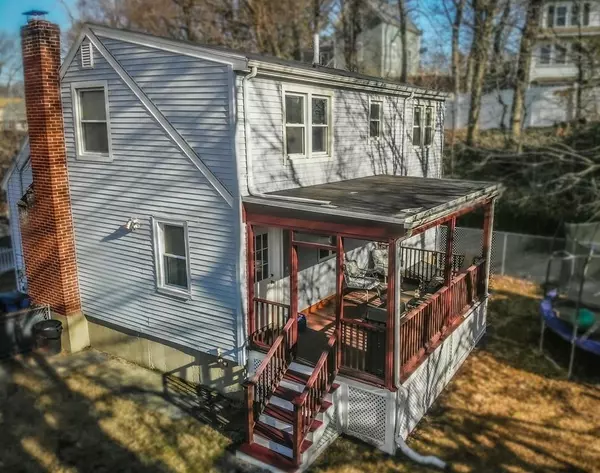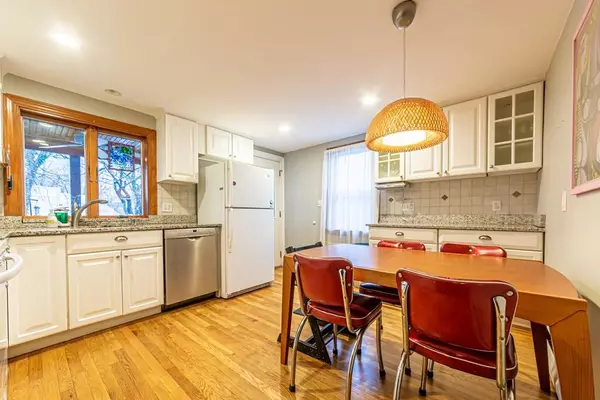$613,500
$589,000
4.2%For more information regarding the value of a property, please contact us for a free consultation.
4 Beds
2 Baths
1,306 SqFt
SOLD DATE : 04/24/2020
Key Details
Sold Price $613,500
Property Type Single Family Home
Sub Type Single Family Residence
Listing Status Sold
Purchase Type For Sale
Square Footage 1,306 sqft
Price per Sqft $469
Subdivision Lower Bellevue Hill
MLS Listing ID 72620750
Sold Date 04/24/20
Style Cape
Bedrooms 4
Full Baths 2
HOA Y/N false
Year Built 1957
Annual Tax Amount $4,878
Tax Year 2019
Lot Size 6,534 Sqft
Acres 0.15
Property Description
A lovely 4+ bedroom, single family Cape, on a tucked away cul-de-sac just outside Roslindale Village, awaits its next owners. With 3 bedrooms and a full bath upstairs, plus 2 bedrooms and full bath downstairs, there is versatility not often found in Cape-style homes. There is also a semi-finished bonus space in the basement. A large covered deck with gorgeous beadboard ceiling creates a cottage-like feel for outdoor dining and living during warmer months. Maria Lane's close proximity to Roslindale Village, where you'll find many restaurants, pubs, cafes, shopping and public transportation, is a huge plus. There's plenty of nearby green space too - Roslindale shares access to the Arnold Arboretum, borders Stony Brook Reservation, and Allandale Woods. For car and bike commuters, there's quick access to Washington Street, the Jamaicaway, and major Parkways (Dedham, Enneking, West Roxbury, VFW). Fenced-in yard and natural slope provide some privacy from rear-facing neighbors.
Location
State MA
County Suffolk
Area Roslindale
Zoning 2F-5000
Direction Roslindale Ave to Maria Ln (between Averton & Durnell)
Rooms
Basement Full, Partially Finished, Walk-Out Access, Bulkhead
Interior
Heating Baseboard, Oil
Cooling None
Flooring Wood, Carpet
Fireplaces Number 1
Appliance Range, Dishwasher, Disposal, Refrigerator, Oil Water Heater, Water Heater(Separate Booster), Utility Connections for Electric Range, Utility Connections for Electric Dryer
Laundry Washer Hookup
Exterior
Exterior Feature Storage
Fence Fenced/Enclosed, Fenced
Community Features Public Transportation, Shopping
Utilities Available for Electric Range, for Electric Dryer, Washer Hookup
Roof Type Shingle, Asphalt/Composition Shingles
Total Parking Spaces 1
Garage No
Building
Lot Description Cul-De-Sac, Corner Lot, Sloped
Foundation Concrete Perimeter
Sewer Public Sewer
Water Public
Architectural Style Cape
Schools
Elementary Schools Bps
Middle Schools Bps
High Schools Bps
Others
Acceptable Financing Contract
Listing Terms Contract
Read Less Info
Want to know what your home might be worth? Contact us for a FREE valuation!

Our team is ready to help you sell your home for the highest possible price ASAP
Bought with The stevedoug.com Team • LAER Realty Partners







