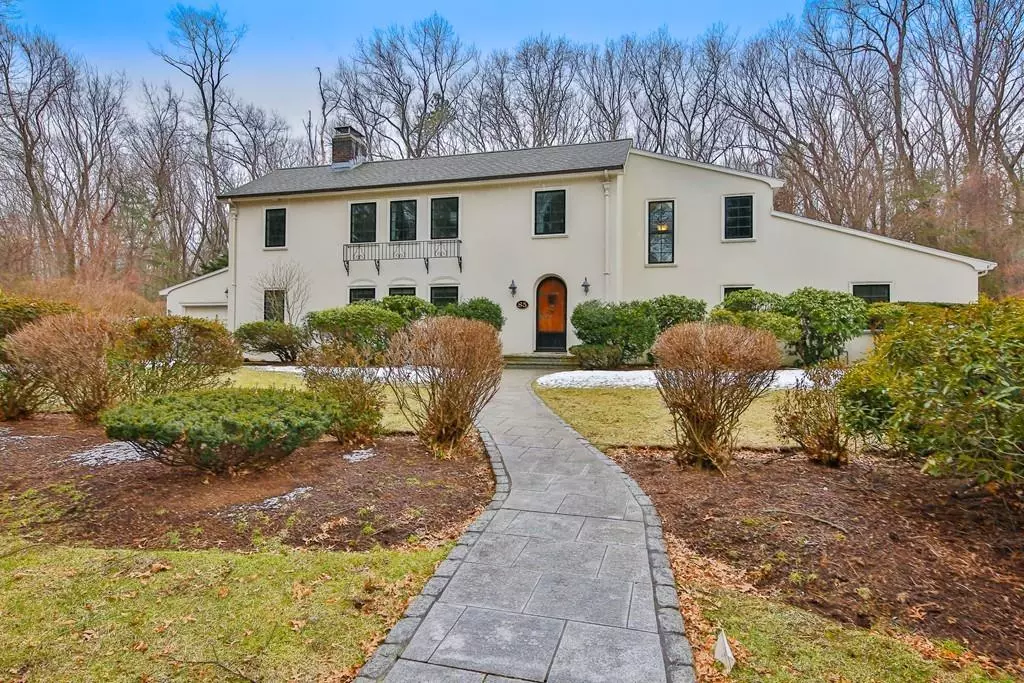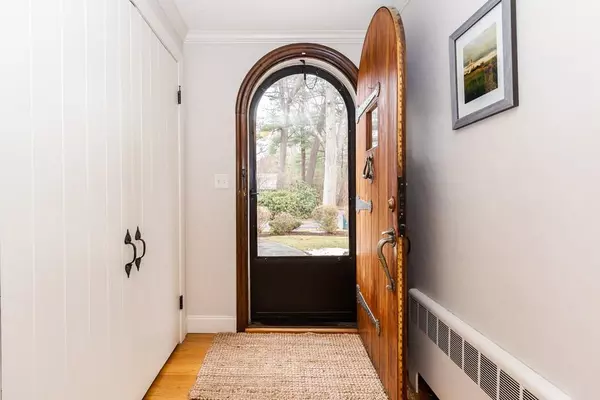$1,800,000
$1,799,000
0.1%For more information regarding the value of a property, please contact us for a free consultation.
4 Beds
3.5 Baths
4,367 SqFt
SOLD DATE : 04/15/2020
Key Details
Sold Price $1,800,000
Property Type Single Family Home
Sub Type Single Family Residence
Listing Status Sold
Purchase Type For Sale
Square Footage 4,367 sqft
Price per Sqft $412
Subdivision Belmont Hill
MLS Listing ID 72621960
Sold Date 04/15/20
Style Colonial, Villa, Craftsman
Bedrooms 4
Full Baths 3
Half Baths 1
Year Built 1948
Annual Tax Amount $21,186
Tax Year 2020
Lot Size 0.460 Acres
Acres 0.46
Property Description
Beautifully nestled in to the end of a cul-de-sac in "Old Belmont Hill" you'll find this unique gem which abuts Mass Audubon's 80 acre nature sanctuary. Gracious & spacious, this home's white stucco exterior evokes the feeling that you are visiting a European villa. At the heart of the home you'll see a living room, complete w/wetbar & fireplace. Off of the living room you'll find a family room w/beamed ceiling + a sweet sunroom framed by windows which offer a beautiful indoor-outdoor aesthetic. An open concept design enhances the beauty of the chef's kitchen while a granite island delineates the dining space which boasts direct access to a stone patio. A sweet 1/2 bath, mudroom, bedroom & full bath round out the main level. The upper level features a main bath + 3 spacious bedrooms including a spectacular master suite w/marble bath. Need more? The lower level offers an expansive playroom, exercise room, add'l bonus room/laundry room + great storage.A truly special & peaceful location!
Location
State MA
County Middlesex
Direction Marsh Street to Woodbine Road
Rooms
Family Room Beamed Ceilings, Flooring - Hardwood
Basement Full, Finished, Interior Entry, Sump Pump
Primary Bedroom Level Second
Dining Room Flooring - Hardwood, French Doors, Exterior Access, Open Floorplan, Remodeled, Wainscoting
Kitchen Flooring - Hardwood, Countertops - Stone/Granite/Solid, Kitchen Island, Open Floorplan, Recessed Lighting, Remodeled, Stainless Steel Appliances
Interior
Interior Features Closet, Closet/Cabinets - Custom Built, Bathroom - Full, Bathroom - Tiled With Shower Stall, Countertops - Stone/Granite/Solid, Dressing Room, Sun Room, Play Room, Exercise Room, Bonus Room, Mud Room, Bathroom, Wired for Sound
Heating Hot Water, Oil
Cooling Central Air
Flooring Tile, Carpet, Hardwood, Flooring - Stone/Ceramic Tile, Flooring - Wall to Wall Carpet
Fireplaces Number 1
Fireplaces Type Living Room
Appliance Oven, Dishwasher, Disposal, Microwave, Countertop Range, Refrigerator, Tank Water Heater, Utility Connections for Electric Range, Utility Connections for Electric Dryer
Laundry Flooring - Wall to Wall Carpet, In Basement, Washer Hookup
Exterior
Exterior Feature Sprinkler System
Garage Spaces 2.0
Community Features Public Transportation, Walk/Jog Trails, Golf, Conservation Area, Highway Access, Private School, Public School
Utilities Available for Electric Range, for Electric Dryer, Washer Hookup
Waterfront false
Roof Type Shingle
Total Parking Spaces 5
Garage Yes
Building
Lot Description Cul-De-Sac
Foundation Concrete Perimeter
Sewer Public Sewer
Water Public
Schools
Elementary Schools Winn Brook/Tbd
Middle Schools Chenery
High Schools Bhs
Others
Senior Community false
Acceptable Financing Contract
Listing Terms Contract
Read Less Info
Want to know what your home might be worth? Contact us for a FREE valuation!

Our team is ready to help you sell your home for the highest possible price ASAP
Bought with Ronald Buck • Leading Edge Real Estate







