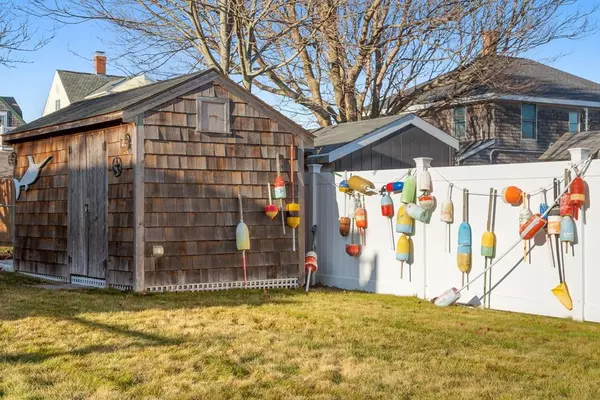$560,000
$580,000
3.4%For more information regarding the value of a property, please contact us for a free consultation.
2 Beds
2 Baths
1,520 SqFt
SOLD DATE : 03/31/2020
Key Details
Sold Price $560,000
Property Type Single Family Home
Sub Type Single Family Residence
Listing Status Sold
Purchase Type For Sale
Square Footage 1,520 sqft
Price per Sqft $368
Subdivision Brant Rock
MLS Listing ID 72610324
Sold Date 03/31/20
Style Cape
Bedrooms 2
Full Baths 2
Year Built 1960
Annual Tax Amount $6,275
Tax Year 2019
Lot Size 4,791 Sqft
Acres 0.11
Property Sub-Type Single Family Residence
Property Description
Welcome to the Beach Lifestyle, Amazing opportunity to own this charming home IN PRISTINE CONDITION! Water Views, Current owner has lovingly maintained and improved with an addition plus master bath, 2 large oversized decks with water views, which also overlooks the professionally landscaped yard with irrigation system and storage/garden shed, newer roof, hardwood floors, New paved driveway. You will appreciate the large 2nd floor deck overlooking the ocean, unwind while listening to the waves crashing and observe the breathtaking sunsets or stroll one block to the beach for swimming, fishing, boating, jetting...Not beach weather? Walk to restaurants, coffee shops, Esplanade shops, Marina, Peter Igo Park, Playground, tennis, bocce, hockey, volleyball, basketball. Entertainment for all ages for all seasons. Full house generator, never worry about losing power and Super efficient with updated heating by gas.Perfect location, in very desirable Brant Rock...No flood insurance required!
Location
State MA
County Plymouth
Zoning R-3
Direction 139 to Plymouth Ave
Rooms
Family Room Flooring - Hardwood, Cable Hookup, Recessed Lighting
Basement Interior Entry, Bulkhead, Concrete, Unfinished
Primary Bedroom Level Second
Kitchen Flooring - Hardwood, Flooring - Stone/Ceramic Tile, Dining Area, Countertops - Stone/Granite/Solid, French Doors, Deck - Exterior, Exterior Access, Open Floorplan, Recessed Lighting, Remodeled, Stainless Steel Appliances, Wainscoting, Gas Stove, Beadboard, Crown Molding
Interior
Heating Baseboard, Natural Gas
Cooling Wall Unit(s)
Flooring Hardwood
Appliance Microwave, ENERGY STAR Qualified Refrigerator, ENERGY STAR Qualified Dishwasher, Range - ENERGY STAR, Oven - ENERGY STAR, Gas Water Heater, Tank Water Heaterless, Plumbed For Ice Maker, Utility Connections for Gas Range, Utility Connections for Gas Oven
Laundry First Floor, Washer Hookup
Exterior
Exterior Feature Balcony, Rain Gutters, Storage, Professional Landscaping, Sprinkler System, Decorative Lighting, Garden, Outdoor Shower
Fence Fenced
Community Features Public Transportation, Shopping, Tennis Court(s), Park, Golf, Medical Facility, Highway Access, House of Worship, Marina, Private School, Public School
Utilities Available for Gas Range, for Gas Oven, Washer Hookup, Icemaker Connection, Generator Connection
Waterfront Description Beach Front, Ocean, Walk to, 0 to 1/10 Mile To Beach
View Y/N Yes
View Scenic View(s)
Roof Type Shingle
Total Parking Spaces 6
Garage No
Building
Lot Description Level
Foundation Concrete Perimeter
Sewer Public Sewer
Water Public
Architectural Style Cape
Schools
Elementary Schools Gov Winslow
Middle Schools Furnace Brook
High Schools Marshfield High
Others
Senior Community false
Acceptable Financing Contract
Listing Terms Contract
Read Less Info
Want to know what your home might be worth? Contact us for a FREE valuation!

Our team is ready to help you sell your home for the highest possible price ASAP
Bought with John F. Popp • Keller Williams Boston MetroWest







