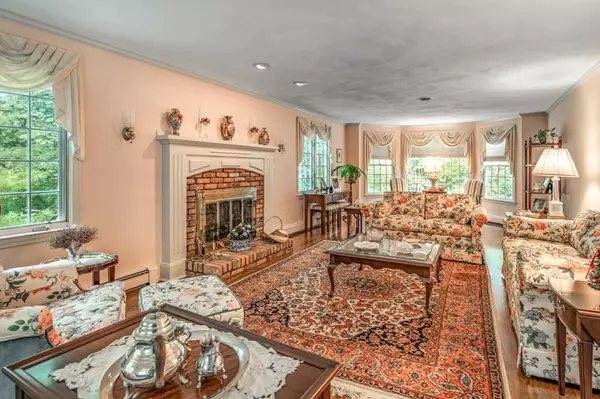$635,000
$669,900
5.2%For more information regarding the value of a property, please contact us for a free consultation.
4 Beds
2.5 Baths
3,415 SqFt
SOLD DATE : 03/20/2020
Key Details
Sold Price $635,000
Property Type Single Family Home
Sub Type Single Family Residence
Listing Status Sold
Purchase Type For Sale
Square Footage 3,415 sqft
Price per Sqft $185
Subdivision Dudley Hill Estates
MLS Listing ID 72567403
Sold Date 03/20/20
Style Colonial
Bedrooms 4
Full Baths 2
Half Baths 1
Year Built 1986
Annual Tax Amount $9,828
Tax Year 2019
Lot Size 1.830 Acres
Acres 1.83
Property Description
Motivated sellers willing to review any reasonable offer. Wonderful opportunity nestled deep in Dudley Hill Estates. Set on an private 1.83 acre lot, this beautiful brick front Colonial is just minutes to Rt 95 and Rt 1. Recent updates include interior & exterior paint (2018), updated boiler, roof, and septic system. Interior features beautiful hardwood floors, granite counters in kitchen, wainscoting, front to back living room and family room, 3 season porch overlooking back yard, 5 zone heating system, central air, central vac, and lawn irrigation. Upstairs you'll find 4 bedrooms, a walk up attic, and a master suite with sitting area, master bath, and fireplace to keep you warm on those cold winter nights!
Location
State MA
County Norfolk
Zoning RES
Direction Mechanic Street to Beach Street,Right onto Hayden Drive
Rooms
Family Room Flooring - Hardwood
Basement Full, Bulkhead
Primary Bedroom Level Second
Dining Room Flooring - Hardwood, Wainscoting
Kitchen Flooring - Hardwood, Dining Area, Pantry, Countertops - Stone/Granite/Solid, Exterior Access, Slider, Stainless Steel Appliances
Interior
Interior Features Ceiling Fan(s), Slider, Sun Room, Foyer, Central Vacuum
Heating Baseboard, Oil
Cooling Central Air
Flooring Tile, Carpet, Hardwood
Fireplaces Number 3
Fireplaces Type Family Room, Living Room
Appliance Range, Dishwasher, Microwave, Refrigerator, Washer, Dryer, Oil Water Heater, Tank Water Heaterless
Laundry First Floor
Exterior
Exterior Feature Rain Gutters, Professional Landscaping, Sprinkler System
Garage Spaces 2.0
Community Features Shopping, Walk/Jog Trails, Golf, Medical Facility, Highway Access, Sidewalks
Waterfront false
Roof Type Shingle
Total Parking Spaces 4
Garage Yes
Building
Lot Description Wooded
Foundation Concrete Perimeter
Sewer Private Sewer
Water Public
Schools
Elementary Schools Igo Elementary
Middle Schools Ahern Middle
High Schools Foxboro High
Others
Acceptable Financing Contract
Listing Terms Contract
Read Less Info
Want to know what your home might be worth? Contact us for a FREE valuation!

Our team is ready to help you sell your home for the highest possible price ASAP
Bought with Benjamin Esposito • RE/MAX Real Estate Center







