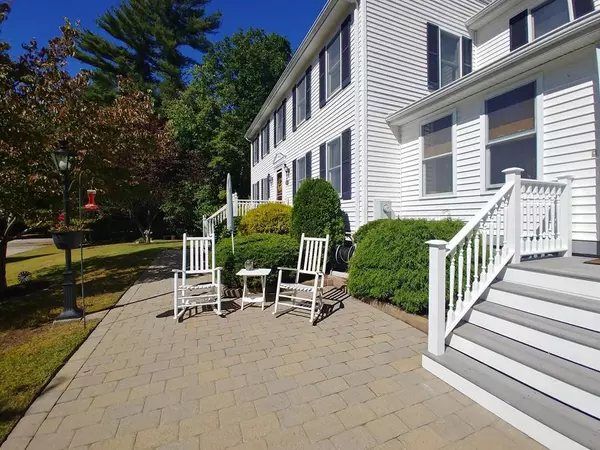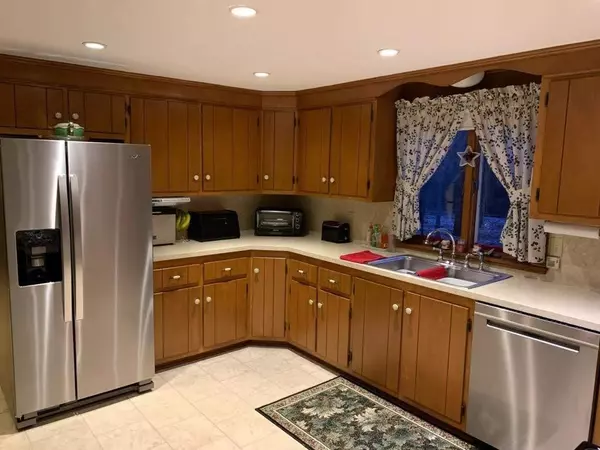$486,000
$489,000
0.6%For more information regarding the value of a property, please contact us for a free consultation.
4 Beds
4 Baths
3,614 SqFt
SOLD DATE : 03/27/2020
Key Details
Sold Price $486,000
Property Type Single Family Home
Sub Type Single Family Residence
Listing Status Sold
Purchase Type For Sale
Square Footage 3,614 sqft
Price per Sqft $134
MLS Listing ID 72572003
Sold Date 03/27/20
Style Colonial
Bedrooms 4
Full Baths 4
Year Built 1986
Annual Tax Amount $6,374
Tax Year 2019
Lot Size 2.460 Acres
Acres 2.46
Property Description
BRAND NEW 4 BEDROOM SEPTIC BEING INSTALLED RIGHT NOW! You need to see this one to believe it! What a MAGNIFICENT family home! Open layout with SPACIOUS rooms. Master Suite has enough closet space for everyone! Sitting area within master has vaulted ceiling and gas fire place - time to channel that ROMANTIC side! Finished attic space makes for a great teenager hang-out! Basement offers game room (pool table included!) and exercise room. Garage workshop has a large water table - perfect for dog grooming and cleaning those oversized items - or for photo developing (as was previously used for). Situated on over 2 acres on a cul-de-sac, you will have plenty of privacy and play space. Have a few BIG toys? This is the PERFECT home for RVers, Boaters and Tinkerers! Large HEATED detached garage for additional workspace along with boat/rv storage building. Newer roof, furnace and hot water tank. Your new HOME SWEET HOME is right here...
Location
State MA
County Bristol
Zoning RES
Direction Please use GPS - property will show up as Leondard Avenue, Assonet on most GPS.
Rooms
Family Room Ceiling Fan(s), Closet, Flooring - Wall to Wall Carpet, Window(s) - Picture, Exterior Access, Gas Stove
Basement Full, Partially Finished, Walk-Out Access, Interior Entry, Garage Access, Concrete
Primary Bedroom Level Second
Dining Room Ceiling Fan(s), Flooring - Hardwood
Kitchen Flooring - Vinyl, Recessed Lighting
Interior
Interior Features Bathroom - 3/4, Recessed Lighting, Closet, Slider, Lighting - Overhead, Bathroom, Bonus Room, Exercise Room, Game Room
Heating Baseboard, Oil
Cooling None
Flooring Vinyl, Carpet, Hardwood, Flooring - Vinyl, Flooring - Wall to Wall Carpet
Fireplaces Number 2
Appliance Range, Dishwasher, Microwave, Refrigerator, Washer, Dryer, Utility Connections for Electric Range, Utility Connections for Electric Oven, Utility Connections for Electric Dryer
Laundry Bathroom - 3/4, Electric Dryer Hookup, Washer Hookup, First Floor
Exterior
Exterior Feature Rain Gutters, Storage
Garage Spaces 3.0
Community Features Conservation Area, Public School
Utilities Available for Electric Range, for Electric Oven, for Electric Dryer, Washer Hookup
Roof Type Shingle
Total Parking Spaces 8
Garage Yes
Building
Lot Description Wooded, Easements
Foundation Concrete Perimeter
Sewer Private Sewer
Water Private
Others
Acceptable Financing Contract
Listing Terms Contract
Read Less Info
Want to know what your home might be worth? Contact us for a FREE valuation!

Our team is ready to help you sell your home for the highest possible price ASAP
Bought with L&L Homes Team • eXp Realty







