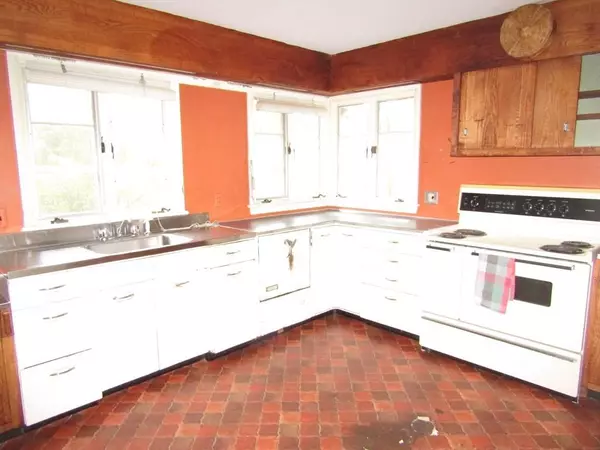$430,000
$479,000
10.2%For more information regarding the value of a property, please contact us for a free consultation.
2 Beds
2.5 Baths
1,848 SqFt
SOLD DATE : 03/13/2020
Key Details
Sold Price $430,000
Property Type Single Family Home
Sub Type Single Family Residence
Listing Status Sold
Purchase Type For Sale
Square Footage 1,848 sqft
Price per Sqft $232
Subdivision Elm Street
MLS Listing ID 72571803
Sold Date 03/13/20
Style Ranch
Bedrooms 2
Full Baths 2
Half Baths 1
HOA Y/N false
Year Built 1949
Annual Tax Amount $9,031
Tax Year 2019
Lot Size 9,583 Sqft
Acres 0.22
Property Description
On the corner of a beautiful tree lined, dead end street, walking distance to Smith College and downtown, this classic mid century ranch style home has a wonderful floor plan. The large living room with dining area has a fireplace, hardwood under the carpets and lots of windows. Updated heating system with Buderus boiler, 2 bedrooms share a full bath. Additional finished living area in the basement adds an additional 1200 square feet of living area along with plenty of storage space and 2nd fireplace.
Location
State MA
County Hampshire
Zoning URA
Direction Elm Street to Crescent Street to Langworthy Road
Rooms
Basement Full, Partially Finished, Walk-Out Access, Interior Entry, Concrete
Primary Bedroom Level First
Interior
Interior Features In-Law Floorplan
Heating Baseboard, Oil
Cooling None, Whole House Fan
Flooring Carpet, Hardwood
Fireplaces Number 2
Appliance Range, Dryer, Oil Water Heater, Tank Water Heater, Utility Connections for Electric Range, Utility Connections for Electric Oven, Utility Connections for Electric Dryer
Laundry First Floor
Exterior
Exterior Feature Rain Gutters
Garage Spaces 2.0
Community Features Public Transportation, Park, Private School
Utilities Available for Electric Range, for Electric Oven, for Electric Dryer
Roof Type Shingle
Total Parking Spaces 2
Garage Yes
Building
Lot Description Corner Lot, Level
Foundation Concrete Perimeter
Sewer Public Sewer
Water Public
Architectural Style Ranch
Schools
Elementary Schools Jackson Street
Middle Schools Jfk
High Schools Nhs
Read Less Info
Want to know what your home might be worth? Contact us for a FREE valuation!

Our team is ready to help you sell your home for the highest possible price ASAP
Bought with Simon Salloom • Denny Nolan Real Estate







