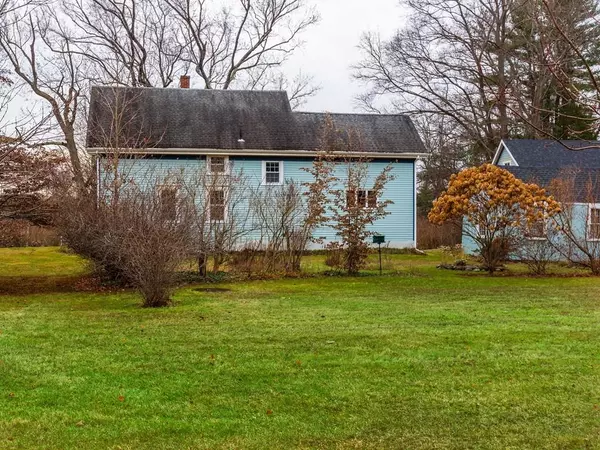$324,900
$329,900
1.5%For more information regarding the value of a property, please contact us for a free consultation.
4 Beds
1.5 Baths
1,357 SqFt
SOLD DATE : 03/02/2020
Key Details
Sold Price $324,900
Property Type Single Family Home
Sub Type Single Family Residence
Listing Status Sold
Purchase Type For Sale
Square Footage 1,357 sqft
Price per Sqft $239
MLS Listing ID 72506162
Sold Date 03/02/20
Style Colonial
Bedrooms 4
Full Baths 1
Half Baths 1
HOA Y/N false
Year Built 1903
Annual Tax Amount $3,214
Tax Year 2019
Lot Size 1.500 Acres
Acres 1.5
Property Description
Location, Location!! This lovely home is zoned as VR or Village Residential, preserving the architectural & historical character of Assonet Village. This solid Assonet antique colonial is set on 1.5 acres of level land with mature plantings, flower gardens and fruit trees, The Colonial features a large eat-in kitchen, living room and front room with hardwood flooring, original front door, a side room which could be an office and a 1/2 bath. Cast iron radiators and oil hot water heating.and replacement windows. Upstairs are 4 bedrooms, all newly painted with wall-to-wall carpeting, and ceiling fans. A full tiled bathroom with tub and shower completes the second floor. The basement has washer/dryer hookups, 200 amp. circuit breakers, an Emerson boiler and supplemental holding tank. The exterior features a newly painted House, Shed and a 3-level barn. A great place to live, Assonet Village! Walk to the park and the Assonet River/Boat Ramp. Call for your showing!
Location
State MA
County Bristol
Area Assonet
Zoning residentia
Direction South on Rt. 24, Exit 9, left on South Main, left on Pleasant.
Rooms
Family Room Flooring - Hardwood
Basement Partial, Crawl Space, Interior Entry, Bulkhead, Dirt Floor, Concrete, Unfinished
Primary Bedroom Level Second
Kitchen Flooring - Laminate, Window(s) - Picture, Countertops - Upgraded, Country Kitchen, Lighting - Overhead
Interior
Heating Central, Baseboard, Oil
Cooling None
Flooring Tile, Laminate, Hardwood
Appliance Range, Refrigerator, Range Hood, Oil Water Heater, Tank Water Heater, Utility Connections for Electric Range, Utility Connections for Electric Dryer
Laundry Electric Dryer Hookup, Washer Hookup, Lighting - Overhead, In Basement
Exterior
Exterior Feature Rain Gutters, Storage, Fruit Trees, Garden, Stone Wall
Community Features Shopping, Park, Bike Path, Highway Access, House of Worship, Public School
Utilities Available for Electric Range, for Electric Dryer, Washer Hookup
Roof Type Shingle
Total Parking Spaces 4
Garage No
Building
Lot Description Farm, Level
Foundation Concrete Perimeter, Stone
Sewer Private Sewer
Water Public, Private
Schools
Elementary Schools Freetown Elemen
Middle Schools Freetown
High Schools Apponequet
Others
Senior Community false
Acceptable Financing Contract
Listing Terms Contract
Read Less Info
Want to know what your home might be worth? Contact us for a FREE valuation!

Our team is ready to help you sell your home for the highest possible price ASAP
Bought with Alyssa Ainsworth • Keystone Property Group







