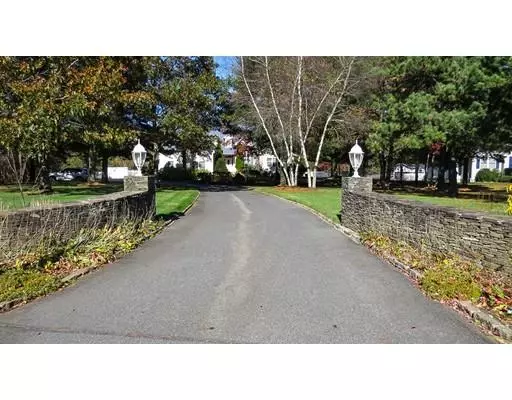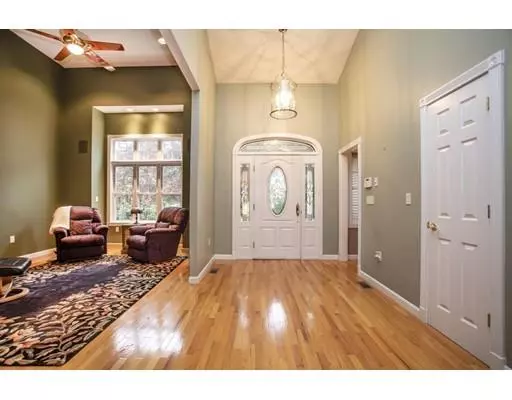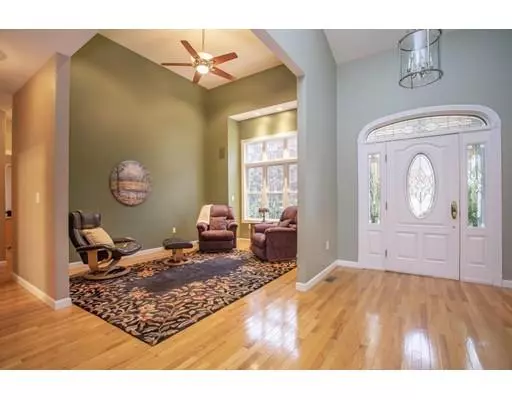$525,000
$525,000
For more information regarding the value of a property, please contact us for a free consultation.
3 Beds
2.5 Baths
2,455 SqFt
SOLD DATE : 01/30/2020
Key Details
Sold Price $525,000
Property Type Single Family Home
Sub Type Single Family Residence
Listing Status Sold
Purchase Type For Sale
Square Footage 2,455 sqft
Price per Sqft $213
Subdivision Assonet Village Area
MLS Listing ID 72588468
Sold Date 01/30/20
Style Contemporary, Ranch
Bedrooms 3
Full Baths 2
Half Baths 1
Year Built 2001
Annual Tax Amount $6,346
Tax Year 2019
Lot Size 1.610 Acres
Acres 1.61
Property Description
Stunning Contemporary Ranch, with the amenities you deserve! This gorgeous home is drenched in natural light and features a lovely open floor plan w/ spacious kitchen with kitchen breakfast bar, stainless steel galley appliances, and corian counters. The open floor plan also includes a spacious dining room & fire-placed living room w/ access to the over-sized deck which is perfect for entertaining & enjoying the beautiful outdoors. 1st floor Master ensuite offers huge walk-in closet and with double vanity bath, spa soaking tub. Additional amenities include 1st floor, 2 bedrooms also w/ en-suite bathroom and a large exercise room. surround sound, cable in every room, whole house generator, whole house environmental air filtration system, swimming pool and cabana .Create possibilities with full partially finished lower level ;perhaps a wet bar, rec room? This home will make your dreams come true! Convenient to Route 24 -45 min.to Boston, 25 min to Providence.
Location
State MA
County Bristol
Area Assonet
Zoning R
Direction Route 24 to 79 to High St to Alexandra
Rooms
Basement Full, Partially Finished, Interior Entry, Radon Remediation System, Concrete
Primary Bedroom Level First
Interior
Interior Features Wired for Sound, Internet Available - Broadband
Heating Forced Air, Natural Gas
Cooling Central Air
Flooring Tile, Hardwood
Fireplaces Number 1
Appliance Range, Dishwasher, Refrigerator, Plumbed For Ice Maker, Utility Connections for Gas Range
Laundry First Floor
Exterior
Exterior Feature Professional Landscaping, Decorative Lighting, Garden, Other
Garage Spaces 2.0
Fence Fenced
Pool Above Ground
Community Features Park, Walk/Jog Trails
Utilities Available for Gas Range, Icemaker Connection, Generator Connection
Roof Type Shingle
Total Parking Spaces 10
Garage Yes
Private Pool true
Building
Lot Description Wooded, Cleared
Foundation Concrete Perimeter
Sewer Private Sewer
Water Public
Schools
Elementary Schools Freetown Elemen
Middle Schools Freetown
High Schools Freetown
Others
Senior Community false
Read Less Info
Want to know what your home might be worth? Contact us for a FREE valuation!

Our team is ready to help you sell your home for the highest possible price ASAP
Bought with Linda M Mathieu • RE/MAX Right Choice







