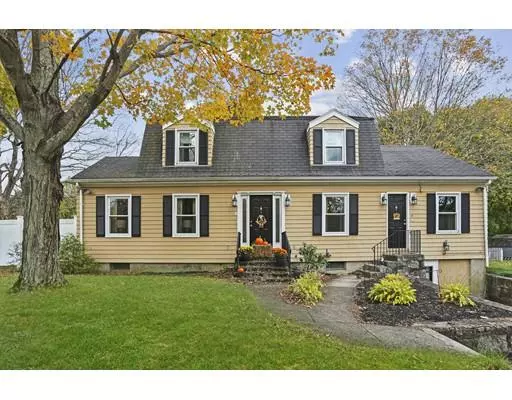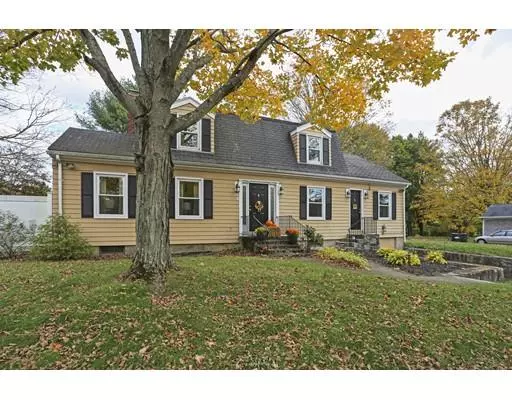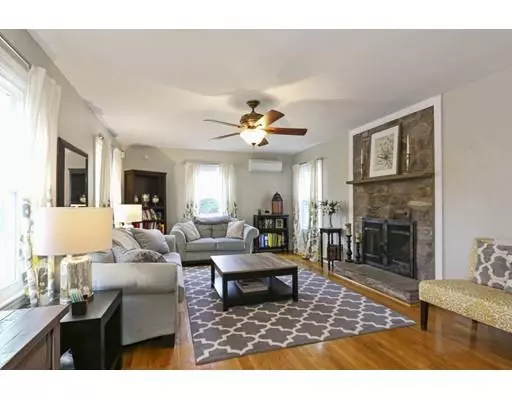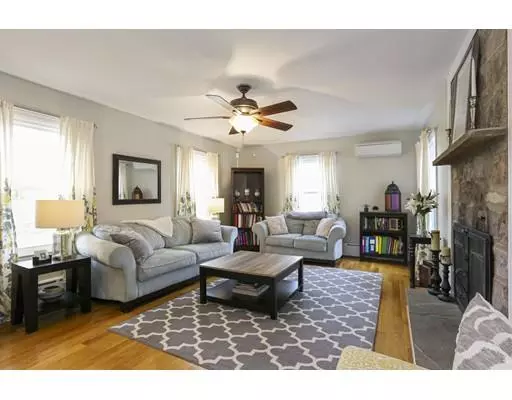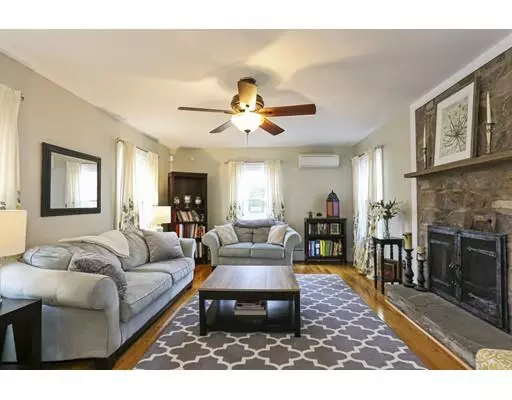$379,900
$400,000
5.0%For more information regarding the value of a property, please contact us for a free consultation.
3 Beds
1.5 Baths
2,023 SqFt
SOLD DATE : 12/23/2019
Key Details
Sold Price $379,900
Property Type Single Family Home
Sub Type Single Family Residence
Listing Status Sold
Purchase Type For Sale
Square Footage 2,023 sqft
Price per Sqft $187
MLS Listing ID 72583304
Sold Date 12/23/19
Style Colonial
Bedrooms 3
Full Baths 1
Half Baths 1
HOA Y/N false
Year Built 1960
Annual Tax Amount $3,694
Tax Year 2019
Lot Size 0.380 Acres
Acres 0.38
Property Description
Sunlit front to back family room greets you as you walk into this well cared for home... The beautifully updated kitchen will make you smile! Large dining room is off the kitchen and ready for the holidays... The gorgeous stone fireplace in the large living room is the focal point. First floor also offers an office and a updated half bath. Front to Back Master Bedroom, on the second floor, has His/Hers closets. Spacious Full Bath and Two more good sized Bedrooms (one with a very large walk in cedar closet) are on this level as well. There's More... The basement level with walkout offers yet another Family Room with Fireplace! Also, there is an Exercise Room and a Game Room (neither are in photos). Outside is the Above Ground Pool/Deck area and Shed. Nice level back yard. This home is close to the Assonet River, town festivities (Annual Tree Lighting, Strawberry Festival, 4th of July Parade and Fireworks), highway and Freetown State Forest! Call the list agent today!!
Location
State MA
County Bristol
Area Assonet
Zoning VILLAG
Direction Rt. 24 to N Main Street, Assonet to Elm Street/Rt. 79 to 4 Mill Street.
Rooms
Family Room Ceiling Fan(s), Flooring - Hardwood, Exterior Access
Basement Full
Primary Bedroom Level Second
Dining Room Flooring - Hardwood
Kitchen Flooring - Stone/Ceramic Tile, Pantry, Countertops - Stone/Granite/Solid, Open Floorplan
Interior
Interior Features Closet, Attic Access, Bonus Room, Exercise Room, Game Room, Home Office, Center Hall
Heating Baseboard, Oil, Fireplace(s)
Cooling Dual, Ductless
Flooring Tile, Vinyl, Hardwood, Flooring - Vinyl, Flooring - Wall to Wall Carpet, Flooring - Hardwood, Flooring - Stone/Ceramic Tile
Fireplaces Number 2
Fireplaces Type Living Room
Appliance Range, Dishwasher, Disposal, Microwave, Refrigerator, Washer, Dryer, Oil Water Heater, Plumbed For Ice Maker, Utility Connections for Electric Range, Utility Connections for Electric Oven, Utility Connections for Electric Dryer
Laundry Washer Hookup
Exterior
Exterior Feature Storage
Community Features Park, Walk/Jog Trails, Stable(s), Conservation Area, Highway Access, House of Worship, Public School
Utilities Available for Electric Range, for Electric Oven, for Electric Dryer, Washer Hookup, Icemaker Connection
Roof Type Shingle
Total Parking Spaces 2
Garage No
Building
Lot Description Cleared, Level, Sloped
Foundation Concrete Perimeter
Sewer Private Sewer
Water Private
Schools
Elementary Schools Freetown Elemen
Middle Schools Freetown Lakevi
High Schools Apponequet Regi
Others
Senior Community false
Read Less Info
Want to know what your home might be worth? Contact us for a FREE valuation!

Our team is ready to help you sell your home for the highest possible price ASAP
Bought with Whitney Pacheco • Milestone Realty, Inc.


