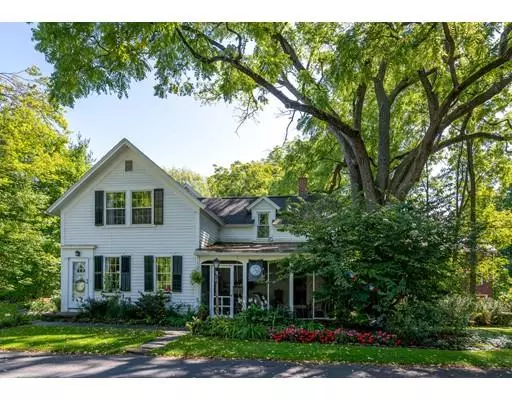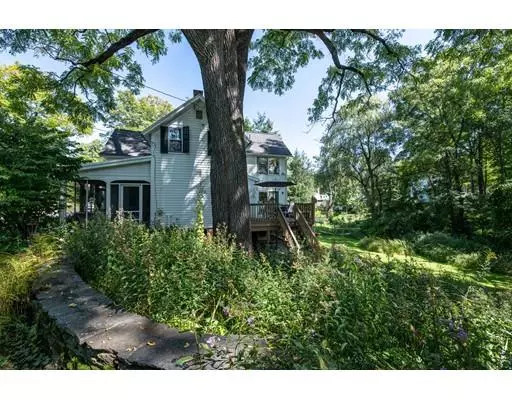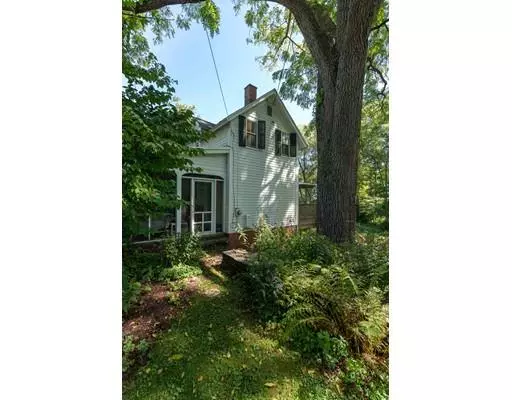$536,000
$489,000
9.6%For more information regarding the value of a property, please contact us for a free consultation.
3 Beds
2.5 Baths
1,805 SqFt
SOLD DATE : 12/27/2019
Key Details
Sold Price $536,000
Property Type Single Family Home
Sub Type Single Family Residence
Listing Status Sold
Purchase Type For Sale
Square Footage 1,805 sqft
Price per Sqft $296
Subdivision Elm Street
MLS Listing ID 72566515
Sold Date 12/27/19
Style Antique
Bedrooms 3
Full Baths 2
Half Baths 1
Year Built 1900
Annual Tax Amount $6,871
Tax Year 2019
Lot Size 0.270 Acres
Acres 0.27
Property Description
Located on a bend of one of the prettiest streets in Northampton, this truly charming three bedroom, 2.5 bath home is sheltered by the oldest Black Walnut in the county. Set amidst a park-like and unfenced expanse of land it feels more like a painted scene of the country than an urban dwelling. Yet is one mile from downtown and steps to the YMCA. Though over 100 years old, the house has a remodeled kitchen, large addition, and elevated deck. Heating, A/C and insulation are updated for super-efficiency. There are many touches that add to its comfort and appeal, including a tree-top level master bedroom with huge windows, a pressed tin ceiling in the living room,and a sunroom/alcove in the kitchen. Lovely garden spaces, set off by stone walls, steps and pathways and flower beds. Stone-paved screen porch off the kitchen. FIRST SHOWINGS AT OPEN HOUSE SUNDAY, 9/22/12-2 P.M.
Location
State MA
County Hampshire
Zoning URA
Direction Off Massasoit or Franklin Street
Rooms
Family Room Bathroom - Full, Flooring - Hardwood, Exterior Access
Basement Partial, Interior Entry, Concrete
Primary Bedroom Level Second
Dining Room Closet/Cabinets - Custom Built, Flooring - Wood
Kitchen Flooring - Vinyl, Dining Area, Deck - Exterior, Exterior Access, Open Floorplan, Gas Stove
Interior
Interior Features Office
Heating Forced Air, Natural Gas, Ductless
Cooling Dual, Ductless
Flooring Hardwood, Flooring - Wood
Appliance Range, Dishwasher, Disposal, Microwave, Refrigerator, Washer, Dryer, Gas Water Heater, Tank Water Heater, Utility Connections for Gas Range, Utility Connections for Gas Oven, Utility Connections for Gas Dryer
Laundry In Basement, Washer Hookup
Exterior
Exterior Feature Rain Gutters
Utilities Available for Gas Range, for Gas Oven, for Gas Dryer, Washer Hookup
Roof Type Shingle
Total Parking Spaces 2
Garage No
Building
Lot Description Sloped
Foundation Stone
Sewer Public Sewer
Water Public
Architectural Style Antique
Schools
Elementary Schools Jackson
Middle Schools Jfk
High Schools Northampton
Read Less Info
Want to know what your home might be worth? Contact us for a FREE valuation!

Our team is ready to help you sell your home for the highest possible price ASAP
Bought with Rachel Simpson • Goggins Real Estate, Inc.







