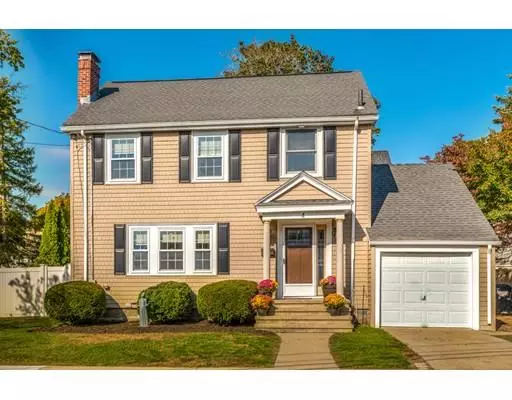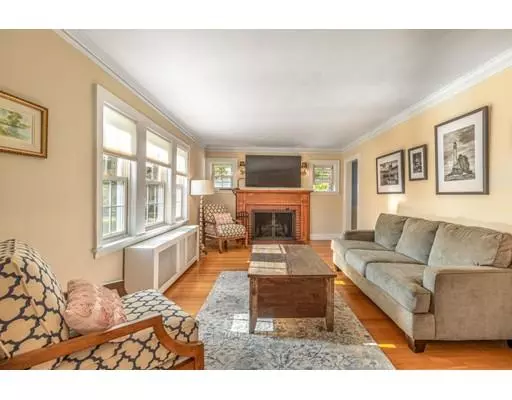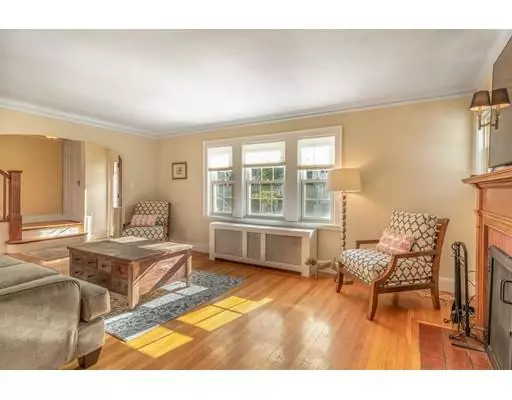$790,000
$769,500
2.7%For more information regarding the value of a property, please contact us for a free consultation.
4 Beds
1.5 Baths
1,747 SqFt
SOLD DATE : 12/30/2019
Key Details
Sold Price $790,000
Property Type Single Family Home
Sub Type Single Family Residence
Listing Status Sold
Purchase Type For Sale
Square Footage 1,747 sqft
Price per Sqft $452
Subdivision Bellevue Hill
MLS Listing ID 72579803
Sold Date 12/30/19
Style Colonial
Bedrooms 4
Full Baths 1
Half Baths 1
HOA Y/N false
Year Built 1930
Annual Tax Amount $4,108
Tax Year 2019
Lot Size 5,227 Sqft
Acres 0.12
Property Description
Come see this Sparkling jewel which sits on top of Bellevue Hill** 4 bedroom Colonial has been beautifully maintained ** OWNERS PRIDE **This beauty glows, Gorgeous granite /SS plus custom cabinet kitchen leads to handy mud room to Amazing lush, level landscaped lot in which Owners have totally enjoyed 3 season entertaining** Lovely Fireplaced living room, charming dining room with wainscoting and china hutch ** Half Bath ** Handsome Oak floors throughout ** 2nd floor has 3 excellent bedrooms and pretty full bath ** Finished 3rd floor 4th bedroom or ideal for home office/ den ** Cozy Lower Level Family Room** Garage parking, sweet neighborhood in sought after location *** Very Special Home! ***
Location
State MA
County Suffolk
Area West Roxbury'S Bellevue Hill
Zoning res
Direction Bellevue to Cuthbert
Rooms
Family Room Flooring - Laminate, Exterior Access
Basement Full, Partially Finished, Interior Entry, Concrete
Primary Bedroom Level Second
Dining Room Closet/Cabinets - Custom Built, Flooring - Hardwood, Chair Rail, Wainscoting
Kitchen Flooring - Hardwood, Countertops - Stone/Granite/Solid, Exterior Access, Remodeled, Stainless Steel Appliances, Gas Stove
Interior
Interior Features Closet, Vestibule, Entrance Foyer, Mud Room
Heating Baseboard, Natural Gas
Cooling None
Flooring Hardwood, Flooring - Hardwood, Flooring - Wood
Fireplaces Number 1
Fireplaces Type Living Room
Appliance Range, Refrigerator, Freezer, Washer, Dryer, Gas Water Heater, Utility Connections for Gas Range
Laundry In Basement
Exterior
Garage Spaces 1.0
Fence Fenced/Enclosed
Community Features Public Transportation, Shopping, Pool, Park, Medical Facility, Bike Path, Conservation Area, House of Worship, Private School, Public School, T-Station
Utilities Available for Gas Range
Roof Type Shingle
Total Parking Spaces 1
Garage Yes
Building
Foundation Stone
Sewer Public Sewer
Water Public
Architectural Style Colonial
Read Less Info
Want to know what your home might be worth? Contact us for a FREE valuation!

Our team is ready to help you sell your home for the highest possible price ASAP
Bought with Michael Hunt • Tierney Realty Group







