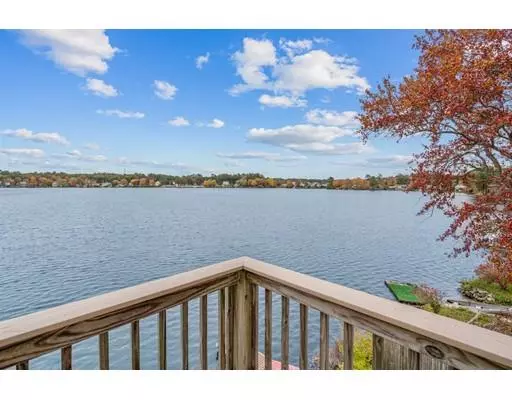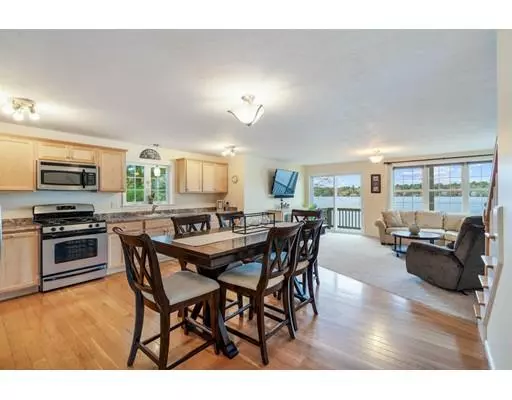$475,000
$475,000
For more information regarding the value of a property, please contact us for a free consultation.
3 Beds
2 Baths
1,490 SqFt
SOLD DATE : 12/13/2019
Key Details
Sold Price $475,000
Property Type Single Family Home
Sub Type Single Family Residence
Listing Status Sold
Purchase Type For Sale
Square Footage 1,490 sqft
Price per Sqft $318
Subdivision Convenient To Commuter Rail & Route 53 To Route 3
MLS Listing ID 72585466
Sold Date 12/13/19
Style Colonial
Bedrooms 3
Full Baths 2
HOA Y/N false
Year Built 2010
Annual Tax Amount $5,164
Tax Year 2019
Lot Size 5,227 Sqft
Acres 0.12
Property Description
Home is where your heart is. . . and if you are looking to live in a home with DIRECT waterfront access, this is a home where your heart is sure to flutter every day when taking in the spectacular views of the fully recreational Oldham Pond. Graced with three levels of updated exterior decks, this home's new owners will enjoy unobstructed views from every level. Mechanically sound and cosmetically pleasing, this home is equipped with many updates since being built in 2010 - a new roof, new water heater, new composite decking, installed central AC, new hdwd flrs, several new windows, finished lower level, updated baths to make 2 full, new whole-house generator just installed, smart switches for the tech-savvy while being beautifully graced with tasteful design throughout. 3-bedroom septic system is gravity fed, lot extends across the street for parking and offers a large shed and fenced in yard. WELCOME TO OLDHAM POND. WELCOME TO PEMBROKE. WELCOME HOME.
Location
State MA
County Plymouth
Zoning RES
Direction From Rt. 14, take first right after the rotary.
Rooms
Family Room Flooring - Wall to Wall Carpet, Deck - Exterior, Exterior Access, Open Floorplan, Recessed Lighting
Basement Full, Finished, Walk-Out Access, Interior Entry
Primary Bedroom Level Second
Kitchen Flooring - Wood, Dining Area, Open Floorplan, Recessed Lighting, Stainless Steel Appliances, Gas Stove
Interior
Interior Features Closet, Entry Hall
Heating Forced Air, Natural Gas
Cooling Other
Flooring Wood, Tile, Carpet, Flooring - Wood
Appliance Range, Dishwasher, Microwave, Tank Water Heater, Utility Connections for Gas Range, Utility Connections for Electric Dryer
Laundry In Basement, Washer Hookup
Exterior
Exterior Feature Balcony, Storage
Fence Fenced/Enclosed, Fenced
Community Features Shopping, Walk/Jog Trails, Stable(s), Golf, House of Worship, Public School, T-Station
Utilities Available for Gas Range, for Electric Dryer, Washer Hookup, Generator Connection
Waterfront Description Waterfront, Beach Front, Pond, Dock/Mooring, Frontage, Lake/Pond, 1/10 to 3/10 To Beach, Beach Ownership(Public)
View Y/N Yes
View Scenic View(s)
Roof Type Shingle
Total Parking Spaces 4
Garage No
Building
Foundation Concrete Perimeter
Sewer Private Sewer
Water Private
Architectural Style Colonial
Schools
Elementary Schools Bryantville
Middle Schools P.C.M.S
High Schools P.H.S
Read Less Info
Want to know what your home might be worth? Contact us for a FREE valuation!

Our team is ready to help you sell your home for the highest possible price ASAP
Bought with Stephen Robinson • Realty Executives Metro South







