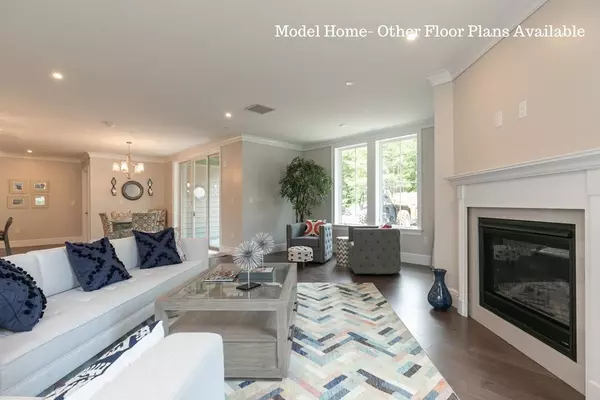$489,062
$469,000
4.3%For more information regarding the value of a property, please contact us for a free consultation.
2 Beds
2 Baths
1,853 SqFt
SOLD DATE : 11/22/2019
Key Details
Sold Price $489,062
Property Type Condo
Sub Type Condominium
Listing Status Sold
Purchase Type For Sale
Square Footage 1,853 sqft
Price per Sqft $263
MLS Listing ID 72594351
Sold Date 11/22/19
Bedrooms 2
Full Baths 2
HOA Fees $339/mo
HOA Y/N true
Year Built 2019
Tax Year 2019
Lot Size 11.000 Acres
Acres 11.0
Property Description
Welcome to Ray Farm Exeter, NH Seacoast's newest 55+community of fine one level living! Close to beautiful downtown Exeter, beaches, shopping and commuting routes: this ideally located community of 2 bedroom garden style condo homes, with exceptional finishes and thoughtfully laid out floor plans will be ready for occupancy Summer 2019! This spacious, open floor plan unit is located on the top floor corner. Numerous other floor plans and levels to choose from. With a large and open layout, this one level living is perfect for entertaining! All Ray Farm Exeter two bedroom and two bath homes come STANDARD with granite counter tops in the kitchen and bathrooms, soft-close cabinet drawers, stainless steel appliances, wide plank flooring, gas fireplace, master suite with walk-in closet and tile shower, crown molding, plenty of closets and storage, plus so much more. Round all this out with a building elevator to the heated garage below to your assigned parking space and storage.
Location
State NH
County Rockingham
Zoning R
Direction NH rt.101 to Exit 9, South on Epping Rd./NH Rt. 27 toward Exeter, Entrance to Ray Farm on right.
Rooms
Primary Bedroom Level First
Dining Room Flooring - Hardwood
Kitchen Flooring - Wood, Countertops - Stone/Granite/Solid, Kitchen Island, Stainless Steel Appliances
Interior
Heating Forced Air, Natural Gas
Cooling Central Air
Flooring Wood, Tile, Carpet
Fireplaces Number 1
Fireplaces Type Living Room
Appliance Disposal, Microwave, ENERGY STAR Qualified Refrigerator, ENERGY STAR Qualified Dryer, ENERGY STAR Qualified Dishwasher, ENERGY STAR Qualified Washer, Range - ENERGY STAR, Electric Water Heater, Tank Water Heater, Plumbed For Ice Maker, Utility Connections for Gas Range, Utility Connections for Electric Dryer
Laundry Flooring - Stone/Ceramic Tile, First Floor, In Unit, Washer Hookup
Exterior
Exterior Feature Professional Landscaping, Other
Garage Spaces 1.0
Community Features Public Transportation, Shopping, Park, Walk/Jog Trails, Golf, Medical Facility, Highway Access, Private School, T-Station, Adult Community
Utilities Available for Gas Range, for Electric Dryer, Washer Hookup, Icemaker Connection
Waterfront false
Roof Type Shingle
Garage Yes
Building
Story 1
Sewer Public Sewer
Water Public
Schools
Elementary Schools Exeter-Sau #16
Middle Schools Cooperative
High Schools Exeter High
Others
Pets Allowed Breed Restrictions
Senior Community true
Acceptable Financing Contract
Listing Terms Contract
Read Less Info
Want to know what your home might be worth? Contact us for a FREE valuation!

Our team is ready to help you sell your home for the highest possible price ASAP
Bought with Non Member • Non Member Office






