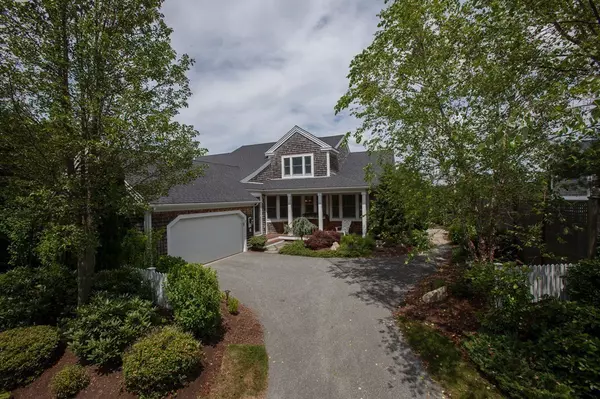$567,500
$597,000
4.9%For more information regarding the value of a property, please contact us for a free consultation.
2 Beds
2.5 Baths
2,464 SqFt
SOLD DATE : 07/20/2018
Key Details
Sold Price $567,500
Property Type Condo
Sub Type Condominium
Listing Status Sold
Purchase Type For Sale
Square Footage 2,464 sqft
Price per Sqft $230
MLS Listing ID 72200106
Sold Date 07/20/18
Style Shingle
Bedrooms 2
Full Baths 2
Half Baths 1
HOA Fees $592/mo
HOA Y/N true
Year Built 2002
Annual Tax Amount $9,423
Tax Year 2018
Property Sub-Type Condominium
Property Description
Stunning "B" model condo with elevated golf course views of the Nicklaus 12th & 13th fairways awaits its new owners! The open, floor plan features 2 bedrooms, 2.5 baths, & lots of room to live, work & entertain. You must see this unique home to truly appreciate its special features & upgrades, including new stainless steel kitchen appliances. Entertain guests in the open great room, featuring hardwood floors, gas fireplace, & lots of windows to capture natural sunlight. The great room opens onto your private, mahogany deck overlooking the golf course with wooded views. The gourmet kitchen with upgraded cabinetry, double ovens, gas cooktop & granite counter tops, overlooks the farmer's porch and features an island and cozy dining area. First floor also has office & den off the kitchen. First floor master bedroom features cathedral ceilings & master bath with double vanity and soaking tub. Your guests can retreat to the second floor which includes a spacious loft, bedroom & full bath.
Location
State MA
County Plymouth
Area Pinehills
Zoning RR
Direction Rt. 3 to Exit 3; Right on Stonebridge; Left at Winslowe's View; Left at Minter Court
Rooms
Family Room Flooring - Stone/Ceramic Tile, Exterior Access, Recessed Lighting, Slider
Primary Bedroom Level First
Dining Room Flooring - Hardwood
Kitchen Closet/Cabinets - Custom Built, Flooring - Stone/Ceramic Tile, Dining Area, Pantry, Countertops - Stone/Granite/Solid, Kitchen Island, Cabinets - Upgraded, Open Floorplan, Recessed Lighting
Interior
Interior Features Recessed Lighting, Office, Loft, Wired for Sound
Heating Forced Air, Natural Gas
Cooling Central Air
Flooring Tile, Carpet, Marble, Hardwood, Flooring - Hardwood, Flooring - Wall to Wall Carpet
Fireplaces Number 1
Appliance Oven, Dishwasher, Disposal, Microwave, Countertop Range, Refrigerator, Gas Water Heater, Tank Water Heater, Plumbed For Ice Maker, Utility Connections for Gas Range, Utility Connections for Electric Oven, Utility Connections for Electric Dryer
Laundry Flooring - Stone/Ceramic Tile, First Floor, In Unit, Washer Hookup
Exterior
Exterior Feature Rain Gutters, Professional Landscaping
Garage Spaces 2.0
Pool Association, In Ground
Community Features Shopping, Pool, Tennis Court(s), Walk/Jog Trails, Golf
Utilities Available for Gas Range, for Electric Oven, for Electric Dryer, Washer Hookup, Icemaker Connection
Roof Type Shingle
Total Parking Spaces 2
Garage Yes
Building
Story 2
Sewer Private Sewer
Water Private
Architectural Style Shingle
Others
Pets Allowed Yes
Senior Community false
Read Less Info
Want to know what your home might be worth? Contact us for a FREE valuation!

Our team is ready to help you sell your home for the highest possible price ASAP
Bought with Andrea Dillon • RE/MAX Partners







