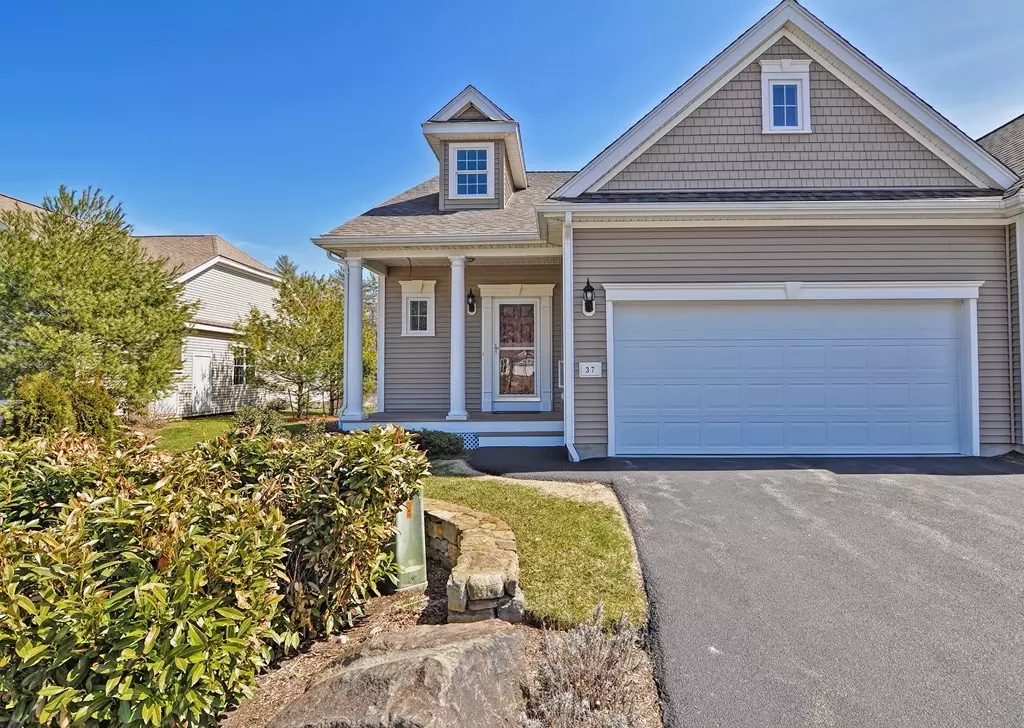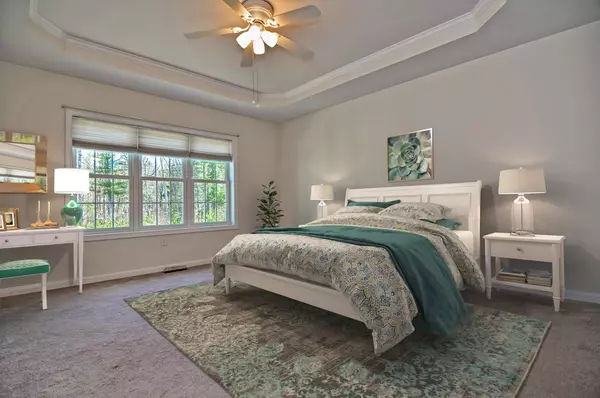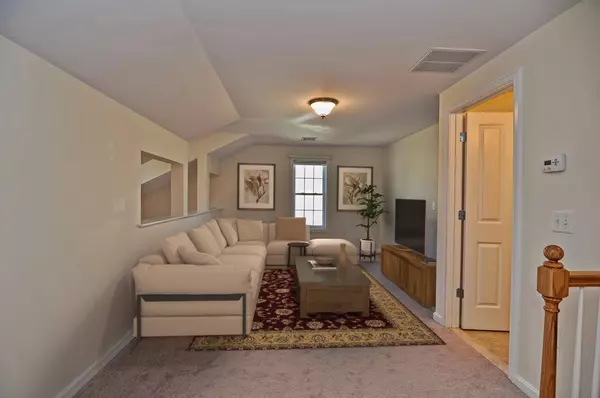$435,000
$429,900
1.2%For more information regarding the value of a property, please contact us for a free consultation.
2 Beds
2.5 Baths
1,870 SqFt
SOLD DATE : 06/29/2018
Key Details
Sold Price $435,000
Property Type Condo
Sub Type Condominium
Listing Status Sold
Purchase Type For Sale
Square Footage 1,870 sqft
Price per Sqft $232
MLS Listing ID 72306658
Sold Date 06/29/18
Bedrooms 2
Full Baths 2
Half Baths 1
HOA Fees $350/mo
HOA Y/N true
Year Built 2011
Annual Tax Amount $6,505
Tax Year 2018
Property Description
Newly listed resale duplex condo in the highly sought after Stonebridge Commons, an Active Adult Community (55+ Age Restriction Applies)! This 1,870 sq. ft. unit feels bigger than it seems - the first floor features half bath, laundry, and a great flowing dining room, kitchen, family room in a shot gun layout. Also on the first floor is the large first floor master with tray ceilings, two closets, and a large master suite with soaking tub, separate shower, and a double vanity. The second floor has a large loft overlooking the front foyer with a full bath and second bedroom with walk-in closet. Also on the second floor is an den/office with access to attic storage. The unfinished basement has loads of space for storage and large windows letting in loads of light. Owner upgrades include recent 3 season sunroom addition, back patio, natural gas generator with auto. transfer, and custom millwork! Come and check this unit out Sunday, April 15th from 12-2pm! No showings until the open house.
Location
State MA
County Plymouth
Zoning res
Direction Rt 58 (Liberty St) to Winter Street LEFT onto Stonebridge Drive. Unit is across from Common Mailbox
Rooms
Family Room Flooring - Wall to Wall Carpet, Deck - Exterior, Exterior Access, Slider
Primary Bedroom Level Main
Dining Room Flooring - Hardwood, Window(s) - Bay/Bow/Box, Chair Rail
Kitchen Closet, Flooring - Hardwood, Pantry, Countertops - Stone/Granite/Solid, Open Floorplan, Recessed Lighting
Interior
Interior Features Bathroom - Half, Cathedral Ceiling(s), Closet, Ceiling Fan(s), Slider, Bathroom - Full, Walk-in Storage, Entrance Foyer, Sun Room, Loft, Den
Heating Forced Air, Natural Gas
Cooling Central Air
Flooring Tile, Carpet, Hardwood, Flooring - Hardwood, Flooring - Wall to Wall Carpet
Appliance Range, Dishwasher, Microwave, Gas Water Heater, Tank Water Heater, Plumbed For Ice Maker, Utility Connections for Electric Range, Utility Connections for Electric Oven, Utility Connections for Electric Dryer
Laundry Flooring - Stone/Ceramic Tile, Main Level, Electric Dryer Hookup, Washer Hookup, First Floor, In Unit
Exterior
Exterior Feature Rain Gutters, Professional Landscaping, Sprinkler System, Stone Wall
Garage Spaces 2.0
Community Features Adult Community
Utilities Available for Electric Range, for Electric Oven, for Electric Dryer, Washer Hookup, Icemaker Connection
Roof Type Shingle
Total Parking Spaces 3
Garage Yes
Building
Story 2
Sewer Other
Water Public
Others
Pets Allowed Breed Restrictions
Senior Community true
Acceptable Financing Contract, Estate Sale
Listing Terms Contract, Estate Sale
Read Less Info
Want to know what your home might be worth? Contact us for a FREE valuation!

Our team is ready to help you sell your home for the highest possible price ASAP
Bought with Sydney Elliott • William Raveis R.E. & Home Services







