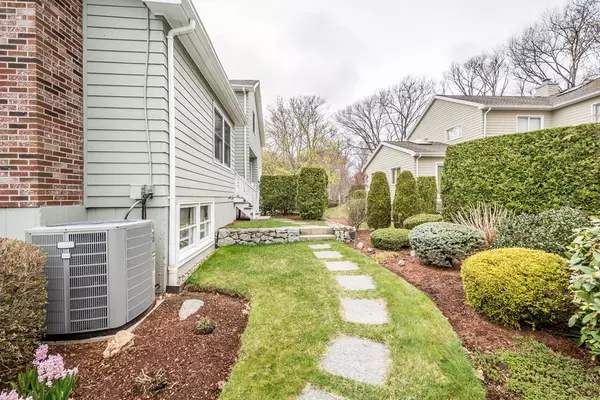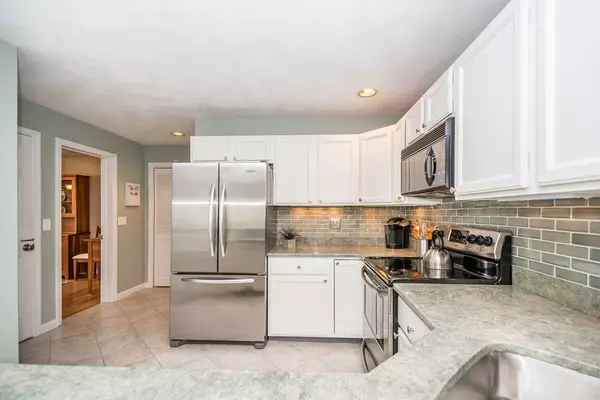$552,000
$535,000
3.2%For more information regarding the value of a property, please contact us for a free consultation.
2 Beds
1.5 Baths
1,800 SqFt
SOLD DATE : 06/28/2018
Key Details
Sold Price $552,000
Property Type Condo
Sub Type Condominium
Listing Status Sold
Purchase Type For Sale
Square Footage 1,800 sqft
Price per Sqft $306
MLS Listing ID 72318796
Sold Date 06/28/18
Bedrooms 2
Full Baths 1
Half Baths 1
HOA Fees $318/mo
HOA Y/N true
Year Built 1994
Annual Tax Amount $6,658
Tax Year 2018
Property Sub-Type Condominium
Property Description
What a NEIGHBORHOOD!! Enjoy this SUMMER at GREENHOUSE ACRES. This is a SINGLE FAMILY ALTERNATIVE with all the CONVENIENCE of TOWN-HOME living. The ORIGINAL owner has been doing perpetual UPDATING over the last ten years. New HARDWOOD was added to the LIVING ROOM and DINING ROOM. The KITCHEN has a BREAKFAST AREA, along with a BAR AREA for extra seating. APPLIANCES have been replaced and a premium GRANITE sets off the WHITE cabinets. Finishing off the MAIN LEVEL is the LAUNDRY and newer HALF BATH. The SECOND FLOOR has had all the CARPET replaced. BOTH BEDROOMS are spacious, with the MASTER having a VAULTED CEILING. The FULL BATH has been all done over, with a NEW TUB/SHOWER, QUARTZ vanity top and sink, new TILE floor and TOTO toilet. A LINEN CLOSET was also added. The LOFT is a BONUS. The HEATING SYSTEM and CENTRAL AIR have been replaced. Most windows are ANDERSON w/ TruScene screens. All the details will surprise you. Call CARNATION CIR. HOME!
Location
State MA
County Middlesex
Zoning res
Direction Salem Street (Rt 129) to Azalea to Carnation. Building 20. Back Right Unit.
Rooms
Primary Bedroom Level Second
Dining Room Flooring - Hardwood, Open Floorplan
Kitchen Closet, Flooring - Stone/Ceramic Tile, Dining Area, Pantry, Countertops - Stone/Granite/Solid, Countertops - Upgraded, Breakfast Bar / Nook, Cable Hookup, Exterior Access, Open Floorplan, Recessed Lighting, Remodeled, Stainless Steel Appliances, Peninsula
Interior
Interior Features Attic Access, Loft, Central Vacuum
Heating Baseboard
Cooling Central Air, Individual, Unit Control
Flooring Tile, Carpet, Hardwood, Flooring - Wall to Wall Carpet
Fireplaces Number 1
Fireplaces Type Living Room
Appliance Range, Dishwasher, Disposal, Microwave, Refrigerator, Washer, Dryer, Vacuum System, Electric Water Heater, Tank Water Heater, Utility Connections for Electric Range, Utility Connections for Electric Oven, Utility Connections for Electric Dryer
Laundry First Floor, In Unit, Washer Hookup
Exterior
Exterior Feature Rain Gutters, Professional Landscaping, Sprinkler System, Stone Wall
Garage Spaces 2.0
Community Features Public Transportation, Shopping, Tennis Court(s), Park, Medical Facility, Laundromat, Conservation Area, Highway Access, House of Worship, Private School, Public School, T-Station
Utilities Available for Electric Range, for Electric Oven, for Electric Dryer, Washer Hookup
Roof Type Shingle
Total Parking Spaces 1
Garage Yes
Building
Story 3
Sewer Public Sewer
Water Public
Schools
High Schools Rmhs
Others
Pets Allowed Breed Restrictions
Senior Community false
Acceptable Financing Contract
Listing Terms Contract
Read Less Info
Want to know what your home might be worth? Contact us for a FREE valuation!

Our team is ready to help you sell your home for the highest possible price ASAP
Bought with Patricia DeWolfe • RE/MAX Leading Edge







