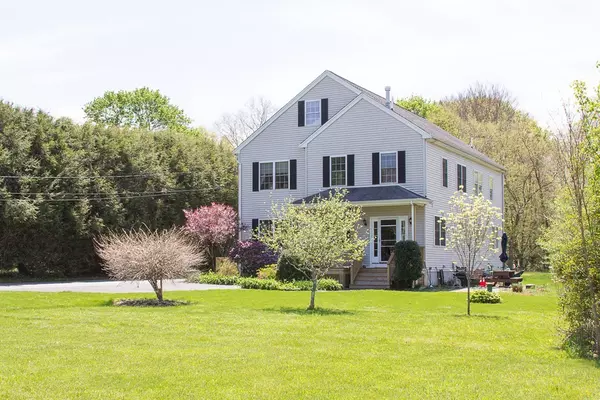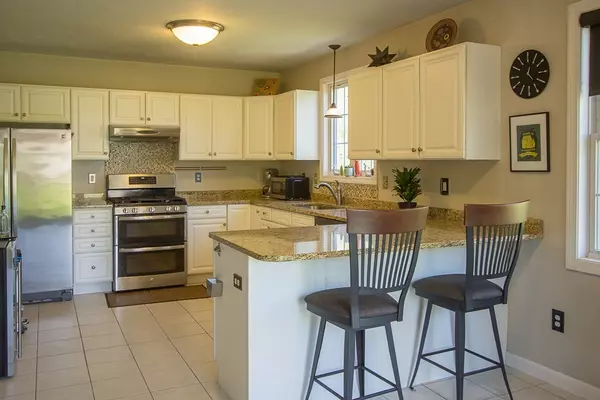$250,000
$274,900
9.1%For more information regarding the value of a property, please contact us for a free consultation.
3 Beds
2.5 Baths
1,510 SqFt
SOLD DATE : 08/14/2018
Key Details
Sold Price $250,000
Property Type Single Family Home
Sub Type Condex
Listing Status Sold
Purchase Type For Sale
Square Footage 1,510 sqft
Price per Sqft $165
MLS Listing ID 72324081
Sold Date 08/14/18
Bedrooms 3
Full Baths 2
Half Baths 1
HOA Fees $125/mo
HOA Y/N true
Year Built 2004
Annual Tax Amount $3,414
Tax Year 2018
Lot Size 4.600 Acres
Acres 4.6
Property Description
PRIVACY GALORE! Quiet dead end setting with 4.6 acres on the Taunton River. Newer construction with updated finishes throughout all three levels. Updates to include, granite kitchen and baths, appliances, carpets, lighting, solar window treatments and custom built-in. Finished loft area with 1/2 bath can be used for many uses, family room, 2nd master or home office. Basement is used for storage but possible for new owner to finish. Enjoy your morning coffee or evening cocktail in one of three landscaped outdoor spaces. There are 2 new decks and a paver patio as well as a fenced in side yard for children, pets or a garden.
Location
State MA
County Bristol
Zoning URBRES
Direction Use GPS
Rooms
Family Room Bathroom - Half, Skylight, Flooring - Wall to Wall Carpet
Primary Bedroom Level Second
Kitchen Flooring - Stone/Ceramic Tile, Countertops - Stone/Granite/Solid
Interior
Interior Features Bathroom - Half, Loft
Heating Forced Air, Natural Gas, Fireplace(s)
Cooling Central Air
Flooring Tile, Carpet, Hardwood, Flooring - Wall to Wall Carpet
Fireplaces Number 1
Fireplaces Type Family Room
Appliance Range, Dishwasher, Refrigerator, Washer, Dryer, Propane Water Heater, Tank Water Heater, Water Heater, Utility Connections for Gas Range, Utility Connections for Electric Dryer
Laundry First Floor, In Unit, Washer Hookup
Exterior
Exterior Feature Fruit Trees, Kennel, Professional Landscaping
Fence Fenced
Community Features Public Transportation, Shopping, Pool, Tennis Court(s), Park, Walk/Jog Trails, Stable(s), Golf, Medical Facility, Laundromat, Conservation Area, Highway Access, House of Worship, Private School, Public School
Utilities Available for Gas Range, for Electric Dryer, Washer Hookup
Waterfront true
Waterfront Description Waterfront, River
Roof Type Shingle
Total Parking Spaces 4
Garage No
Building
Story 3
Sewer Private Sewer
Water Private, Shared Well
Schools
Elementary Schools E. Pole
Middle Schools Martin
High Schools Th, Cc, Bp
Others
Pets Allowed Yes
Senior Community false
Acceptable Financing Contract
Listing Terms Contract
Read Less Info
Want to know what your home might be worth? Contact us for a FREE valuation!

Our team is ready to help you sell your home for the highest possible price ASAP
Bought with Paul White • Keller Williams Realty Signature Properties







