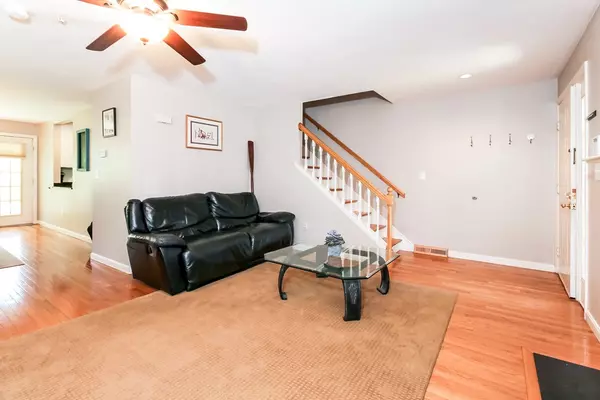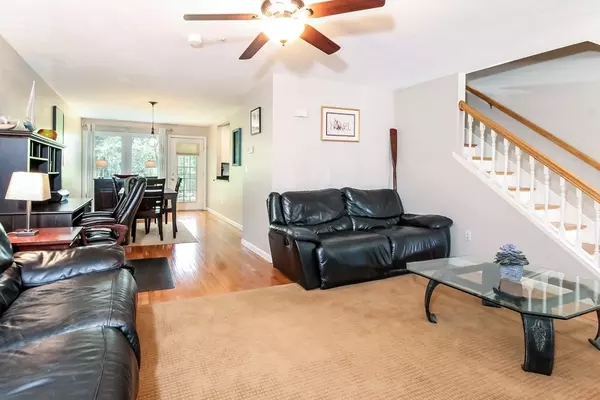$284,000
$279,900
1.5%For more information regarding the value of a property, please contact us for a free consultation.
2 Beds
1.5 Baths
1,785 SqFt
SOLD DATE : 08/03/2018
Key Details
Sold Price $284,000
Property Type Condo
Sub Type Condominium
Listing Status Sold
Purchase Type For Sale
Square Footage 1,785 sqft
Price per Sqft $159
MLS Listing ID 72327226
Sold Date 08/03/18
Bedrooms 2
Full Baths 1
Half Baths 1
HOA Fees $346/mo
HOA Y/N true
Year Built 1996
Annual Tax Amount $3,346
Tax Year 2018
Property Sub-Type Condominium
Property Description
Quaint Toll House Village in desirable Whitman offers a Townhouse listing featuring 2 large bedrooms, 1.5 bathrooms. Great sunlight, comfortable & easy living. Just inside, find the fireplaced living room w/recessed lights and hardwoods that run throughout levels 1 & 2. Open floorpan to the dining room has a pass thru to the remodeled Kitchen! Granite Tops, white cupboards and gorgeous oak floors this kitchen is a modern classic. Upstairs, two large bedrooms, a full bath w/granite tops- very modern and sleek. Basement is finished! Makes for a fun recreation room, additionally find the washer & dryer closet & extra storage. Gas heat, Central air and! The Water and Sewer is paid by the HOA, making this Townhouse a great budget buy! Comes with a one year home warranty from the Seller. Don't miss out on the buying the American Dream. Pet friendly community. Open House Sunday 12-2pm.
Location
State MA
County Plymouth
Zoning HB
Direction (Rt.18)Bedford Street to (Rt.14)Auburn Street to Toll House Village- straight in to the 100 block.
Rooms
Family Room Flooring - Stone/Ceramic Tile, Exterior Access, Open Floorplan
Primary Bedroom Level Second
Dining Room Bathroom - Half, Flooring - Hardwood, Window(s) - Picture, Exterior Access, Open Floorplan
Kitchen Closet, Flooring - Hardwood, Pantry, Countertops - Stone/Granite/Solid, Cabinets - Upgraded, Recessed Lighting
Interior
Heating Forced Air, Natural Gas
Cooling Central Air
Flooring Tile, Hardwood
Fireplaces Number 1
Fireplaces Type Living Room
Appliance Range, Dishwasher, Disposal, Microwave, Refrigerator, Washer, Dryer, Gas Water Heater, Tank Water Heater
Laundry In Basement, In Unit, Washer Hookup
Exterior
Community Features Public Transportation, Park, Medical Facility, House of Worship
Utilities Available Washer Hookup
Roof Type Shingle
Total Parking Spaces 2
Garage No
Building
Story 3
Sewer Public Sewer
Water Public
Schools
Elementary Schools Conley
Middle Schools Whitman Middle
High Schools Whrhs
Others
Pets Allowed Breed Restrictions
Senior Community false
Acceptable Financing Lease Back, Contract, Other (See Remarks)
Listing Terms Lease Back, Contract, Other (See Remarks)
Read Less Info
Want to know what your home might be worth? Contact us for a FREE valuation!

Our team is ready to help you sell your home for the highest possible price ASAP
Bought with Helen Shiner • The Shiner Group, LLC







