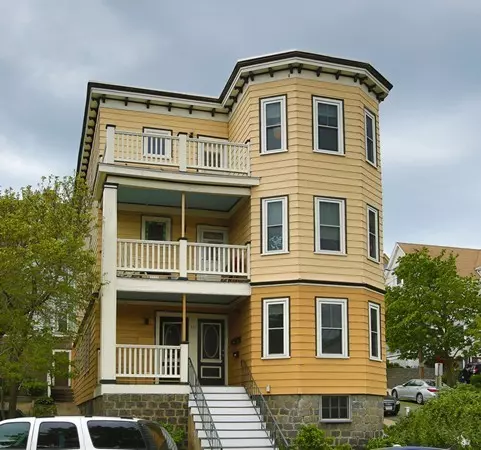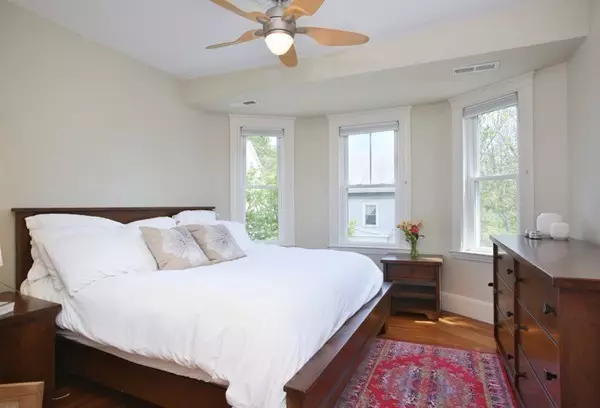$690,000
$675,000
2.2%For more information regarding the value of a property, please contact us for a free consultation.
3 Beds
1.5 Baths
1,082 SqFt
SOLD DATE : 06/26/2018
Key Details
Sold Price $690,000
Property Type Condo
Sub Type Condominium
Listing Status Sold
Purchase Type For Sale
Square Footage 1,082 sqft
Price per Sqft $637
MLS Listing ID 72328892
Sold Date 06/26/18
Bedrooms 3
Full Baths 1
Half Baths 1
HOA Fees $200/mo
HOA Y/N true
Year Built 1900
Annual Tax Amount $3,011
Tax Year 2018
Property Description
Gracious and sunny top floor 6 room condo, renovated by well-known Cut Nail Rebuilders, former staff members of This Old House. Classic layout with 3 bedrooms, 1½ baths and a southwest facing living room. Wonderful bay windows, deep crown moldings, high ceilings, gorgeous period hardware, and beautiful fir floors throughout. The spacious eat-in kitchen has a breakfast bar, granite and butcherblock countertops, custom cabinets, and stainless steel appliances. Exclusive-use front deck and rear covered porch are added rooms in the warmer months, and there is a common garden area and a patio for grilling. Amenities include in-unit laundry, central air, and TWO parking spaces, including a garage. Set high on a hill, close to Magoun Square and the proposed new Green Line station, the bike path, public parks, fun restaurants and night life at the Olde Magoun Saloon, Highland Kitchen, Sarma, and Pennypacker’s. This condo has everything! Seller will review any offers at 2 pm Tuesday, 5/22.
Location
State MA
County Middlesex
Area Winter Hill
Zoning Res
Direction Near intersection of Central Street
Rooms
Primary Bedroom Level Third
Dining Room Closet/Cabinets - Custom Built, Flooring - Hardwood, Open Floorplan
Kitchen Flooring - Hardwood, Countertops - Stone/Granite/Solid, Breakfast Bar / Nook, Deck - Exterior, Recessed Lighting, Stainless Steel Appliances, Gas Stove
Interior
Heating Central, Forced Air, Natural Gas
Cooling Central Air
Flooring Tile, Hardwood
Appliance Range, Dishwasher, Disposal, Microwave, Refrigerator, Washer, Dryer, Range Hood, Gas Water Heater, Tank Water Heaterless, Plumbed For Ice Maker, Utility Connections for Gas Range, Utility Connections for Gas Oven, Utility Connections for Gas Dryer
Laundry Laundry Closet, Third Floor, In Unit, Washer Hookup
Exterior
Exterior Feature Garden
Garage Spaces 1.0
Community Features Public Transportation, Shopping, Park, Walk/Jog Trails, Golf, Medical Facility, Bike Path, Highway Access, House of Worship, Private School, Public School, T-Station, University
Utilities Available for Gas Range, for Gas Oven, for Gas Dryer, Washer Hookup, Icemaker Connection
Waterfront false
Roof Type Rubber
Total Parking Spaces 1
Garage Yes
Building
Story 1
Sewer Public Sewer
Water Public
Others
Pets Allowed Yes
Senior Community false
Read Less Info
Want to know what your home might be worth? Contact us for a FREE valuation!

Our team is ready to help you sell your home for the highest possible price ASAP
Bought with Christopher Young • Coldwell Banker Residential Brokerage - Cambridge - Huron Ave.







