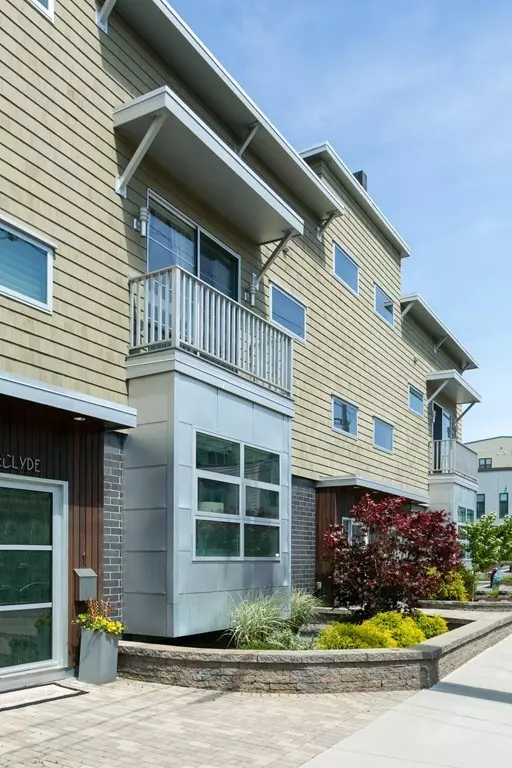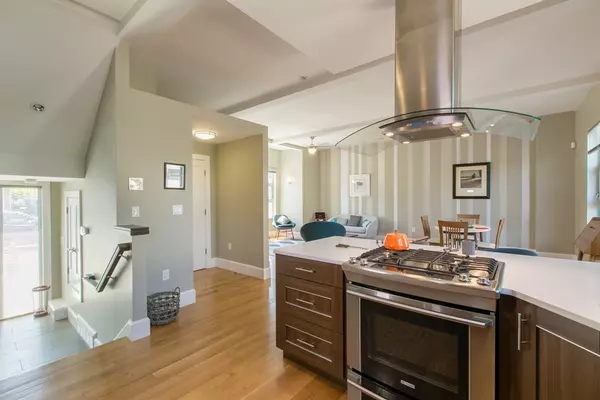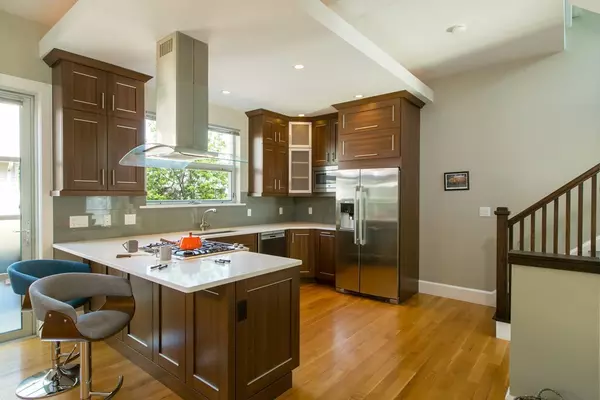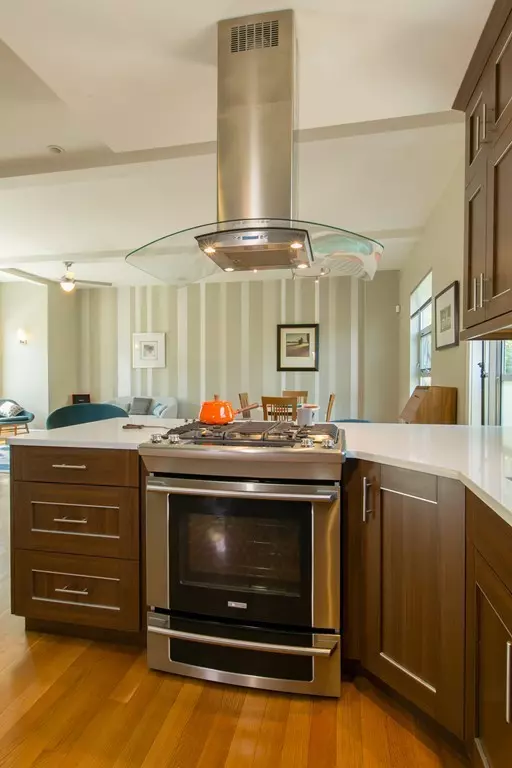$1,164,000
$1,198,000
2.8%For more information regarding the value of a property, please contact us for a free consultation.
3 Beds
3.5 Baths
2,089 SqFt
SOLD DATE : 08/24/2018
Key Details
Sold Price $1,164,000
Property Type Condo
Sub Type Condominium
Listing Status Sold
Purchase Type For Sale
Square Footage 2,089 sqft
Price per Sqft $557
MLS Listing ID 72336474
Sold Date 08/24/18
Bedrooms 3
Full Baths 3
Half Baths 1
HOA Fees $200/mo
HOA Y/N true
Year Built 2009
Annual Tax Amount $8,807
Tax Year 2018
Property Description
For fans of contemporary design, this TH offers sleek architectural style and the amenities of newer (2009) construction, with 3 beds, 3.5-baths, C/A, 2 side-by-side parking, fenced yard, and private13’x22’ roofdeck. Tiled foyer leads to a wide-open plan on main floor. Spacious kitchen has glass tile backsplash, white quartz counters, ss appliances, and wide window overlooking yard. Adjoining living/dining areas have built-in speakers, ceiling fan, oversized industrial-style windows, and glass door to yard. Hall closet and 1/2 bath off entry. Second floor has one large bedroom; heavenly master suite with double sinks and glass shower, walk-in closet, and private balcony; linen closet; and second full, tiled bath with skylight. Finished lower level has family room/ large 3rd bedroom; full bath; laundry; storage; and systems. Features include high ceilings, dark wood floors, and lights imbedded in stairs. Near bike path, Porter, Davis, Magoun, and Ball Sqs. and future Lowell St. GLX stop
Location
State MA
County Middlesex
Area Magoun Square
Zoning RB
Direction Cedar St. to Warwick St. to Clyde St.
Rooms
Primary Bedroom Level Second
Dining Room Flooring - Hardwood, Window(s) - Bay/Bow/Box, Open Floorplan
Kitchen Flooring - Hardwood, Countertops - Stone/Granite/Solid, Stainless Steel Appliances
Interior
Interior Features Bathroom - Full, Bathroom - With Tub, Walk-in Storage, Bathroom
Heating Forced Air, Natural Gas
Cooling Central Air
Appliance Range, Dishwasher, Microwave, Refrigerator, Washer, Dryer, Range Hood
Laundry In Basement, In Unit
Exterior
Exterior Feature Balcony
Community Features Public Transportation, Shopping, Park, Walk/Jog Trails, Bike Path, Highway Access, T-Station, University
Waterfront false
Roof Type Rubber
Total Parking Spaces 2
Garage No
Building
Story 3
Sewer Public Sewer
Water Public
Others
Pets Allowed Breed Restrictions
Read Less Info
Want to know what your home might be worth? Contact us for a FREE valuation!

Our team is ready to help you sell your home for the highest possible price ASAP
Bought with Coleman Group • William Raveis R.E. & Home Services







