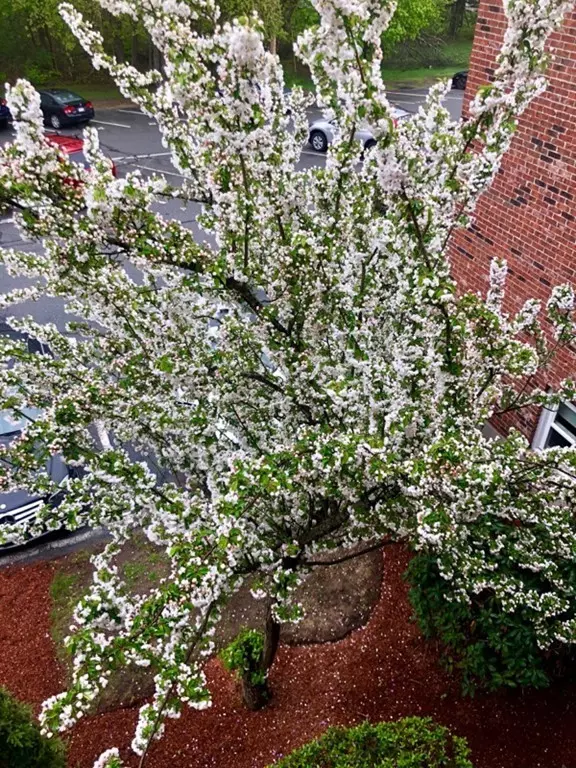$224,000
$219,000
2.3%For more information regarding the value of a property, please contact us for a free consultation.
1 Bed
1 Bath
763 SqFt
SOLD DATE : 06/28/2018
Key Details
Sold Price $224,000
Property Type Condo
Sub Type Condominium
Listing Status Sold
Purchase Type For Sale
Square Footage 763 sqft
Price per Sqft $293
MLS Listing ID 72337640
Sold Date 06/28/18
Bedrooms 1
Full Baths 1
HOA Fees $336/mo
HOA Y/N true
Year Built 1969
Annual Tax Amount $2,414
Tax Year 2018
Lot Size 9,999 Sqft
Acres 0.23
Property Sub-Type Condominium
Property Description
Commuter's dream location- approx .6 mi to train/shops & to Rte 95/128 this popular Belmont Arms top floor, east and back-facing unit (for quieter enjoyment) includes: heat, hot water, laundry, attic storage unit and snow removal. The same square feet as a two bedroom with larger rooms. A light, spacious kitchen renovated in 2012 w/under cabinet accents features brand NEW; paint, dishwasher, linoleum, newer hardwood laminate, windows, blinds, updated electric, plumbing- fridge & disposal approx 3 years old. Wall A/C and extra storage closet is just up one flight in the walk-up attic. Convenient nearby parking spot #13 is next to entry door allowing you to get in and out quickly during rainy or snowy days. Additional visitor spaces and the common green space/picnic area are added bonuses. Offers if any by noon June 5th. Enjoy morning sunbeams overlooking the lush greenery outside and all that Reading has to offer.
Location
State MA
County Middlesex
Zoning A40
Direction Rte 28/ Main St go around to the farthest end for visitor parking on the right
Rooms
Primary Bedroom Level Main
Dining Room Flooring - Laminate, Exterior Access, Open Floorplan
Kitchen Flooring - Laminate, Countertops - Paper Based, Open Floorplan, Remodeled
Interior
Heating Heat Pump, Natural Gas, Unit Control, Wall Furnace
Cooling Wall Unit(s), Heat Pump, Unit Control
Flooring Carpet, Laminate, Hardwood
Appliance Range, Dishwasher, Disposal, Microwave, Refrigerator, Washer, Utility Connections for Gas Range
Laundry In Basement, Common Area, In Building
Exterior
Exterior Feature Rain Gutters, Professional Landscaping
Community Features Public Transportation, Shopping, Tennis Court(s), Park, Walk/Jog Trails, Golf, Conservation Area, Highway Access, House of Worship, Private School, T-Station
Utilities Available for Gas Range
Total Parking Spaces 1
Garage No
Building
Story 1
Sewer Public Sewer
Water Public
Schools
High Schools Rmhs
Others
Pets Allowed Breed Restrictions
Read Less Info
Want to know what your home might be worth? Contact us for a FREE valuation!

Our team is ready to help you sell your home for the highest possible price ASAP
Bought with Kres & Rosa Team • Buyers Brokers Only, LLC







