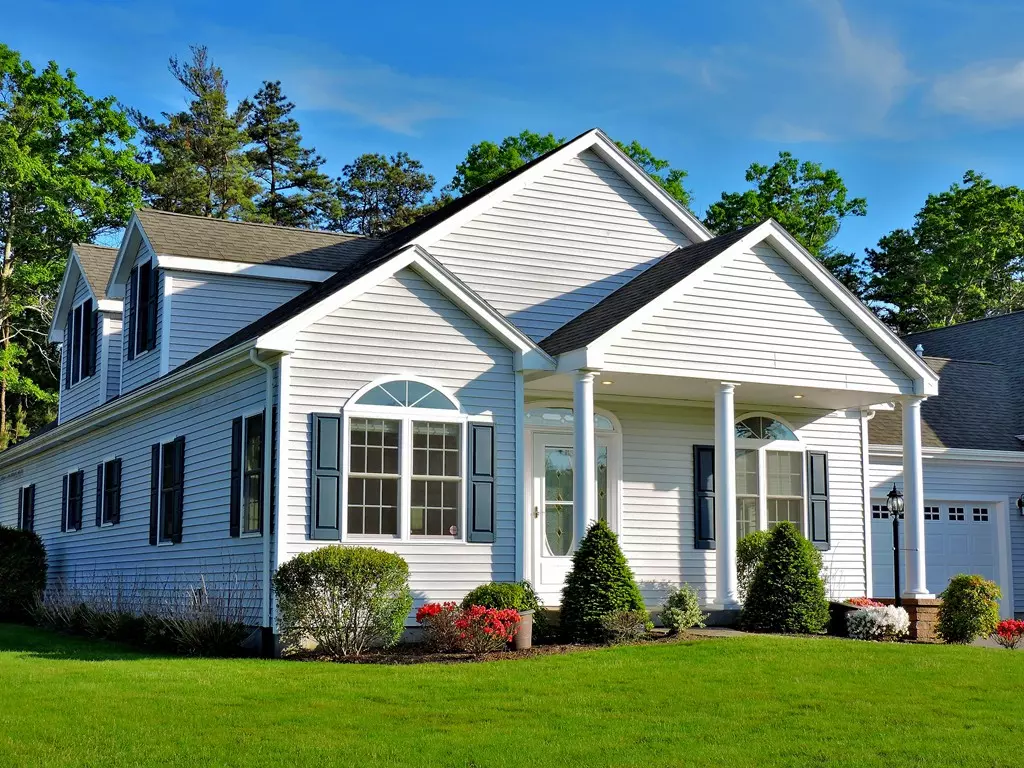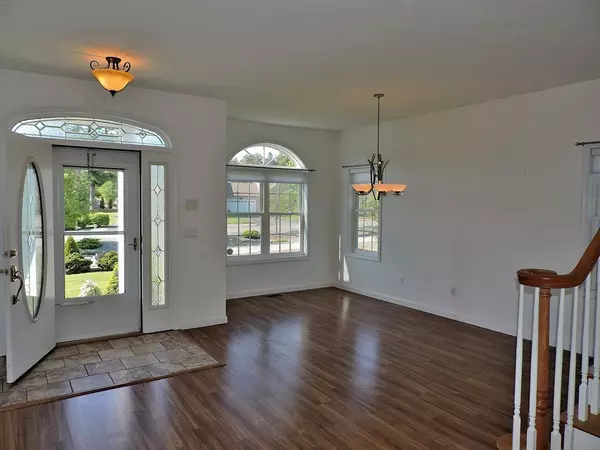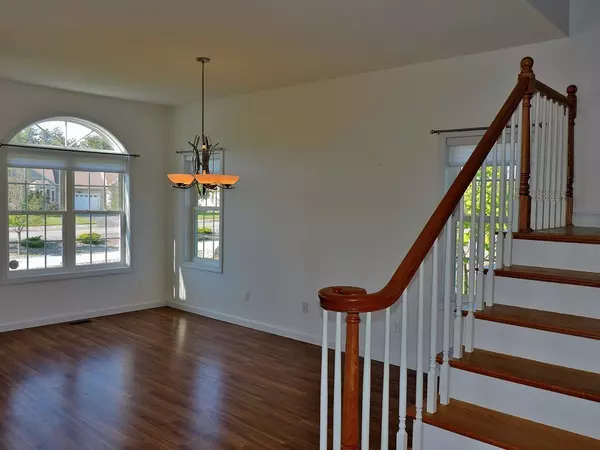$447,900
$449,900
0.4%For more information regarding the value of a property, please contact us for a free consultation.
2 Beds
3 Baths
2,225 SqFt
SOLD DATE : 07/20/2018
Key Details
Sold Price $447,900
Property Type Condo
Sub Type Condominium
Listing Status Sold
Purchase Type For Sale
Square Footage 2,225 sqft
Price per Sqft $201
MLS Listing ID 72338086
Sold Date 07/20/18
Bedrooms 2
Full Baths 3
HOA Fees $425/mo
HOA Y/N true
Year Built 2011
Annual Tax Amount $7,348
Tax Year 2018
Property Sub-Type Condominium
Property Description
Tara Woods ~ 55 plus active adult community located in West Plymouth just minutes away from shopping, restaurants, commuter rail, historic downtown Plymouth / Waterfront. This sought after community has a total of 38 units Enjoy relaxing by the inground pool w/ clubhouse. This stunning end unit condo has over 2200 square feet of living space as well as a 2 car attached garage. Interior features include ~ Great room with corner gas fireplace, hardwood flooring, spacious deck, centrally located chef's kitchen w/ granite counters, island, dining area, stainless appliances & breakfast bar. 1st floor master bedroom suite with sliders to deck, walk in closet, double sinks, tile shower stall and soaking tub. 2nd 1st fl bedroom with closet or office, open dining room, full bath & laundry complete this level. The upper level boasts a loft or guest suite with full bath. The full basement has a heated office w/closet. Gas generator. Ready for occupancy. Showings begin at OH Saturday 2 - 4
Location
State MA
County Plymouth
Area West Plymouth
Zoning R25
Direction Route 80 to Sterling Blvd first house on the left
Rooms
Primary Bedroom Level Main
Dining Room Closet, Flooring - Laminate, Exterior Access
Kitchen Flooring - Stone/Ceramic Tile, Dining Area, Countertops - Stone/Granite/Solid, Kitchen Island, Breakfast Bar / Nook, Open Floorplan, Recessed Lighting, Stainless Steel Appliances
Interior
Interior Features Bathroom - 3/4, Closet, Loft, Office
Heating Forced Air, Natural Gas
Cooling Central Air
Flooring Tile, Carpet, Hardwood, Flooring - Wall to Wall Carpet
Fireplaces Number 1
Fireplaces Type Living Room
Appliance Range, Dishwasher, Microwave, Refrigerator, Propane Water Heater, Utility Connections for Electric Range
Laundry Flooring - Stone/Ceramic Tile, First Floor, In Unit, Washer Hookup
Exterior
Exterior Feature Professional Landscaping, Sprinkler System
Garage Spaces 2.0
Pool Association, In Ground
Community Features Shopping, Pool, Golf, Highway Access, T-Station, Adult Community
Utilities Available for Electric Range, Washer Hookup
Roof Type Shingle
Total Parking Spaces 2
Garage Yes
Building
Story 2
Sewer Other
Water Public
Others
Pets Allowed Breed Restrictions
Senior Community true
Acceptable Financing Contract
Listing Terms Contract
Read Less Info
Want to know what your home might be worth? Contact us for a FREE valuation!

Our team is ready to help you sell your home for the highest possible price ASAP
Bought with Charles Maccaferri • Coldwell Banker Residential Brokerage - Plymouth







