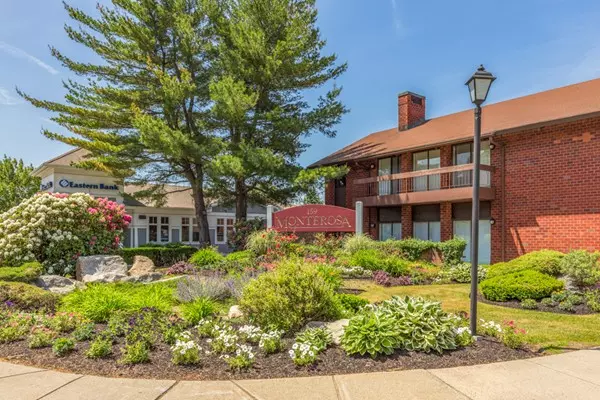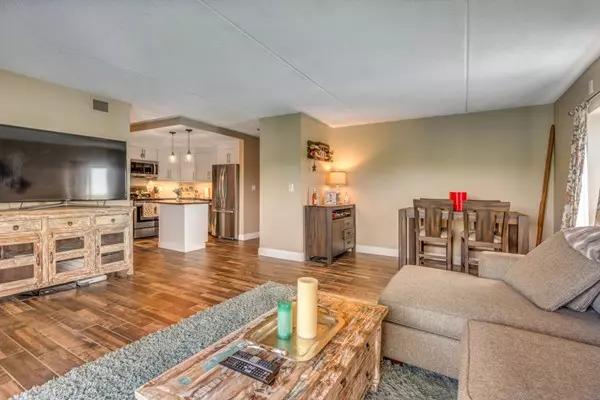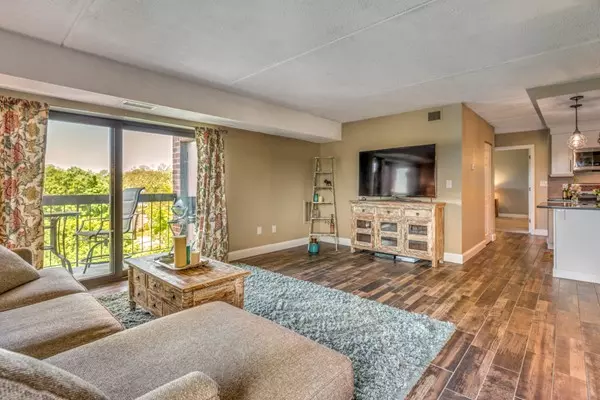$379,000
$379,000
For more information regarding the value of a property, please contact us for a free consultation.
2 Beds
2 Baths
1,050 SqFt
SOLD DATE : 08/08/2018
Key Details
Sold Price $379,000
Property Type Condo
Sub Type Condominium
Listing Status Sold
Purchase Type For Sale
Square Footage 1,050 sqft
Price per Sqft $360
MLS Listing ID 72345205
Sold Date 08/08/18
Bedrooms 2
Full Baths 2
HOA Fees $350/mo
HOA Y/N true
Year Built 1981
Annual Tax Amount $2,972
Tax Year 2018
Property Sub-Type Condominium
Property Description
Enjoy the extraordinary sunset from your own private balcony located on the Top Floor/Penthouse, corner unit at the desirable Monterosa complex. Totally renovated with an open concept makes this a superior unit. Every sq ft of this unit has been tastefully done! The Kitchen recently remodeled adding up-grades such as soft close cabinetry, granite counters, stainless steel appliances all (LG), new lighting & freshly painted. The living space is wide open with new sliders to the balcony. All new flooring includes ceramic wood look tile throughout the living area & new carpet in both bedrooms. Large master suite has a with walk-in closet & a beautiful new bath. Second full bath has also been completely up-dated. Other features include newer windows, hot water tank & in-unit laundry! Everything is crisp, clean, ready to move in & enjoy. Other amenities include in-ground swimming pool, deeded parking, extra storage & club rm. Commuters will appreciate the easy access to route 128 & 93!
Location
State MA
County Middlesex
Zoning HB
Direction Right off Route 28 Southbound
Rooms
Dining Room Flooring - Stone/Ceramic Tile, Open Floorplan
Kitchen Closet, Flooring - Stone/Ceramic Tile, Countertops - Stone/Granite/Solid, Kitchen Island, Cabinets - Upgraded, Open Floorplan, Remodeled, Stainless Steel Appliances
Interior
Heating Central, Heat Pump, Electric, Individual, Unit Control
Cooling Central Air
Flooring Tile, Carpet
Appliance Range, Dishwasher, Microwave, Refrigerator, Washer, Dryer, Washer/Dryer, Electric Water Heater, Tank Water Heater, Utility Connections for Electric Range, Utility Connections for Electric Oven, Utility Connections for Electric Dryer
Laundry Electric Dryer Hookup, In Unit, Washer Hookup
Exterior
Exterior Feature Balcony, Professional Landscaping
Community Features Public Transportation, Shopping, Pool, Park, Golf, Medical Facility, Laundromat, Highway Access, House of Worship, Private School, Public School
Utilities Available for Electric Range, for Electric Oven, for Electric Dryer, Washer Hookup
Total Parking Spaces 1
Garage No
Building
Story 1
Sewer Public Sewer
Water Public
Schools
High Schools Shs
Others
Pets Allowed No
Read Less Info
Want to know what your home might be worth? Contact us for a FREE valuation!

Our team is ready to help you sell your home for the highest possible price ASAP
Bought with Jim Riccardi • Keller Williams Realty







