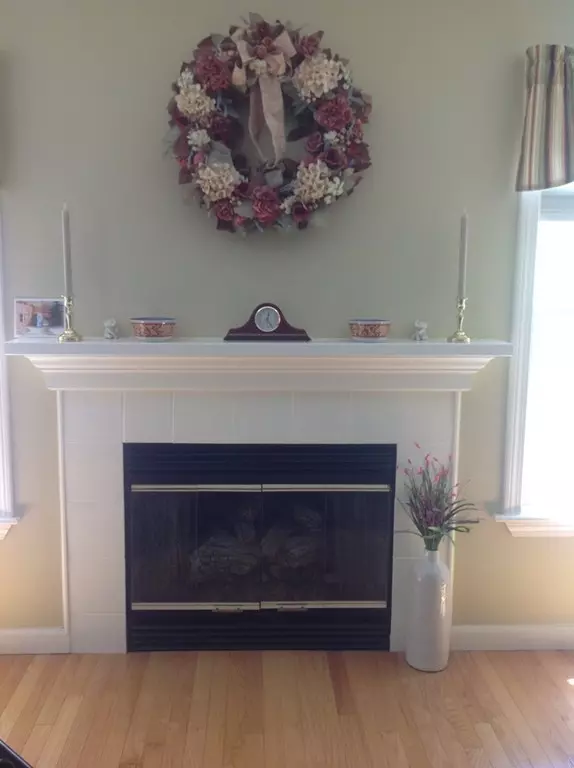$451,000
$439,900
2.5%For more information regarding the value of a property, please contact us for a free consultation.
2 Beds
2 Baths
1,197 SqFt
SOLD DATE : 08/17/2018
Key Details
Sold Price $451,000
Property Type Condo
Sub Type Condominium
Listing Status Sold
Purchase Type For Sale
Square Footage 1,197 sqft
Price per Sqft $376
MLS Listing ID 72350763
Sold Date 08/17/18
Bedrooms 2
Full Baths 2
HOA Fees $315/mo
HOA Y/N true
Year Built 1996
Annual Tax Amount $4,681
Tax Year 2018
Property Sub-Type Condominium
Property Description
A rare find!! Spacious one level living with the convenience of TWO side by side garages! Immaculate sun drenched end unit offers an open floor plan. This inviting home boasts trendy paint colors, gas fireplace, living room and charming dining area with balcony. Bright white kitchen with granite counter tops & a breakfast nook by the window, and high end appliances are just some of the upgrades. Loaded with storage and good closet space. Two generous size bedrooms and two full baths along with separate laundry room! Special features include Central Air, replacement Harvey Windows, private balcony, hardwood floors, ceramic tile in baths & laundry, plus an oversized custom built storage closet. Summit Village is a highly desirable complex situated in a quiet residential neighborhood close to shopping, restaurants, major routes, Reading & Wakefield commuter rails, Lake Quannapowitt and Bear Hill Country Club & Golf Course. Meticulously mai!ntained and ready to move right in!
Location
State MA
County Middlesex
Zoning Res
Direction Main Street, Route 28 to Hopkins St to Gazebo Circle
Rooms
Primary Bedroom Level First
Dining Room Flooring - Hardwood, Balcony / Deck, Slider
Kitchen Ceiling Fan(s), Flooring - Wood, Countertops - Stone/Granite/Solid, Recessed Lighting
Interior
Heating Central, Natural Gas, Hydro Air
Cooling Central Air
Flooring Tile, Carpet, Hardwood
Fireplaces Number 1
Fireplaces Type Living Room
Appliance Range, Dishwasher, Disposal, Microwave, Refrigerator, Gas Water Heater, Plumbed For Ice Maker, Utility Connections for Electric Range, Utility Connections for Electric Oven, Utility Connections for Electric Dryer
Laundry Flooring - Stone/Ceramic Tile, Electric Dryer Hookup, Washer Hookup, First Floor, In Unit
Exterior
Exterior Feature Balcony
Garage Spaces 2.0
Community Features Public Transportation, Shopping, Golf, Private School, Public School, T-Station
Utilities Available for Electric Range, for Electric Oven, for Electric Dryer, Washer Hookup, Icemaker Connection
Waterfront Description Beach Front, Lake/Pond, 1/2 to 1 Mile To Beach, Beach Ownership(Public)
Total Parking Spaces 2
Garage Yes
Building
Story 1
Sewer Public Sewer
Water Public
Schools
Elementary Schools Joshua Eaton
Middle Schools Parker Middle
High Schools Reading High
Others
Pets Allowed Breed Restrictions
Read Less Info
Want to know what your home might be worth? Contact us for a FREE valuation!

Our team is ready to help you sell your home for the highest possible price ASAP
Bought with Debbie Miller Realty Group • RE/MAX Leading Edge







