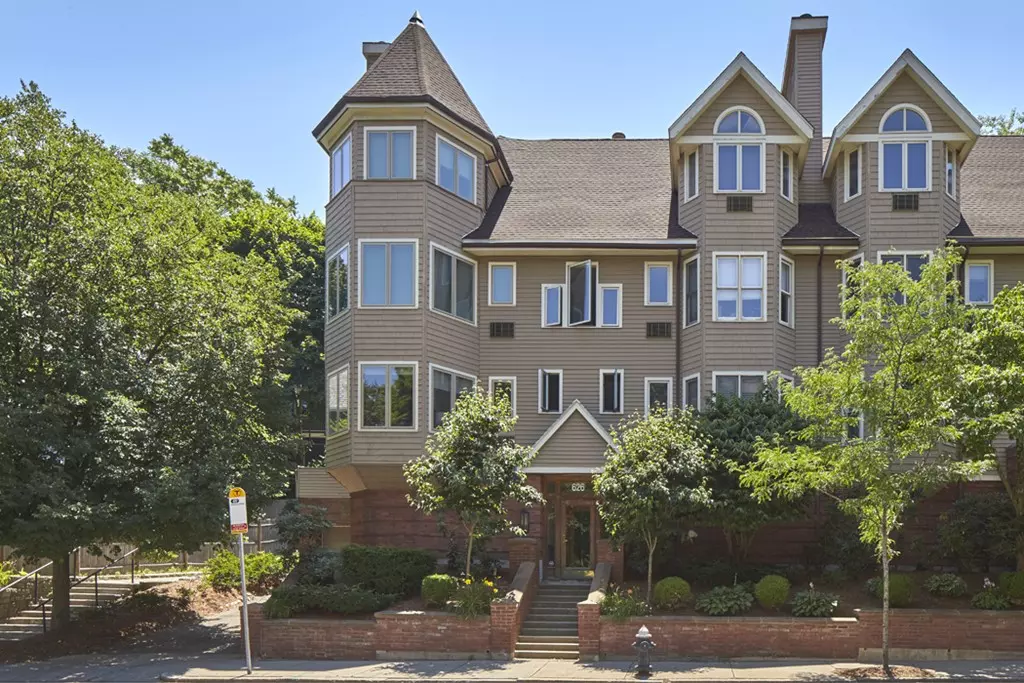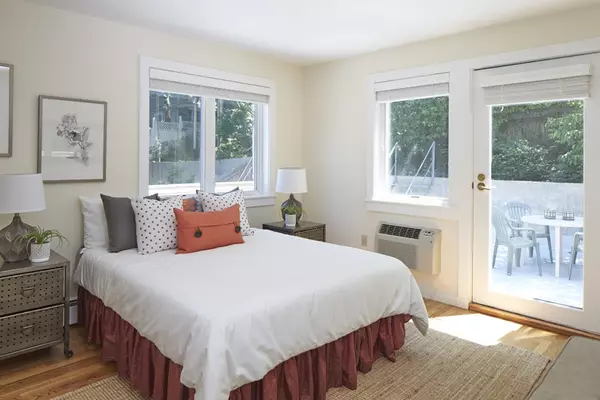$810,000
$725,000
11.7%For more information regarding the value of a property, please contact us for a free consultation.
2 Beds
1.5 Baths
917 SqFt
SOLD DATE : 08/07/2018
Key Details
Sold Price $810,000
Property Type Condo
Sub Type Condominium
Listing Status Sold
Purchase Type For Sale
Square Footage 917 sqft
Price per Sqft $883
MLS Listing ID 72359632
Sold Date 08/07/18
Bedrooms 2
Full Baths 1
Half Baths 1
HOA Fees $374/mo
HOA Y/N true
Year Built 1987
Annual Tax Amount $6,162
Tax Year 2018
Property Sub-Type Condominium
Property Description
Located in the heart of Washington Square, this sunny 2 bedroom end-unit condo offers a fabulous layout, air conditioning, windows on 3 sides of the condo, garage parking, and a huge private patio space perfect for 3-season entertaining! The large living room with elegant bow windows and wood-burning fireplace opens to a sun-filled dining room. The kitchen, which is appointed with Bosch range/dishwasher and a new microwave, opens up to a large private wrap-around patio perfect for outside dining, an herb garden, and play area. Two well-proportioned bedrooms, including a master bedroom with walk-in closet and direct access to the full bathroom. There is also a half bathroom off the living room. In-unit laundry. 1-car parking and additional storage in the garage. Roof replaced in 2015. Superb location! One block to T-stop (green C line) and less than 2 blocks to the shops/restaurants of Washington Square. Near Griggs Park, Driscoll School, Brookline High School, Longwood Medical area.
Location
State MA
County Norfolk
Zoning Res
Direction Washington St. across from Fairbanks St., near Washington Square
Rooms
Primary Bedroom Level First
Dining Room Flooring - Wood, Window(s) - Bay/Bow/Box
Kitchen Flooring - Stone/Ceramic Tile, Countertops - Stone/Granite/Solid, Cabinets - Upgraded, Deck - Exterior, Exterior Access
Interior
Heating Baseboard, Individual, Unit Control
Cooling Wall Unit(s)
Flooring Wood, Tile
Fireplaces Number 1
Fireplaces Type Living Room
Appliance Range, Dishwasher, Disposal, Microwave, Refrigerator, Washer, Dryer, Utility Connections for Electric Range, Utility Connections for Electric Dryer
Laundry First Floor, In Unit, Washer Hookup
Exterior
Garage Spaces 1.0
Community Features Public Transportation, Shopping, Pool, Tennis Court(s), Park, Medical Facility, Public School, T-Station
Utilities Available for Electric Range, for Electric Dryer, Washer Hookup
Roof Type Shingle
Garage Yes
Building
Story 1
Sewer Public Sewer
Water Public
Schools
Elementary Schools Driscoll
Middle Schools Driscoll
High Schools Bhs
Others
Pets Allowed Breed Restrictions
Read Less Info
Want to know what your home might be worth? Contact us for a FREE valuation!

Our team is ready to help you sell your home for the highest possible price ASAP
Bought with Andrew M. McKinney • Buyers Brokers Only, LLC







