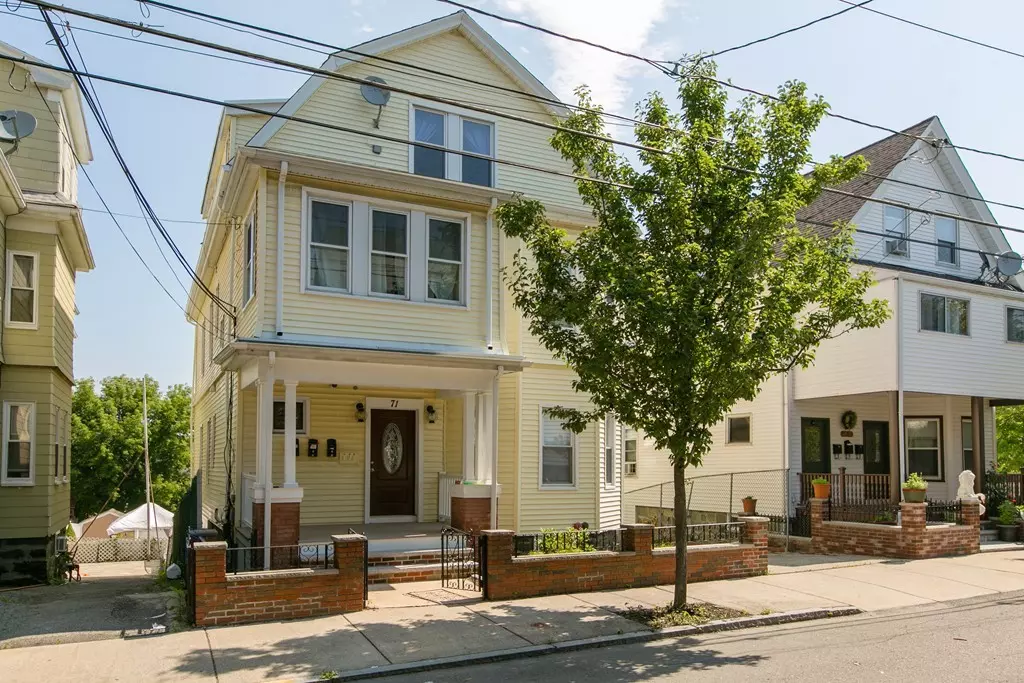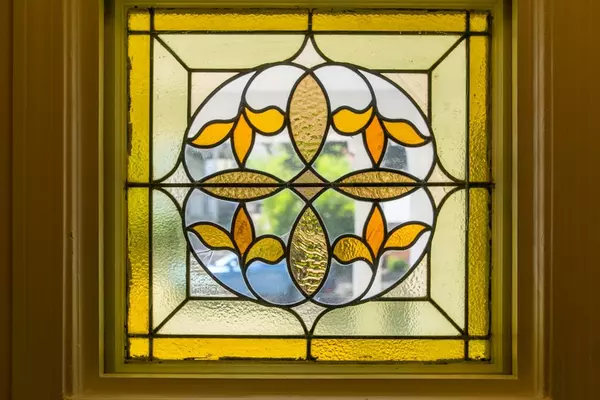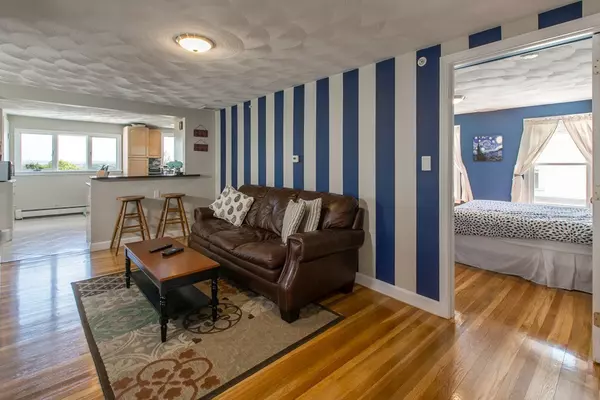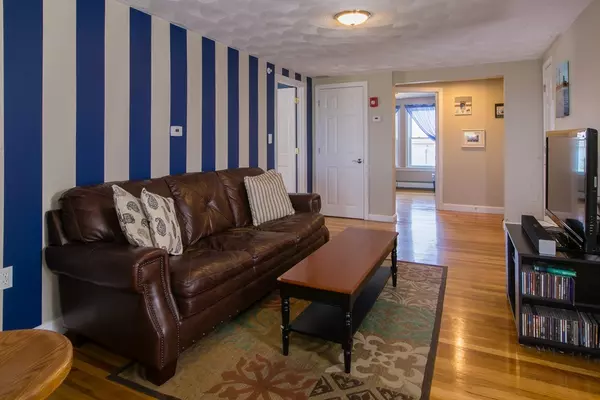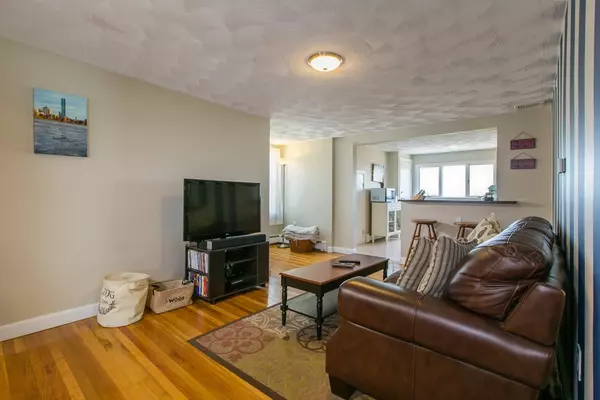$455,000
$469,000
3.0%For more information regarding the value of a property, please contact us for a free consultation.
2 Beds
1 Bath
783 SqFt
SOLD DATE : 09/21/2018
Key Details
Sold Price $455,000
Property Type Condo
Sub Type Condominium
Listing Status Sold
Purchase Type For Sale
Square Footage 783 sqft
Price per Sqft $581
MLS Listing ID 72360532
Sold Date 09/21/18
Bedrooms 2
Full Baths 1
HOA Fees $178/mo
HOA Y/N true
Year Built 1900
Annual Tax Amount $5,519
Tax Year 2018
Lot Size 3,200 Sqft
Acres 0.07
Property Description
Enjoy Inspiring city views from every window in this top flr unit. Upon entering the unit you are in the open main living area with a coat closet, & the kitchen to your left. To the right is the smaller of the 2 bdrms w/ a double closet & shelf alcove. The larger bdrm is straight ahead from the doorway w/ 2 windows & another double closet. The BA is tiled w/a walk in shower. The breakfast bar/counter between the LR and kitchen shows the greatest view of the Boston area. The kitchen has SS appl, W/D, ample cabinet storage, & a generous pantry. From the kitchen you can reach the basement storage space, a shared patio/yard, & the driveway w/your tandem pkg spot. Commuting is convenient w/ .9 miles to the Orange line & Assembly Sq., 1.3 miles to Red line & Fitchburg commuter train in Porter Sq., + several buses running from/to Sullivan Station & Davis Sq. Excellent commuter access to Rts 93, 16, 38, 90, 95, 28, 2, & Logan.
Location
State MA
County Middlesex
Area Winter Hill
Zoning RB
Direction Broadway to Fenwick St, left on Heath St.
Rooms
Primary Bedroom Level Third
Kitchen Flooring - Wood, Window(s) - Picture, Pantry, Countertops - Stone/Granite/Solid, Kitchen Island, Open Floorplan, Stainless Steel Appliances
Interior
Heating Central, Baseboard, Natural Gas
Cooling Central Air
Flooring Wood, Tile
Appliance Range, Dishwasher, Disposal, Refrigerator, Washer, Dryer, Range Hood, Gas Water Heater, Tank Water Heater
Laundry Third Floor, In Unit
Exterior
Community Features Public Transportation, Shopping, Pool, Park, Walk/Jog Trails, Bike Path, Highway Access, T-Station
Waterfront false
View Y/N Yes
View City
Roof Type Slate
Total Parking Spaces 1
Garage No
Building
Story 1
Sewer Public Sewer
Water Public
Others
Pets Allowed Breed Restrictions
Read Less Info
Want to know what your home might be worth? Contact us for a FREE valuation!

Our team is ready to help you sell your home for the highest possible price ASAP
Bought with T.J. Regan • Century 21 North East


