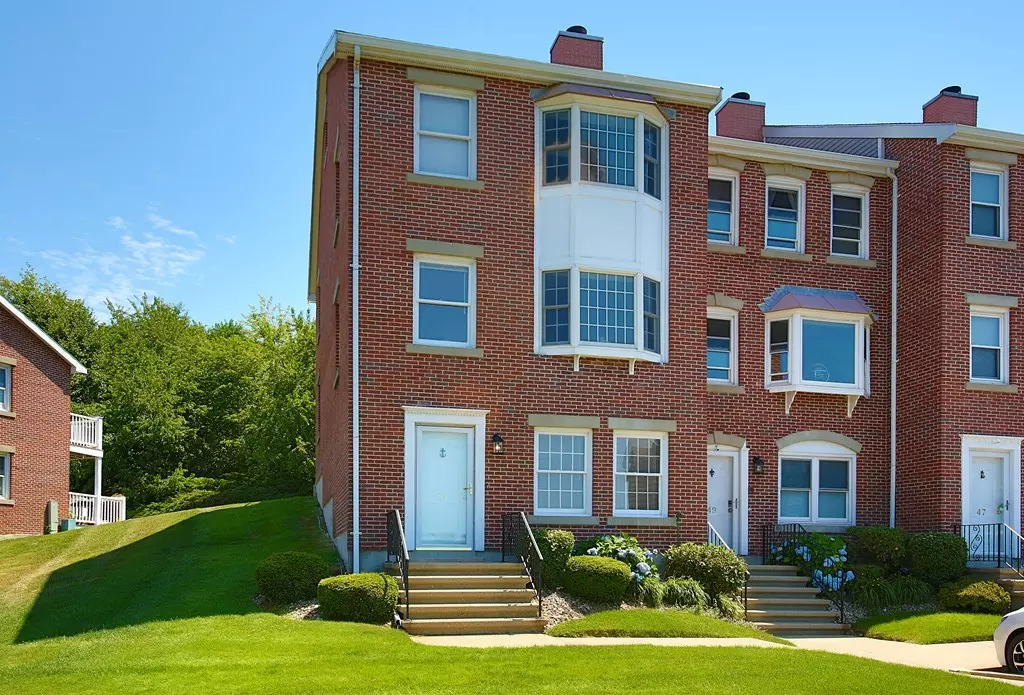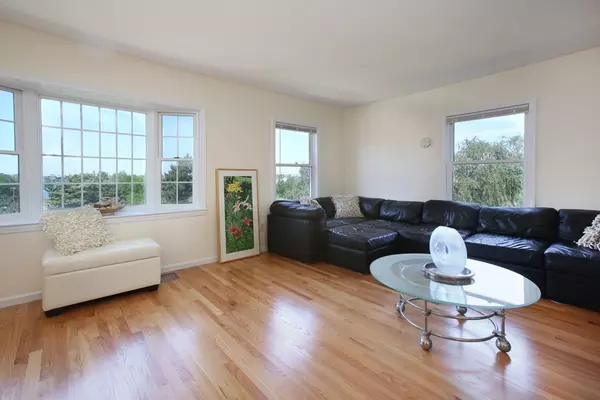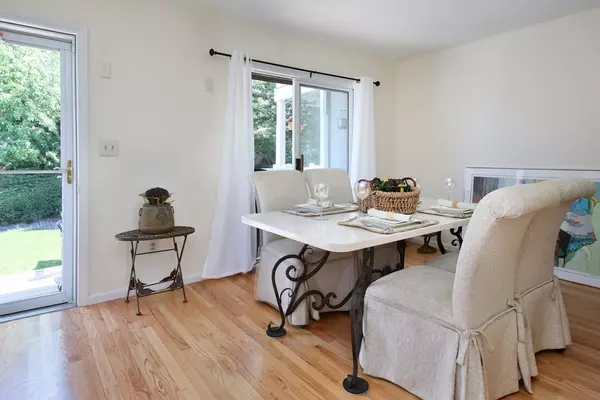$630,000
$649,000
2.9%For more information regarding the value of a property, please contact us for a free consultation.
2 Beds
2.5 Baths
2,434 SqFt
SOLD DATE : 10/05/2018
Key Details
Sold Price $630,000
Property Type Condo
Sub Type Condominium
Listing Status Sold
Purchase Type For Sale
Square Footage 2,434 sqft
Price per Sqft $258
MLS Listing ID 72361788
Sold Date 10/05/18
Bedrooms 2
Full Baths 2
Half Baths 1
HOA Fees $502/mo
HOA Y/N true
Year Built 1987
Annual Tax Amount $6,051
Tax Year 2019
Property Description
Welcome to Admiral's Hill, a “Hidden Jewel” waterfront community! This rarely available, 4-level, end/corner unit Townhouse offers 2,434 sq.ft. of highly sought-after flexible living space with 2 bedrooms, 2.5 baths, loft, & spacious family room. The entry level of this home is an over sized family room, perfect for entertaining! The main/second level offers an exceptionally sunny and open living room with bay windows & gas fireplace, a renovated kitchen with granite counter tops & floor, stainless appliances, and a breakfast bar. A formal dining room off kitchen features sliders opening to a private deck. The top two levels offer a large master suite with cathedral ceilings and en suite bath, a second bedroom with cathedral ceilings and a private balcony, and a bonus newly carpeted loft space on the top floor, perfect for an office/den. Gleaming hardwood floors are throughout the first 3 levels. Views of waterfront, park & Charlestown from multiple vantage points! Two parking spaces!
Location
State MA
County Suffolk
Zoning RES
Direction Enter complex on Commandants Way - 2nd left is Breakwater
Rooms
Family Room Walk-In Closet(s), Closet, Flooring - Hardwood, Exterior Access, Open Floorplan, Storage
Primary Bedroom Level Third
Dining Room Flooring - Hardwood, Balcony / Deck, Deck - Exterior, Exterior Access, Slider
Kitchen Flooring - Stone/Ceramic Tile, Countertops - Stone/Granite/Solid, Countertops - Upgraded, Cabinets - Upgraded, Remodeled, Stainless Steel Appliances
Interior
Interior Features Cathedral Ceiling(s), Closet, Loft
Heating Forced Air, Natural Gas, Individual, Unit Control, Other
Cooling Central Air, Individual, Unit Control, Other
Flooring Tile, Vinyl, Carpet, Hardwood, Flooring - Wall to Wall Carpet
Fireplaces Number 1
Fireplaces Type Living Room
Appliance Range, Dishwasher, Disposal, Microwave, Refrigerator, Washer, Dryer, Gas Water Heater, Water Heater, Plumbed For Ice Maker, Utility Connections for Electric Range, Utility Connections for Electric Oven, Utility Connections for Gas Dryer, Utility Connections for Electric Dryer
Laundry Flooring - Vinyl, Electric Dryer Hookup, Gas Dryer Hookup, Walk-in Storage, Washer Hookup, First Floor, In Unit
Exterior
Exterior Feature Balcony, Rain Gutters, Professional Landscaping, Sprinkler System
Pool Association, In Ground
Community Features Public Transportation, Shopping, Pool, Tennis Court(s), Park, Walk/Jog Trails, Medical Facility, Highway Access, House of Worship, Marina, Public School, T-Station
Utilities Available for Electric Range, for Electric Oven, for Gas Dryer, for Electric Dryer, Washer Hookup, Icemaker Connection
Waterfront Description Waterfront, Navigable Water, River, Dock/Mooring, Walk to, Access, Marina, Public, Private
View Y/N Yes
View City
Roof Type Shingle
Total Parking Spaces 2
Garage No
Building
Story 4
Sewer Public Sewer
Water Public, Individual Meter
Others
Pets Allowed Breed Restrictions
Acceptable Financing Contract
Listing Terms Contract
Read Less Info
Want to know what your home might be worth? Contact us for a FREE valuation!

Our team is ready to help you sell your home for the highest possible price ASAP
Bought with Joan Donahue • Gibson Sotheby's International Realty







